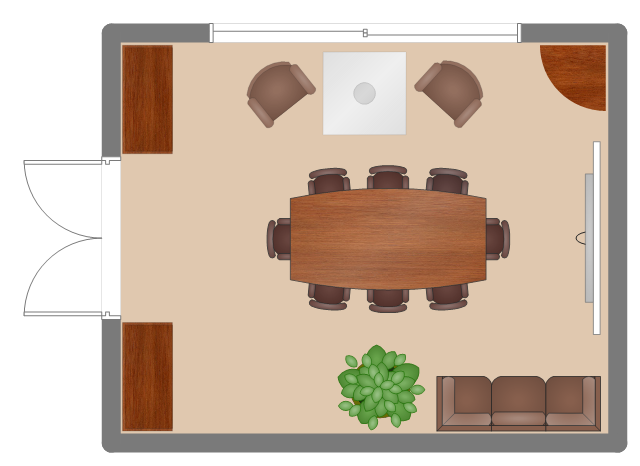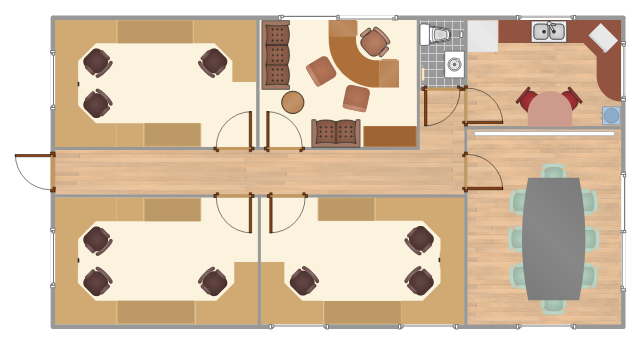 Office Layout Plans
Office Layout Plans
Office layouts and office plans are a special category of building plans and are often an obligatory requirement for precise and correct construction, design and exploitation office premises and business buildings. Designers and architects strive to make office plans and office floor plans simple and accurate, but at the same time unique, elegant, creative, and even extraordinary to easily increase the effectiveness of the work while attracting a large number of clients.
This office interior design example shows the conference room furniture layout on the floor plan.
"An office is generally a room or other area where administrative work is done, but may also denote a position within an organization with specific duties attached to it (see officer, office-holder, official) ...
In modern terms an office usually refers to the location where white-collar workers are employed." [Office. Wikipedia]
The office interior design example "Conference room" was created using the ConceptDraw PRO diagramming and vector drawing software extended with the Office Layout Plans solution
from the Building Plans area of ConceptDraw Solution Park.
"An office is generally a room or other area where administrative work is done, but may also denote a position within an organization with specific duties attached to it (see officer, office-holder, official) ...
In modern terms an office usually refers to the location where white-collar workers are employed." [Office. Wikipedia]
The office interior design example "Conference room" was created using the ConceptDraw PRO diagramming and vector drawing software extended with the Office Layout Plans solution
from the Building Plans area of ConceptDraw Solution Park.
This office workspace design sample represents the furniture and appliances layout on the floor plan.
"Office layout designs should provide an environment suitable for the business needs of the organisation.
The grouping of staff in teams often provides the best option for inter-communication and/ or supervision and is a key factor in office layout design." [Office space planning. Wikipedia]
The interior design example "Office space plan" was created using the ConceptDraw PRO diagramming and vector drawing software extended with the Office Layout Plans solution from the Building Plans area of ConceptDraw Solution Park.
"Office layout designs should provide an environment suitable for the business needs of the organisation.
The grouping of staff in teams often provides the best option for inter-communication and/ or supervision and is a key factor in office layout design." [Office space planning. Wikipedia]
The interior design example "Office space plan" was created using the ConceptDraw PRO diagramming and vector drawing software extended with the Office Layout Plans solution from the Building Plans area of ConceptDraw Solution Park.
- How To use Office Layout Software | How To Draw Building Plans ...
- How To use Office Layout Software | Office plan - Cubicle layout ...
- Building Drawing Software for Design Office Layout Plan
- Building Drawing Software for Design Office Layout Plan
- Create Floor Plans easily with ConceptDraw PRO! | Building ...
- Building Drawing Software for Design Office Layout Plan
- How To Draw Building Plans | Building Drawing Design Element ...
- Building Drawing Software for Design Office Layout Plan | Interior ...
- Office Floor Plan Design
- How To use Office Layout Software | How To Create Restaurant ...
- Office - Design Elements | Building Drawing Software for Design ...
- Office Floor Plan Layout
- How To Use Floor Plan Software | Building Drawing Software for ...
- Cafe Floor Plans | How To use Office Layout Software | Building ...
- How To Draw Building Plans | Building Drawing Software for Design ...
- How To Draw Building Plans | How To Create Emergency Plans ...
- How To Draw Building Plans | Office plan - Cubicle layout | How To ...
- Building Drawing Software for Design Office Layout Plan
- Building Drawing Software for Design Office Layout Plan | Cafe ...
- Building Drawing Software for Design Office Layout Plan | Office ...

