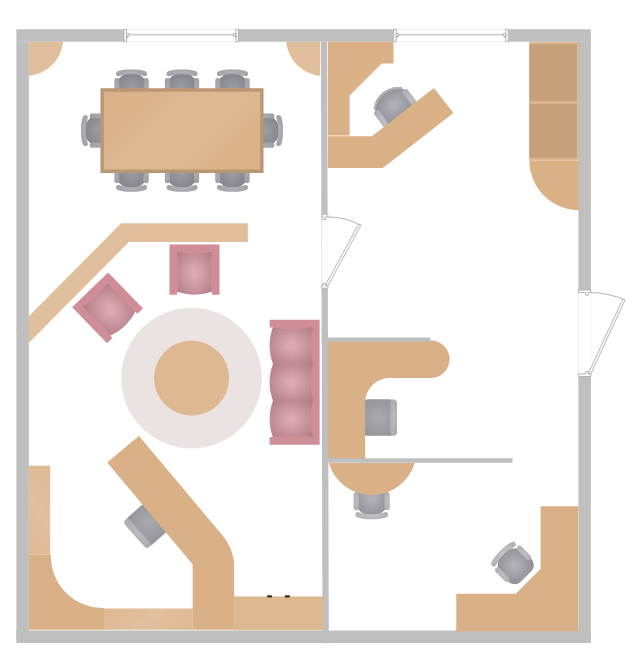This floor plan example shows furniture layout in the office.
"Office layouts are arranged so that staff can work together in departmental and team groupings, providing the best opportunity for efficient work flow, communication and supervision." [Office space planning. Wikipedia]
The interior design example "Office layout plan" was created using the ConceptDraw PRO diagramming and vector drawing software extended with the Office Layout Plans solution from the Building Plans area of ConceptDraw Solution Park.
"Office layouts are arranged so that staff can work together in departmental and team groupings, providing the best opportunity for efficient work flow, communication and supervision." [Office space planning. Wikipedia]
The interior design example "Office layout plan" was created using the ConceptDraw PRO diagramming and vector drawing software extended with the Office Layout Plans solution from the Building Plans area of ConceptDraw Solution Park.
- Design elements - Doors and windows | Coffee shop floor plan ...
- Interior Design Office Layout Plan Design Element | Cubicle layout ...
- Interior Design Office Layout Plan Design Element | How To Show ...
- Home floor plan template
- Home floor plan template | Design elements - Doors and windows ...
- Design elements - Doors and windows | Building Plans with ...
- Health club floor plan
- Building Drawing Software for Design Office Layout Plan | Interior ...
- Security system floor plan | Windows 8 User Interface | How to Plan ...
- Interior Design Office Layout Plan Design Element | Design ...
- Interior Design Office Layout Plan Design Element | Building ...
- Design elements - Doors and windows | How To use Appliances ...
- Office Layout Plans | Office Layout | Interior Design Office Layout ...
- Interior Design Office Layout Plan Design Element | Office furniture ...
- How to Create a Floor Plan for the Classroom | Classroom Seating ...
- How To Solve Loadings For Floor Plans
- How to Create a Floor Plan for the Classroom | Classroom plan ...
- Minihotel floor plan | RCP - HVAC layout | Lecture theatre ...
- Draw Window On Floor Plan
- Doors Vector Plan
