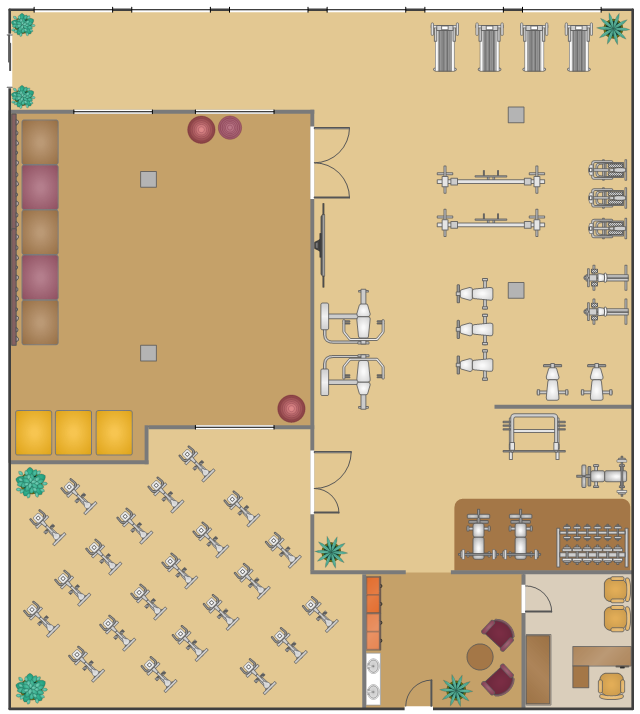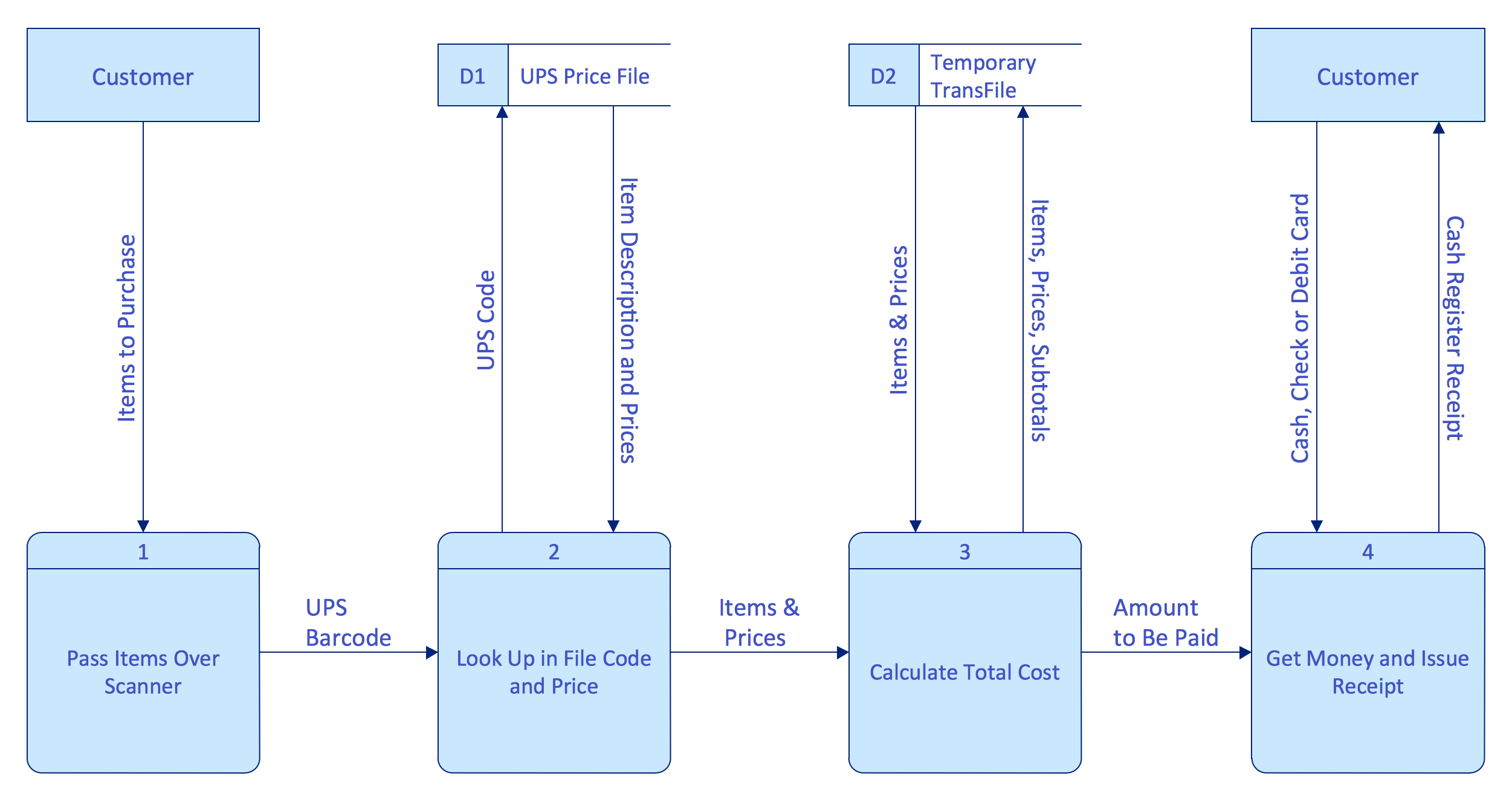This interior design sample represent furniture and equipment layout on the gym floor plan.
"Group exercise classes
Spin-cycle group exercise class
Most newer health clubs offer group exercise classes that are conducted by certified fitness instructors. Many types of group exercise classes exist, but generally these include classes based on aerobics, cycling (spinning), boxing or martial arts, high intensity training, step, regular and hot (Bikram) yoga, pilates, muscle training, and self-defense classes such as Krav Maga and Brazilian jiu-jitsu. Health clubs with swimming pools often offer aqua aerobics classes. The instructors often must gain certification in order to teach these classes and ensure participant safety." [Health club. Wikipedia]
The interior design example "Fitness center layout" was created using the ConceptDraw PRO diagramming and vector drawing software extended with the Gym and Spa Area Plans solution from the Building Plans area of ConceptDraw Solution Park.
"Group exercise classes
Spin-cycle group exercise class
Most newer health clubs offer group exercise classes that are conducted by certified fitness instructors. Many types of group exercise classes exist, but generally these include classes based on aerobics, cycling (spinning), boxing or martial arts, high intensity training, step, regular and hot (Bikram) yoga, pilates, muscle training, and self-defense classes such as Krav Maga and Brazilian jiu-jitsu. Health clubs with swimming pools often offer aqua aerobics classes. The instructors often must gain certification in order to teach these classes and ensure participant safety." [Health club. Wikipedia]
The interior design example "Fitness center layout" was created using the ConceptDraw PRO diagramming and vector drawing software extended with the Gym and Spa Area Plans solution from the Building Plans area of ConceptDraw Solution Park.
 Cafe and Restaurant Floor Plans
Cafe and Restaurant Floor Plans
Restaurants and cafes are popular places for recreation, relaxation, and are the scene for many impressions and memories, so their construction and design requires special attention. Restaurants must to be projected and constructed to be comfortable and e
Gym Floor Plan
ConceptDraw DIAGRAM extended with Gym and Spa Area Plans solution from Building Plans area of ConceptDraw Solution Park is ideal software for quick and simple drawing professional looking Gym Floor Plan.Cafe Design
Cafes and restaurants are the places for relax and recreation, so the most important is their design and atmosphere of comfort, harmony, and uniqueness. So Cafe Design requires great creativity and efforts from the designers. ConceptDraw DIAGRAM software extended with Cafe and Restaurant Floor Plan solution from the Building Plans area of ConceptDraw Solution Park is the most simple way of displaying your Cafe Design ideas and plans first on the computer screen, and then on the paper.Software Diagrams
Modern software development begins with designing different software diagrams and also uses a large amount of diagrams in project management and creation graphic documentation. Very popular diagrams that depict a work of applications in various cuts and notations, describe databases and prototype Graphical User Interfaces (GUIs). Software engineering specialists and software designers prefer to use special technical and business graphics tools and applications for easy creation diagrams. One of the most popular is ConceptDraw DIAGRAM diagramming and vector drawing software. ConceptDraw DIAGRAM offers the possibility of drawing with use of wide range of pre-drawn shapes and smart connectors, which allow to focus not on the process of drawing, but on the task's essence. It is a perfect application for design and document development, planning tasks, visualization of data, design the databases, object-oriented design, creation flowcharts of algorithms, modeling business processes, project management, automation of management and development processes, and for many other tasks.- Gym layout plan | Fitness center floor plan | Gym layout | Weight ...
- Health club floor plan | Gym layout plan | Physical training ...
- Gym and Spa Area Plans | Fitness center floor plan | Gym layout ...
- Fitness center floor plan | Health club floor plan | Fitness center ...
- Health club floor plan | Gym equipment layout floor plan | Fitness ...
- Gym and Spa Area Plans | Fitness center floor plan | Gym layout ...
- Health club floor plan | Gym layout | Gym layout | Stationary Plan
- Gym equipment layout floor plan | Fitness center layout | Health club ...
- Fitness center layout | Swimming pool | Gym and Spa Area Plans ...
- Gym and Spa Area Plans | Gym Floor Plan | Gym Workout Plan ...
- Hotel Floorplan | Gym Workout Plan | Office Concepts | Gym Fitness ...
- Gym equipment layout floor plan | Building Drawing Software for ...
- Design elements - Day spa equipment layout plan | Destination spa ...
- Gym layout plan | Gym layout | Health club floor plan | Exercise ...
- Floor Plans For Gyms Spas
- UML Class Diagram Generalization Example UML Diagrams ...
- Fitness center layout | Drawing Plan Of Boxing Studio
- Gym and Spa Area Plans
- Gym equipment layout floor plan
- Gym and Spa Area Plans | Fitness Plans | Gym Layout | Gym Bench ...



