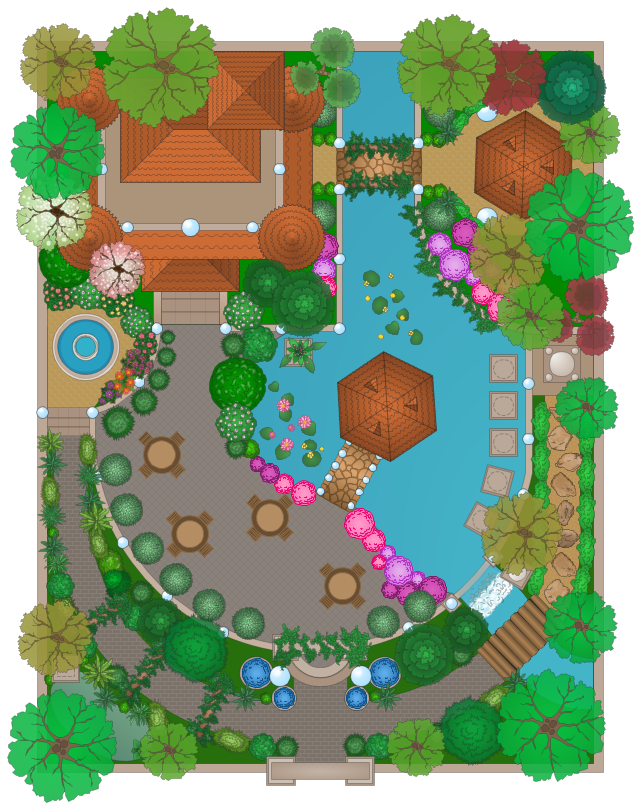This garden design example shows layout of trees, bushes, flowers, grass, paths, boundary walls and gates, fountains, pools and house.
"Garden design is the creation of plans for the layout and planting of gardens and landscapes. ...
Elements of garden design include the layout of hard landscape, such as paths, rockeries, walls, water features, sitting areas and decking, as well as the plants themselves, with consideration for their horticultural requirements, their season-to-season appearance, lifespan, growth habit, size, speed of growth, and combinations with other plants and landscape features." [Garden. Wikipedia]
The landscape design sample "Garden layout" was created using the ConceptDraw PRO diagramming and vector drawing software extended with the Landscape & Garden solution from the Building Plans area of ConceptDraw Solution Park.
"Garden design is the creation of plans for the layout and planting of gardens and landscapes. ...
Elements of garden design include the layout of hard landscape, such as paths, rockeries, walls, water features, sitting areas and decking, as well as the plants themselves, with consideration for their horticultural requirements, their season-to-season appearance, lifespan, growth habit, size, speed of growth, and combinations with other plants and landscape features." [Garden. Wikipedia]
The landscape design sample "Garden layout" was created using the ConceptDraw PRO diagramming and vector drawing software extended with the Landscape & Garden solution from the Building Plans area of ConceptDraw Solution Park.
 Landscape & Garden
Landscape & Garden
The Landscape and Gardens solution for ConceptDraw PRO v10 is the ideal drawing tool when creating landscape plans. Any gardener wondering how to design a garden can find the most effective way with Landscape and Gardens solution.
 Cafe and Restaurant Floor Plans
Cafe and Restaurant Floor Plans
Restaurants and cafes are popular places for recreation, relaxation, and are the scene for many impressions and memories, so their construction and design requires special attention. Restaurants must to be projected and constructed to be comfortable and e
This example of moorish garden design shows ornamental trees, bushes, flowers, pools, fontain, garden furniture, wall with gate, and building layout.
"Traditionally, an Islamic garden is a cool place of rest and reflection, and a reminder of paradise. ... The general theme of a traditional Islamic garden is water and shade, not surprisingly since Islam came from and generally spread in a hot and arid climate. Unlike English gardens, which are often designed for walking, Islamic gardens are intended for rest and contemplation. For this reason, Islamic gardens usually include places for sitting." [Islamic garden. Wikipedia]
The landscape design sample "Moresque garden" was created using the ConceptDraw PRO diagramming and vector drawing software extended with the Landscape and Garden solution from the Building Plans area of ConceptDraw Solution Park.
"Traditionally, an Islamic garden is a cool place of rest and reflection, and a reminder of paradise. ... The general theme of a traditional Islamic garden is water and shade, not surprisingly since Islam came from and generally spread in a hot and arid climate. Unlike English gardens, which are often designed for walking, Islamic gardens are intended for rest and contemplation. For this reason, Islamic gardens usually include places for sitting." [Islamic garden. Wikipedia]
The landscape design sample "Moresque garden" was created using the ConceptDraw PRO diagramming and vector drawing software extended with the Landscape and Garden solution from the Building Plans area of ConceptDraw Solution Park.
 Floor Plans
Floor Plans
Construction, repair and remodeling of the home, flat, office, or any other building or premise begins with the development of detailed building plan and floor plans. Correct and quick visualization of the building ideas is important for further construction of any building.
- Design elements - Roofs | Design elements - Roofs | Terrace garden ...
- Garden layout | Moresque garden | Landscape Architecture with ...
- Wooden Png For Garden
- How to Draw a Landscape Design Plan | Design elements - Roofs ...
- Roof Plan With Garden
- Layout Of Formal Garden
- How to Draw a Landscape Design Plan | Garden hotel site plan ...
- Garden layout | How To Create Restaurant Floor Plan in Minutes ...
- Garden layout | Design elements - Garden paths and walkways ...
- Water Fountain Plan Layout
- Roof Plan Example
- Round Garden Designs
- Formal Garden Layout On Paper Draw
- Design elements - Roofs | Landscape & Garden | Cafe and ...
- Terrace garden | Landscape Plan | Stadium seating plan | Terrace
- Roof Design Drawings
- Garden hotel site plan | How to Draw a Landscape Design Plan ...
- How to Draw a Landscape Design Plan | Garden hotel site plan ...
- Bubble diagrams in Landscape Design with ConceptDraw PRO ...
- Water communication plan | Network Layout Floor Plans | Network ...

