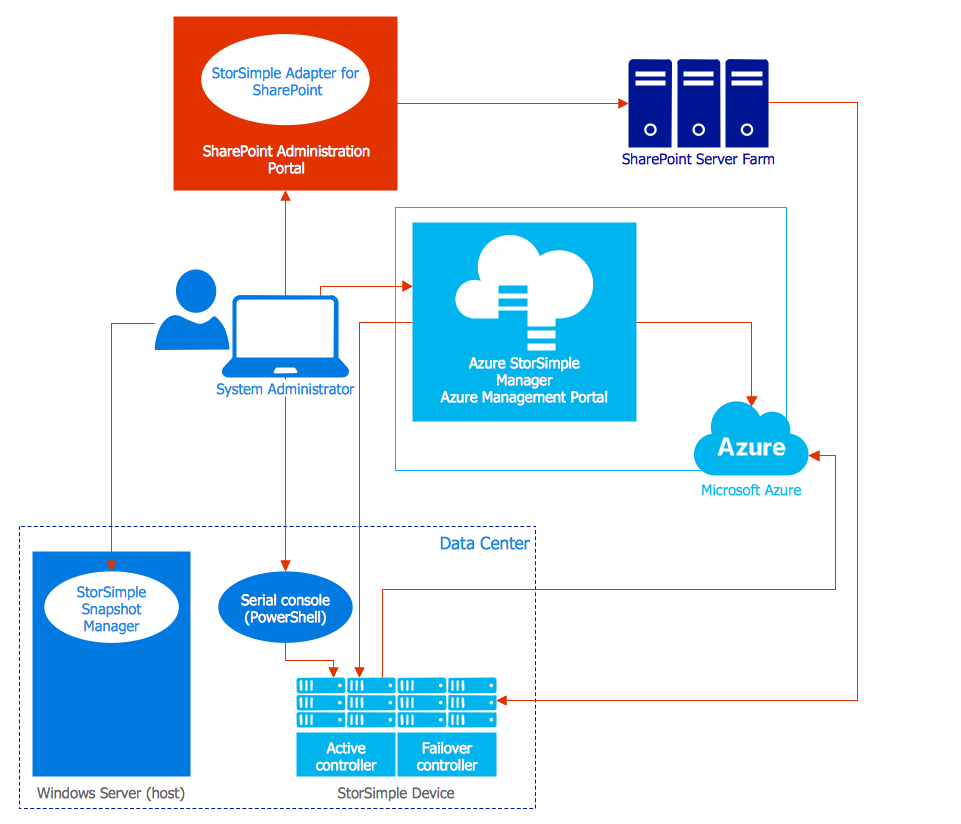 Plant Layout Plans
Plant Layout Plans
Plant Layout Plans solution can be used for power plant design and plant layout design, for making the needed building plant plans and plant layouts looking professionally good. Having the newest plant layout software, the plant design solutions and in particular the ConceptDraw’s Plant Layout Plans solution, including the pre-made templates, examples of the plant layout plans, and the stencil libraries with the design elements, the architects, electricians, interior designers, builders, telecommunications managers, plant design engineers, and other technicians can use them to create the professionally looking drawings within only a few minutes.
Interior Design
Interior design is simultaneously the science and art directed on beautification of interior space with the aim to provide convenience, comfort, aesthetic for pleasant staying of people. Interior design is very multifaceted, it includes the processes of interior design development, space planning, research, communication with project's stakeholders, programming, management, coordination, site inspections, all they are realized directly by interior designers or under its supervision. Creation of interior design project lets you plan and optimize the space, improve the navigation inside large premises, develop the decoration project according to the chosen style, create the lighting plan, ventilation scheme, plumbing and heating plans, and schematic of furniture arrangement. Numerous solutions from Building Plans area of ConceptDraw Solution Park contain examples, samples, templates and vector stencils libraries helpful for development the interior designs of different styles, for professional creation the interior design drawings and using them for technical documentation.Azure Management
One of the most visible trends in today's information technology (IT) industry is the placement of databases to the cloud. Microsoft Azure is one of such useful cloud services which is quite popular among applications developers and offers them extensive and effective Azure management tools. ConceptDraw DIAGRAM diagramming and vector drawing software enhanced with Azure Architecture Solution from the Computer and Networks area of ConceptDraw Solution Park offers all needed tools for designing Azure management illustrations and Azure Architecture Diagrams.- Interior Design Machines and Equipment - Design Elements ...
- Local network physical topology floor plan | ConceptDraw PRO ...
- Interior Design Machines and Equipment - Design Elements ...
- Interior Design Machines and Equipment - Design Elements ...
- Interior Design Office Layout Plan Design Element | Design ...
- How To Create Restaurant Floor Plan in Minutes | Cafe Interior ...
- Interior Design Office Layout Plan Design Element | Interior Design ...
- Interior Design Office Layout Plan Design Element | Interior Design ...
- Floor Plans | Flat design floor plan | How to Create a Floor Plan ...
- Interior Design Machines and Equipment - Design Elements | CAD ...
- Design elements - Bedroom | Flat design floor plan | Room Planning ...
- Interior Design Office Layout Plan Design Element | Design ...
- How To use Building Plan Examples | Building Drawing Software for ...
- Interior Design Office Layout Plan Design Element | Building ...
- Building Drawing Software for Design Office Layout Plan | How To ...
- How To Create Restaurant Floor Plan in Minutes | Cafe Design ...
- How To use House Electrical Plan Software | Electrical Drawing ...
- Design elements - Office furniture | Design elements - Furniture ...
- Interior Design Office Layout Plan Design Element | Design ...
- How To Create Restaurant Floor Plan in Minutes | Cafe and ...

