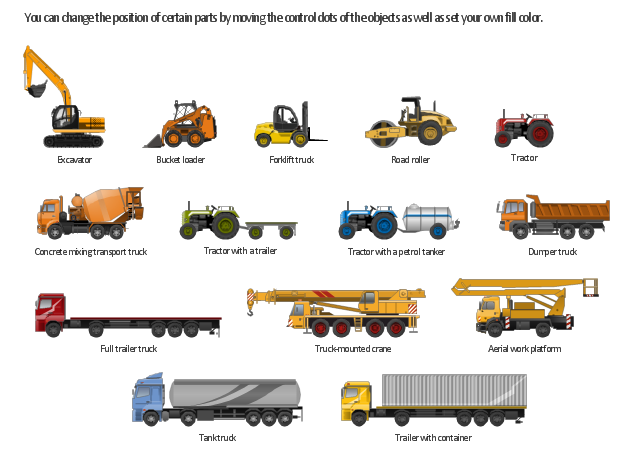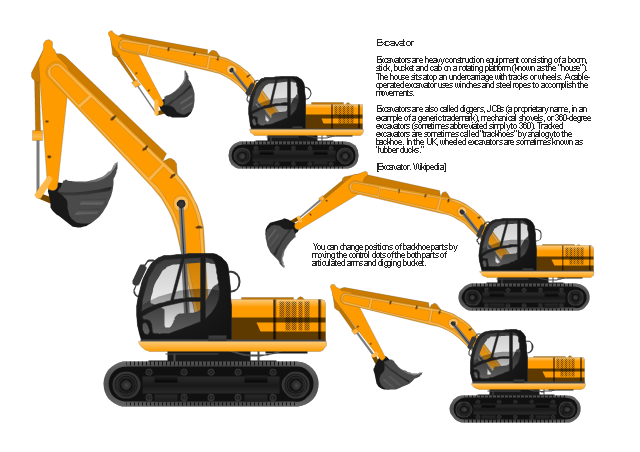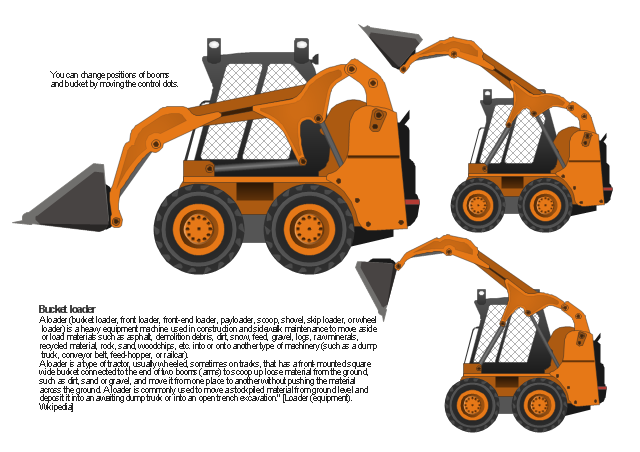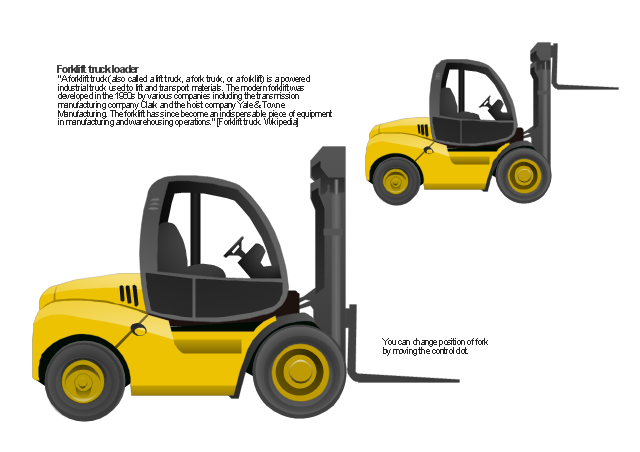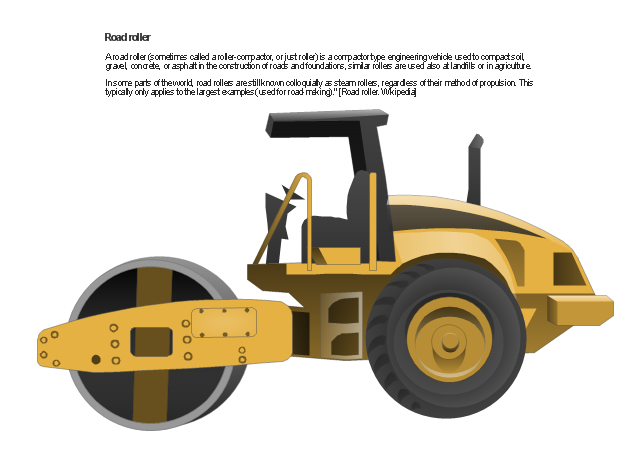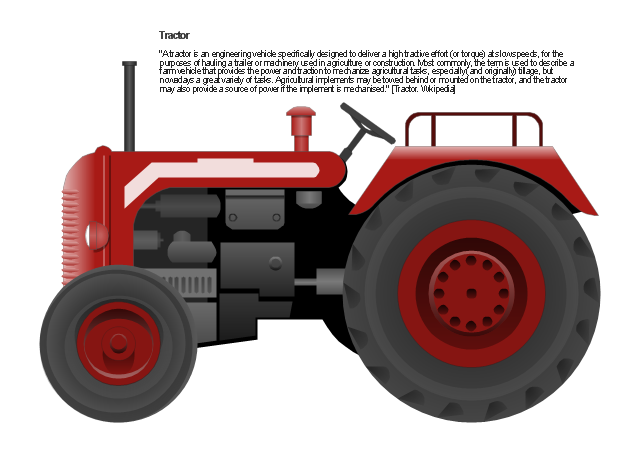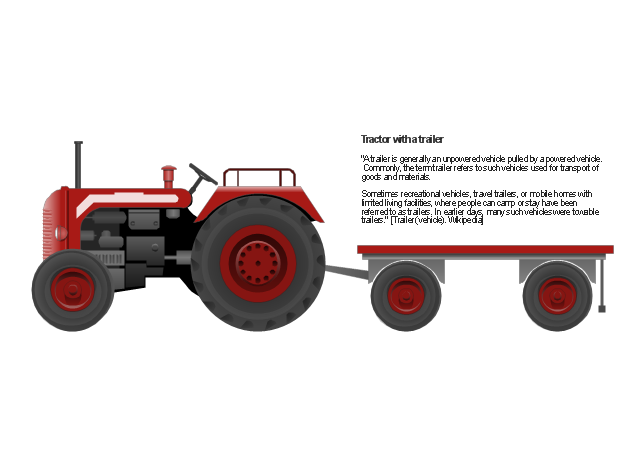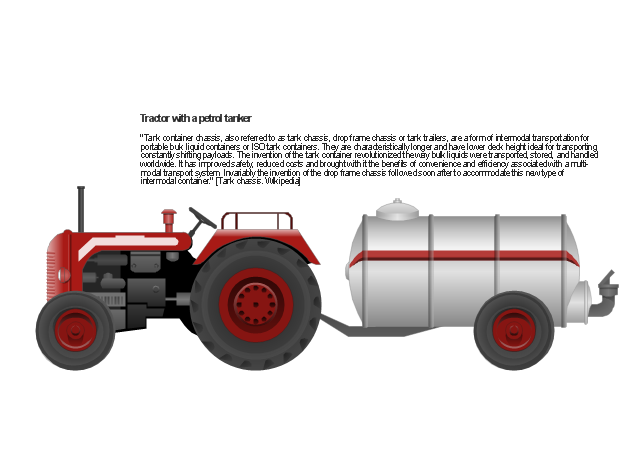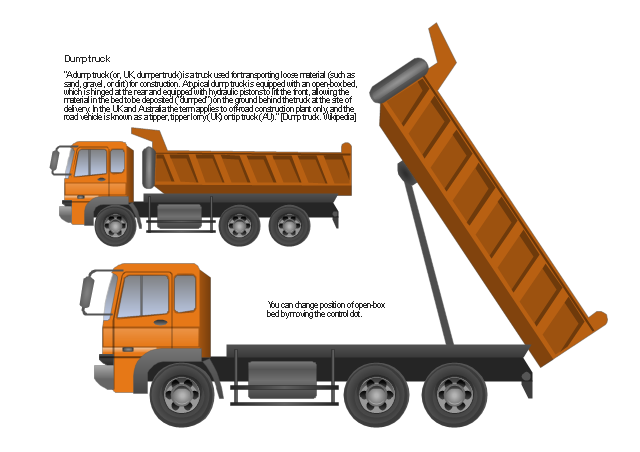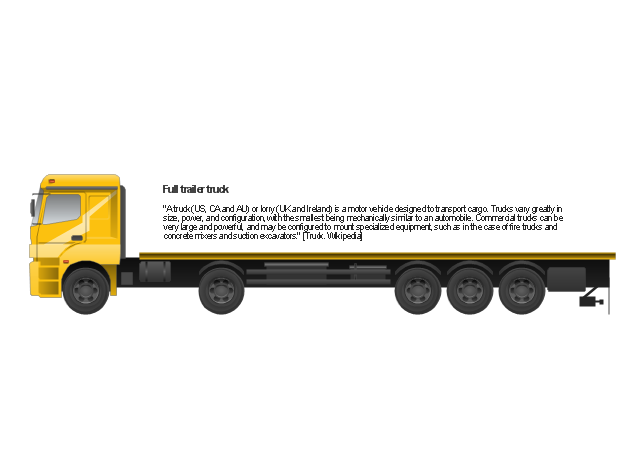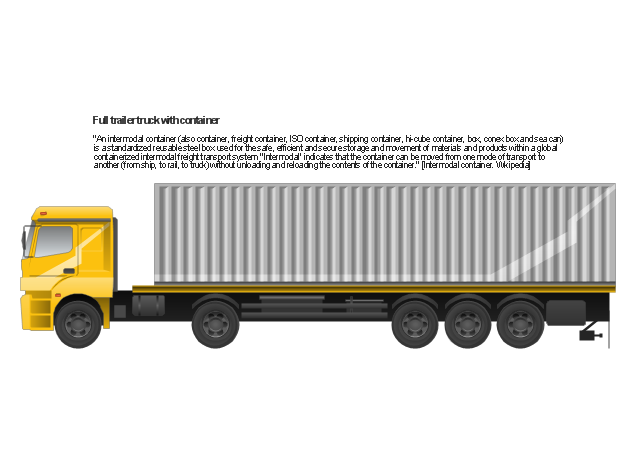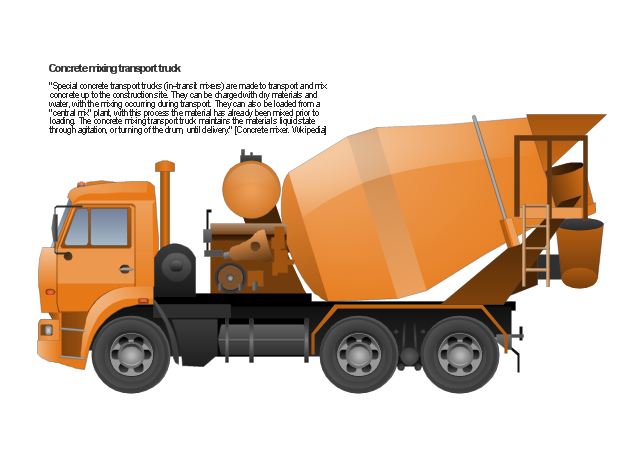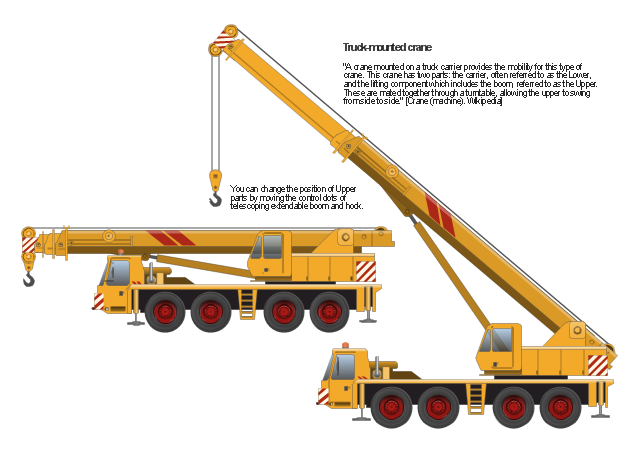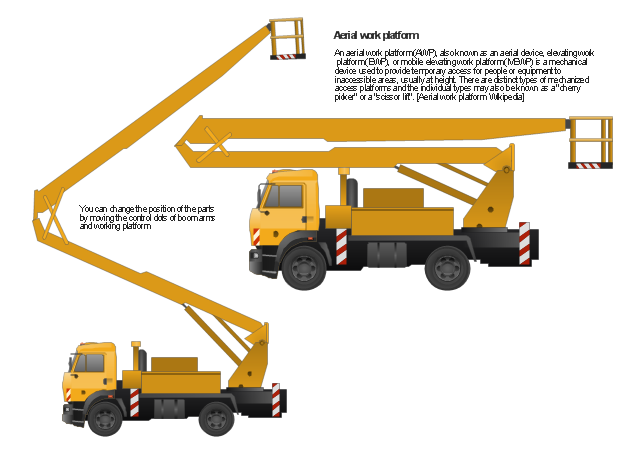HelpDesk
How to Create a Plant Layout Design
A plant construction process begins from a plant layout stage - an engineering stage used to design, analyze and finally choose the suitable configurations for a manufacturing plant. Plant Layout issues are core to any enterprise and are challenged in all types of manufacturing process. The sufficiency of layout influences the efficiency of subsequent operations. It is an important background for efficient manufacturing and also has a great deal with many questions. Once the place of the plant has been determined, the next important task before the management of the plant is to plan appropriate layout for the enterprise. Plant layout is used to create the most effective physical arrangement of machinery and equipment, with the plant building in such a manner so as to make quickest and cheapest way from a raw material to the shipment of the completed product Making a plan that shows the location of industrial equipment involves many different elements that can be managed using Con
 Plant Layout Plans
Plant Layout Plans
This solution extends ConceptDraw PRO v.9.5 plant layout software (or later) with process plant layout and piping design samples, templates and libraries of vector stencils for drawing Plant Layout plans. Use it to develop plant layouts, power plant desig
 Mechanical Engineering
Mechanical Engineering
This solution extends ConceptDraw PRO v.9 mechanical drawing software (or later) with samples of mechanical drawing symbols, templates and libraries of design elements, for help when drafting mechanical engineering drawings, or parts, assembly, pneumatic,
 Building Plans Area
Building Plans Area
The Building Plans Area collects solutions for drawing the building and site plans.
"Heavy equipment refers to heavy-duty vehicles, specially designed for executing construction tasks, most frequently ones involving earthwork operations. They are also known as, heavy machines, heavy trucks, construction equipment, engineering equipment, heavy vehicles, or heavy hydraulics." [Heavy equipment.
Wikipedia]
The vector stencils library "Industrial vehicles" for the ConceptDraw PRO diagramming and vector drawing software includes 14 images of heavy-duty vehicles: excavator, bucket loader, forklift truck, road roller, tractor, tractor with a trailer, tractor with a petrol tanker, dumper truck, full trailer truck, trailer with container, tank truck, concrete mixing transport truck, truck-mounted crane, aerial work platform.
The vector clipart library "Industrial vehicles" is included in the Manufacturing and Maintenance solution from the Illustration area of ConceptDraw Solution Park.
Wikipedia]
The vector stencils library "Industrial vehicles" for the ConceptDraw PRO diagramming and vector drawing software includes 14 images of heavy-duty vehicles: excavator, bucket loader, forklift truck, road roller, tractor, tractor with a trailer, tractor with a petrol tanker, dumper truck, full trailer truck, trailer with container, tank truck, concrete mixing transport truck, truck-mounted crane, aerial work platform.
The vector clipart library "Industrial vehicles" is included in the Manufacturing and Maintenance solution from the Illustration area of ConceptDraw Solution Park.
- Machinery Flow Diagram Maker
- Machinery Flow Chart
- Process Flowchart | Machines and equipment - Vector stencils ...
- Process Flowchart | Process Flow Diagram Symbols | How To use ...
- Process Flowchart | Building Drawing Software for Design Machines ...
- Process Flowchart | Material Requisition Flowchart . Flowchart ...
- Process Engineering | Process Flowchart | Process Flow Diagram ...
- Interior Design Machines and Equipment - Design Elements | Work ...
- Process Flow Diagram Symbols | Process Flowchart | Mechanical ...
- Process Flow Diagram Symbols | Design elements - Chemical ...
- Process Flowchart | Process Flow Diagram Symbols | Process ...
- Factory layout floor plan | Process Flowchart | Cnc Production Layout
- Process Flowchart | Process Flow Diagram Symbols | Design ...
- Process Flowchart | Process Flow Diagram Symbols | How to Draw a ...
- Process Flowchart | Fishbone Diagram Template | Fire Evacuation ...
- Plant Layout Plans | Process Flowchart | ConceptDraw Solution Park ...
- Mechanical Drawing Symbols | Interior Design Machines and ...
- Process Flow Diagram Symbols
- Basic Flowchart Symbols and Meaning | Mechanical Drawing ...

