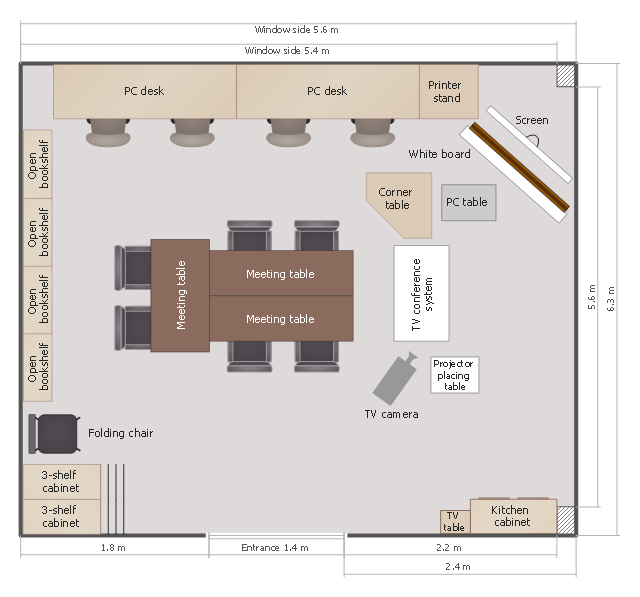This classroom floor plan sample shows the furniture and equipment layout.
It was created on the base of the drawing from the website of Okinawa Prefectural College of Nursing, Graduate School. [okinawa-nurs.ac.jp/ gp/ english/ 04miyako/ 04miyako-2.html]
The interior design example "Classroom floor plan" was created using the ConceptDraw PRO diagramming and vector drawing software extended with the School and Training Plans solution from the Building Plans area of ConceptDraw Solution Park.
It was created on the base of the drawing from the website of Okinawa Prefectural College of Nursing, Graduate School. [okinawa-nurs.ac.jp/ gp/ english/ 04miyako/ 04miyako-2.html]
The interior design example "Classroom floor plan" was created using the ConceptDraw PRO diagramming and vector drawing software extended with the School and Training Plans solution from the Building Plans area of ConceptDraw Solution Park.
Geo Map — Europe — Sweden
The vector stencils library Sweden contains contours for ConceptDraw PRO diagramming and vector drawing software. This library is contained in the Continent Maps solution from Maps area of ConceptDraw Solution Park.- Classroom floor plan | Bar Graphs | Floor Plans For A Nursing ...
- Classroom floor plan | Planning Of A Nursing College Floor Plan
- How to Create a Floor Plan for the Classroom | Classroom floor plan ...
- School and Training Plans | School Floor Plans | Training classroom ...
- Classroom floor plan | Creative classroom | Training classroom ...
- How to Create a Floor Plan for the Classroom | Classroom Layout ...
- How to Create a Floor Plan for the Classroom | Classroom plan ...
- Example Of Double Classroom Building Plan
- How to Create a Floor Plan for the Classroom | Classroom Layout ...
- Creative classroom | How to Create a Floor Plan for the Classroom ...

