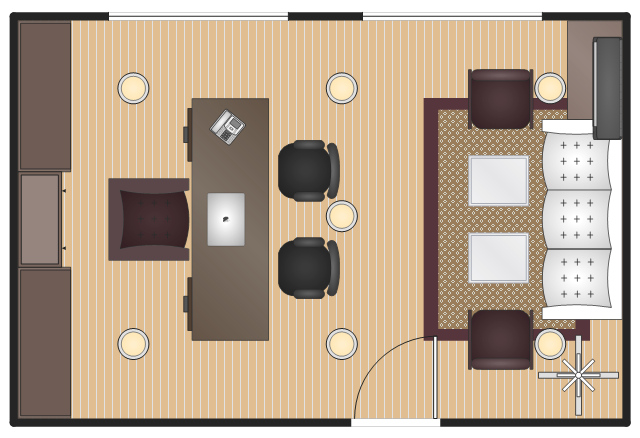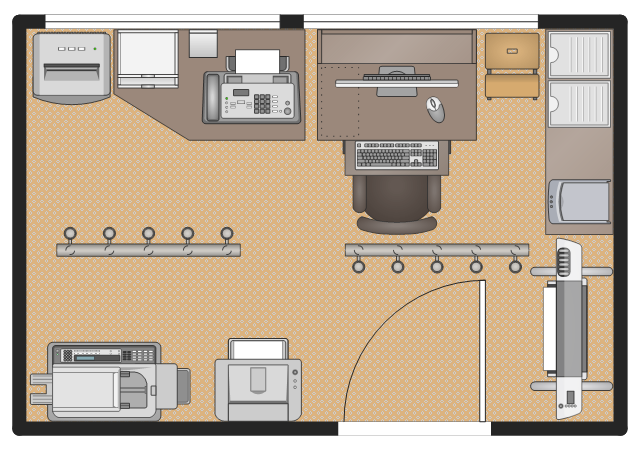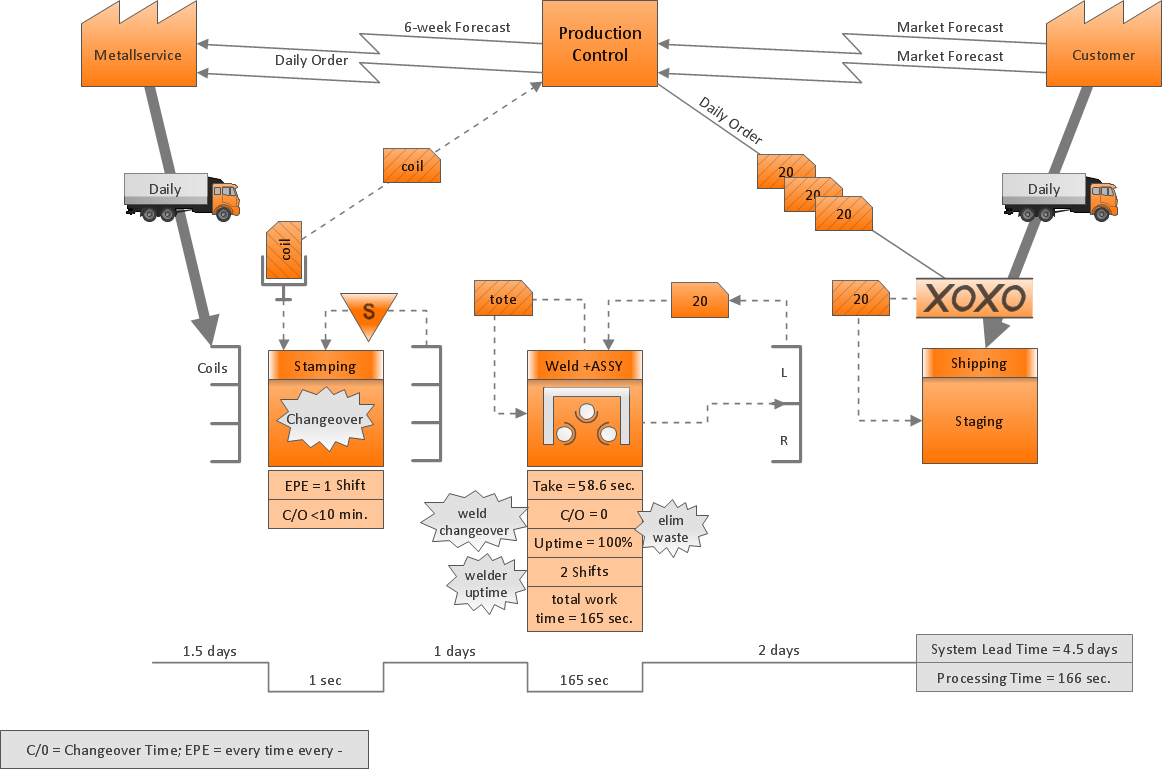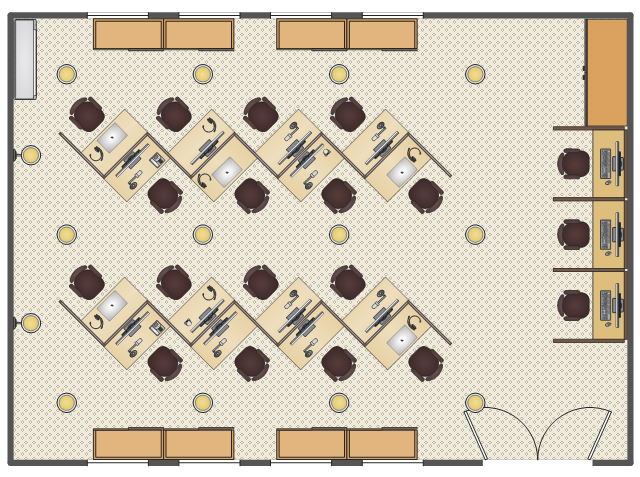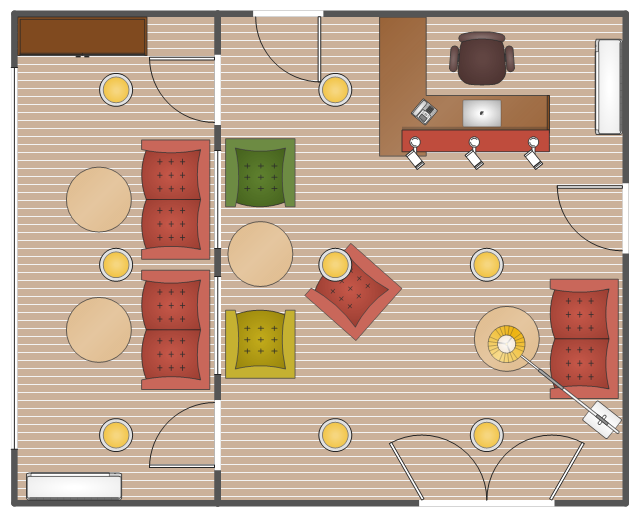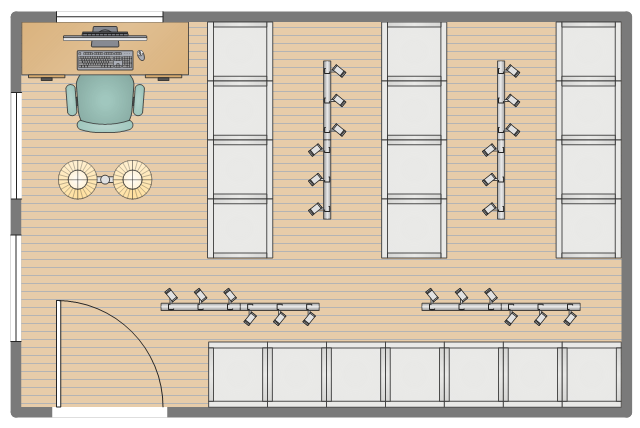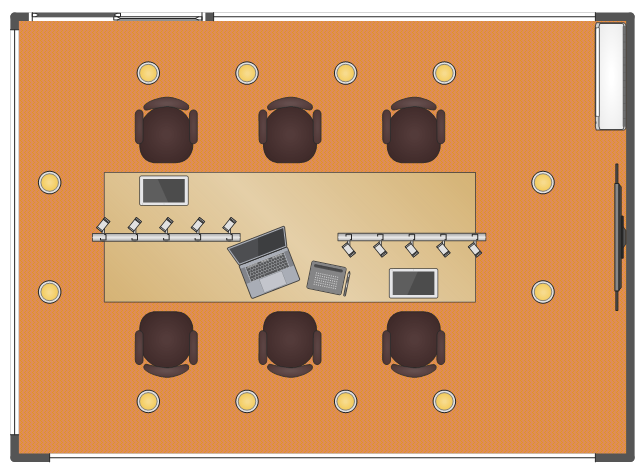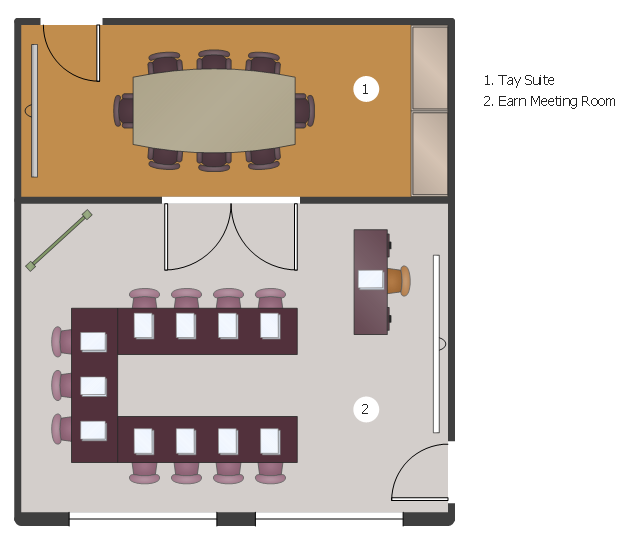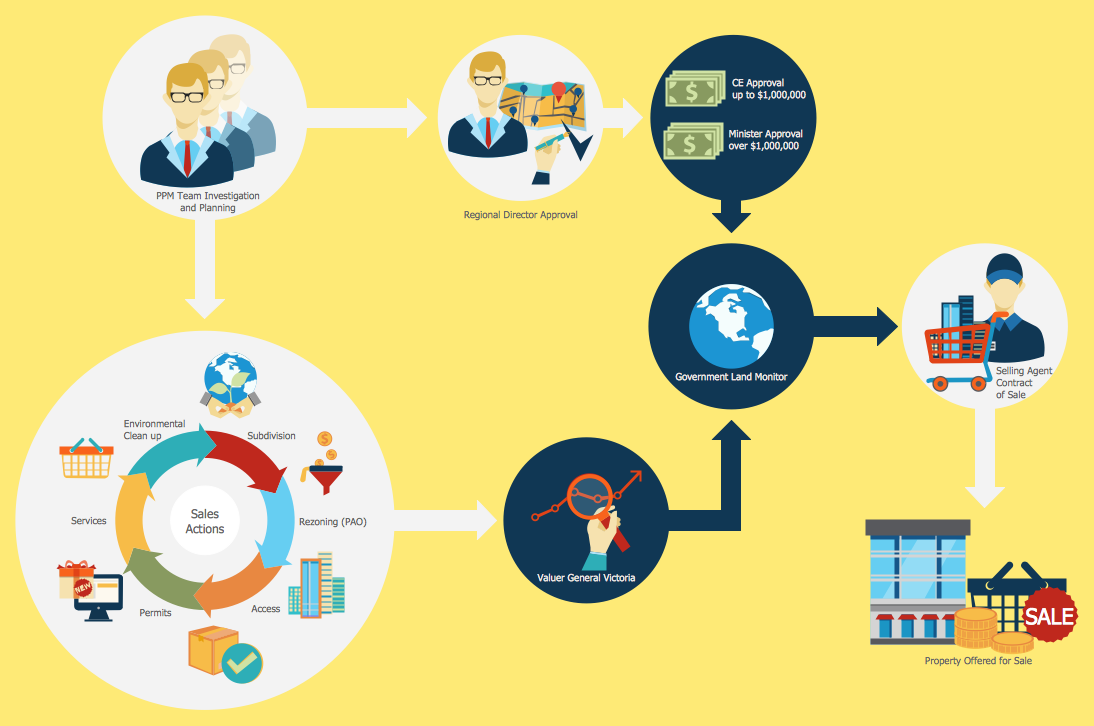Interior Design. Office Layout Plan Design Element
Lucky interior design is an integral part of succesful work at office. The important challenge in office design planning is to find a balance between two main office activities: concentration and communication. Primarily you need to determine with a type of office space, this can be an open space or separate rooms. The first type is more suitable for communication and rapid interaction. That's why open offices and combined spaces are modern types of work space and often used, especially for private offices. Traditional office basically represents separate rooms arranged along the corridor. It is applied for the companies with small number of people or for enterprises divided on separate departments, and is practically inapplicable for teamwork. ConceptDraw DIAGRAM diagramming and vector drawing software extended with Office Layout Plans solution offers a lot of vector stencils libraries with design elements of office furniture and equipment for effective office interior design and office space planning, for easy creation Office Floor Plans and Office Layout Plans. Use ConceptDraw DIAGRAM to visualize process flowcharts, network architecture and program workflows like Visio for Mac and even more. The software can be used with different fields like business, engineering and construction, etc.
This executive suite floorplan sample shows office supplies and furniture layout.
"An executive suite in its most general definition is a collection of offices or rooms - or suite - used by top managers of a business - or executives. ...
An executive suite can also be a set of individual offices sublet from a larger suite of offices." [Executive suite. Wikipedia]
The executive suite floorplan example "Executive office plan" was created using ConceptDraw DIAGRAM software extended with Office Layout Plan solition from Building Plan area of ConceptDraw Solution Park.
"An executive suite in its most general definition is a collection of offices or rooms - or suite - used by top managers of a business - or executives. ...
An executive suite can also be a set of individual offices sublet from a larger suite of offices." [Executive suite. Wikipedia]
The executive suite floorplan example "Executive office plan" was created using ConceptDraw DIAGRAM software extended with Office Layout Plan solition from Building Plan area of ConceptDraw Solution Park.
Interior Design. Sport Fields — Design Elements
People of any gender, age and social status have a passion for different kinds of sport. They can be professionals, enthusiasts, active participants or avid fans, can simply love the sports and participate sport games, or express their passion into a lifestyle. Whether you're a coach, sportsman, organizer of sports competitions, the founder of the sports club, sport center or sport school, you may need to quickly and accurately draw a plan of the sports field, to develop the interior design of sport fields on the open space or at the premises. ConceptDraw DIAGRAM is intended to help you relieve the hard work of drawing. Sport Field Plans solution from Building Plans area of ConceptDraw Solution Park includes a lot of ready-to-use vector design elements for fast and easy design the plans of Sport fields and attached recreation areas, changing rooms, spa zone, and other associated facilities. Interior design sport fields plans give full graphical representation about the fields, their dimensions, arrangement of corresponding attributes, equipment, and lighting.This copy center floorplan sample shows photocopiers, office supplies and furniture layout.
"A 'photocopier' (also known as a copier or copy machine) is a machine that makes paper copies of documents and other visual images quickly and cheaply. Most current photocopiers use a technology called xerography, a dry process that uses electrostatic charges on a light-sensitive photoreceptor to first attract and then transfer toner particles (a powder) onto paper in the form of an image. Heat, pressure or a combination of both is then used to fuse the toner onto the paper. (Copiers can also use other technologies such as ink jet, but xerography is standard for office copying.) ...
Photocopying is widely used in the business, education, and government sectors. While there have been predictions that photocopiers will eventually become obsolete as information workers increase their use of digital document creation, storage and distribution, and rely less on distributing actual pieces of paper, as of 2015, photocopiers continue to be widely used. In the 2010s, there is a convergence in some high-end machines between the roles of a photocopier, a fax machine, a scanner, and a computer network-connected printer into a multi-function printer. Lower-end machines that can copy and print in color have increasingly dominated the home-office market as their prices fell steadily through 2017. Higher-end color photocopiers capable of handling heavy duty cycles and large-format printing remain a costlier specialty for print and design shops." [Photocopier. Wikipedia]
The copy centre floorplan example "Copy center plan" was created using ConceptDraw DIAGRAM software extended with Office Layout Plan solition from Building Plan area of ConceptDraw Solution Park.
"A 'photocopier' (also known as a copier or copy machine) is a machine that makes paper copies of documents and other visual images quickly and cheaply. Most current photocopiers use a technology called xerography, a dry process that uses electrostatic charges on a light-sensitive photoreceptor to first attract and then transfer toner particles (a powder) onto paper in the form of an image. Heat, pressure or a combination of both is then used to fuse the toner onto the paper. (Copiers can also use other technologies such as ink jet, but xerography is standard for office copying.) ...
Photocopying is widely used in the business, education, and government sectors. While there have been predictions that photocopiers will eventually become obsolete as information workers increase their use of digital document creation, storage and distribution, and rely less on distributing actual pieces of paper, as of 2015, photocopiers continue to be widely used. In the 2010s, there is a convergence in some high-end machines between the roles of a photocopier, a fax machine, a scanner, and a computer network-connected printer into a multi-function printer. Lower-end machines that can copy and print in color have increasingly dominated the home-office market as their prices fell steadily through 2017. Higher-end color photocopiers capable of handling heavy duty cycles and large-format printing remain a costlier specialty for print and design shops." [Photocopier. Wikipedia]
The copy centre floorplan example "Copy center plan" was created using ConceptDraw DIAGRAM software extended with Office Layout Plan solition from Building Plan area of ConceptDraw Solution Park.
Value Stream Mapping for the Lean Office
Value Stream Mapping for the lean office is a tool that uses a flow diagram to document in great detail every step of a manufacturing process.How to create Cafe Floor Plan Design
Cafes and restaurants are the premises, the main purpose of which is to organize the proper rest of persons. The basis for successful development of this business is the good mood of visitors that is formed under the influence of many factors including the pleasant design and interior of the cafe, its color solution, style, decoration elements, lighting, furniture, etc. That is why so many demands are presented to the style, design and decoration of the cafe, the main are originality, comfort and convenience of each guest. The cafe's interior design should be fully completed, every item and accessory should harmoniously supplement the overall interior picture. The competent approach and strict observance of all recommendations the specialists on planning and arrangement of cafe are very important, they guarantee the success of your institution. ConceptDraw DIAGRAM enhanced with powerful Cafe and Restaurant Floor Plan solution is easy-to-use cafe floor plan design software, which helps effectively develop Cafe designs, Cafe and Restaurant floor plans and layouts of any complexity.This call center floorplan sample shows cubicles and office supplies layout.
"A call centre or call center is a centralised office used for receiving or transmitting a large volume of requests by telephone. An inbound call centre is operated by a company to administer incoming product support or information enquiries from consumers. Outbound call centres are operated for telemarketing, solicitation of charitable or political donations, debt collection and market research. A contact centre is a location for centralised handling of individual communications, including letters, faxes, live support software, social media, instant message, and e-mail.
A call centre has an open workspace for call centre agents, with work stations that include a computer for each agent, a telephone set/ headset connected to a telecom switch, and one or more supervisor stations." [Call centre. Wikipedia]
The call centre floorplan example "Call center plan" was created using ConceptDraw DIAGRAM software extended with Office Layout Plan solition from Building Plan area of ConceptDraw Solution Park.
"A call centre or call center is a centralised office used for receiving or transmitting a large volume of requests by telephone. An inbound call centre is operated by a company to administer incoming product support or information enquiries from consumers. Outbound call centres are operated for telemarketing, solicitation of charitable or political donations, debt collection and market research. A contact centre is a location for centralised handling of individual communications, including letters, faxes, live support software, social media, instant message, and e-mail.
A call centre has an open workspace for call centre agents, with work stations that include a computer for each agent, a telephone set/ headset connected to a telecom switch, and one or more supervisor stations." [Call centre. Wikipedia]
The call centre floorplan example "Call center plan" was created using ConceptDraw DIAGRAM software extended with Office Layout Plan solition from Building Plan area of ConceptDraw Solution Park.
This office reception floorplan sample shows furniture and office supplies layout.
"The front office or reception is an area where visitors arrive and first encounter a staff at a place of business. Front office staff will deal with whatever question the visitor has, and put them in contact with a relevant person at the company. Broadly speaking, the front office includes roles that affect the revenues of the business." [Front office. Wikipedia]
The floorplan example "Office reception plan" was created using ConceptDraw DIAGRAM software extended with Office Layout Plan solition from Building Plan area of ConceptDraw Solution Park.
"The front office or reception is an area where visitors arrive and first encounter a staff at a place of business. Front office staff will deal with whatever question the visitor has, and put them in contact with a relevant person at the company. Broadly speaking, the front office includes roles that affect the revenues of the business." [Front office. Wikipedia]
The floorplan example "Office reception plan" was created using ConceptDraw DIAGRAM software extended with Office Layout Plan solition from Building Plan area of ConceptDraw Solution Park.
This open plan office layout sample shows furniture and office appliances location.
"Open plan is the generic term used in architectural and interior design for any floor plan which makes use of large, open spaces and minimizes the use of small, enclosed rooms such as private offices. ...
An increase in knowledge work and the emergence of mobile technology during the late 20th-century led to an evolution in open-plan offices. Many companies have started experimenting with designs which provide a mix of cubicles, open workstations, private offices, and group workstations. In some cases, these are not assigned to one particular individual, but are available to any employee of the company on either a reservable or "drop-in" (first come, first served) basis." [Open plan. Wikipedia]
The floorplan example "Open plan office" was created using ConceptDraw DIAGRAM software extended with Office Layout Plan solition from Building Plan area of ConceptDraw Solution Park.
"Open plan is the generic term used in architectural and interior design for any floor plan which makes use of large, open spaces and minimizes the use of small, enclosed rooms such as private offices. ...
An increase in knowledge work and the emergence of mobile technology during the late 20th-century led to an evolution in open-plan offices. Many companies have started experimenting with designs which provide a mix of cubicles, open workstations, private offices, and group workstations. In some cases, these are not assigned to one particular individual, but are available to any employee of the company on either a reservable or "drop-in" (first come, first served) basis." [Open plan. Wikipedia]
The floorplan example "Open plan office" was created using ConceptDraw DIAGRAM software extended with Office Layout Plan solition from Building Plan area of ConceptDraw Solution Park.
This office server room floorplan sample shows networking hardware layout.
"A server room is a room, usually air-conditioned, devoted to the continuous operation of computer servers. An entire building or station devoted to this purpose is a data center." [Server room. Wikipedia]
The floorplan example "Office server room plan" was created using ConceptDraw DIAGRAM software extended with Office Layout Plan solition from Building Plan area of ConceptDraw Solution Park.
"A server room is a room, usually air-conditioned, devoted to the continuous operation of computer servers. An entire building or station devoted to this purpose is a data center." [Server room. Wikipedia]
The floorplan example "Office server room plan" was created using ConceptDraw DIAGRAM software extended with Office Layout Plan solition from Building Plan area of ConceptDraw Solution Park.
Ice Hockey Rink Dimensions
Meeting ice hockey rules one should learn ice hockey rink terms, lines, zones etc. ConceptDraw DIAGRAM is an advanced drawing software that allows you produce ice hockey rink depiction of any complexity, from simple sketch drawing to detailed one as on example below.This conference room floorplan sample shows furniture and equipment layout.
"A conference hall, conference room, or meeting room is a room provided for singular events such as business conferences and meetings. ...
Typically, the facility provides furniture, overhead projectors, stage lighting, and a sound system. ...
Typically an medium to large office or post-secondary educational facility has smaller meeting rooms often called a conference room or a huddle room." [Conference hall. Wikipedia]
The meeting room floorplan example "Conference room plan" was created using ConceptDraw DIAGRAM software extended with Office Layout Plan solition from Building Plan area of ConceptDraw Solution Park.
"A conference hall, conference room, or meeting room is a room provided for singular events such as business conferences and meetings. ...
Typically, the facility provides furniture, overhead projectors, stage lighting, and a sound system. ...
Typically an medium to large office or post-secondary educational facility has smaller meeting rooms often called a conference room or a huddle room." [Conference hall. Wikipedia]
The meeting room floorplan example "Conference room plan" was created using ConceptDraw DIAGRAM software extended with Office Layout Plan solition from Building Plan area of ConceptDraw Solution Park.
Kitchen Planning Software
The kitchen is one of the important places of the house, and so the kitchen planning is a very responsible moment. The kitchen must be comfortable, convenient, harmonious and aesthetic. ConceptDraw DIAGRAM diagramming and vector drawing software offers the Floor Plans Solution from the Building Plans area of ConceptDraw Solution Park to help you create professional looking Kitchen Plans of any complexity.
 Reflected Ceiling Plans
Reflected Ceiling Plans
Reflected Ceiling Plans solution extends greatly the ConceptDraw DIAGRAM functionality with samples, templates and libraries of design elements for displaying the ceiling ideas for living room, bedroom, classroom, office, shop, restaurant, and many other premises. It is an effective tool for architects, designers, builders, electricians, and other building-related people to represent their ceiling design ideas and create Reflected Ceiling plan or Reflective Ceiling plan, showing the location of light fixtures, lighting panels, drywall or t-bar ceiling patterns, HVAC grilles or diffusers that may be suspended from the ceiling. Being professional-looking and vivid, these plans perfectly reflect your ceiling ideas and can be presented to the client, in reports, in presentations, on discussions with colleagues, or successfully published in modern print or web editions.
This conference rooms floor plan sample depicts the furniture layout.
"A conference hall or conference room is a room provided for singular events such as business conferences and meetings." [Conference hall. Wikipedia]
The interior design example "Conference rooms plan" was created using the ConceptDraw PRO diagramming and vector drawing software extended with the School and Training Plans solution from the Building Plans area of ConceptDraw Solution Park.
"A conference hall or conference room is a room provided for singular events such as business conferences and meetings." [Conference hall. Wikipedia]
The interior design example "Conference rooms plan" was created using the ConceptDraw PRO diagramming and vector drawing software extended with the School and Training Plans solution from the Building Plans area of ConceptDraw Solution Park.
Sales Steps
Helps to create professionally looking and detailed Sales Flowcharts with all sales steps visually represented on them. Use the Sales Flowcharts Solution for ConceptDraw DIAGRAM software to create your own Sales Flowcharts of any complexity quickly, easily and effectively to use them successfully in your work activity. ConceptDraw DIAGRAM diagramming and vector drawing software supplied with unique Sales Flowcharts solution from the Marketing area of ConceptDraw Solution Park allows fast and easy visualize all sales steps of the sales process on a sales process Map or sales process flowchart, and then realize them easily.This reflected ceiling plan sample was created on the base of the article "How to Read a Reflected Ceiling Plan" from wikiHow.com.
"A reflected ceiling plan (RCP) is a drawing, which shows the items that are located on the ceiling of a room or space. It is referred to as a reflected ceiling plan since it is drawn to display a view of the ceiling as if it was reflected onto a mirror on the floor. This way the reflected ceiling plan has the same orientation as the floor plan associated with it. It is as if the ceiling was see-through and you could see right through it to the floor below. Architects and interior designers draw reflected ceiling plans when designing spaces." [wikihow.com/ Read-a-Reflected-Ceiling-Plan]
The HVAC layout example "RCP- HVAC layout" was created using the ConceptDraw DIAGRAM diagramming and vector drawing software extended with the Reflected Ceiling Plans solution from the Building Plans area of ConceptDraw Solution Park.
"A reflected ceiling plan (RCP) is a drawing, which shows the items that are located on the ceiling of a room or space. It is referred to as a reflected ceiling plan since it is drawn to display a view of the ceiling as if it was reflected onto a mirror on the floor. This way the reflected ceiling plan has the same orientation as the floor plan associated with it. It is as if the ceiling was see-through and you could see right through it to the floor below. Architects and interior designers draw reflected ceiling plans when designing spaces." [wikihow.com/ Read-a-Reflected-Ceiling-Plan]
The HVAC layout example "RCP- HVAC layout" was created using the ConceptDraw DIAGRAM diagramming and vector drawing software extended with the Reflected Ceiling Plans solution from the Building Plans area of ConceptDraw Solution Park.
 Cafe and Restaurant Floor Plans
Cafe and Restaurant Floor Plans
Restaurants and cafes are popular places for recreation, relaxation, and are the scene for many impressions and memories, so their construction and design requires special attention. Restaurants must to be projected and constructed to be comfortable and e
The vector stencils library "Transport map" contains 96 pictograms for drawing transport maps.
Use it in your spatial infographics for visual representation of transport schemes and plans as metro maps in the ConceptDraw PRO diagramming and vector drawing software extended with the Spatial Infographics solution from the area "What is Infographics" of ConceptDraw Solution Park.
Use it in your spatial infographics for visual representation of transport schemes and plans as metro maps in the ConceptDraw PRO diagramming and vector drawing software extended with the Spatial Infographics solution from the area "What is Infographics" of ConceptDraw Solution Park.
Interior Design. Registers, Drills and Diffusers — Design Elements
The interior design project for any home, flat, business center includes the set of different plans and documents, among them obligatory are the ceiling plans. For creation these plans will be convenient to use professional drawing software. It is especially useful in cases when you need create and propose for customer the multiple alternative design plans for choice. ConceptDraw DIAGRAM diagramming and vector drawing software extended with Reflected Ceiling Plan solution is the choice of architects, designers, electricians, and other building-related people. It is ideal for displaying the ceiling design ideas which meet any requirements of building and budget. Included templates, samples and especially wide selection of vector design elements, including the elements offered by Registers, Drills and Diffusers library are helpful in drawing without efforts professional-looking Reflected Ceiling plans, Reflective Ceiling plans, Lighting Plans, Electrical Plans, Plans of location the outlets, grilles, diffusers, registers, light fixtures, light panels, etc.- Office Layout Plans | Office furniture - Vector stencils library | How to ...
- Office Layout Plans | Small office floor plan | How to Resize Objects ...
- Interior Design. Office Layout Plan Design Element | How to create ...
- Interior Design. Office Layout Plan Design Element | Restaurant ...
- Interior Design. Office Layout Plan Design Element | Floor Plans ...
- Office Layout Plans | Bubble diagrams in Landscape Design with ...
- Office Layout Plans | Small Office Design | Floor Plans | Small Office ...
- Coat Rack
- Furniture - Vector stencils library | Building Drawing Software for ...
- Office Layout Plans
- Office furniture - Vector stencils library | Interior Design Office Layout ...
- Tables - Vector stencils library | Drawing Table Design Plans
- Gym and Spa Area Plans | Fitness center layout | Gym layout plan ...
- Office Layout Plans | Lighting and switch layout | Design Elements ...
- Interior Design Office Layout Plan Design Element | Office furniture ...
- Walls, shell and structure - Vector stencils library | Interior Design ...
- Floor Plans | Office Layout Plans | Cafe and Restaurant Floor Plans ...
- Executive office plan
- Furniture - Vector stencils library | Office furniture - Vector stencils ...
- Interior Design Office Layout Plan Design Element | Restaurant ...

