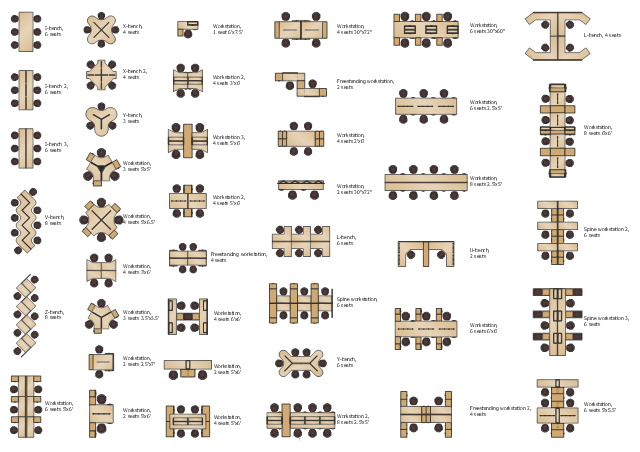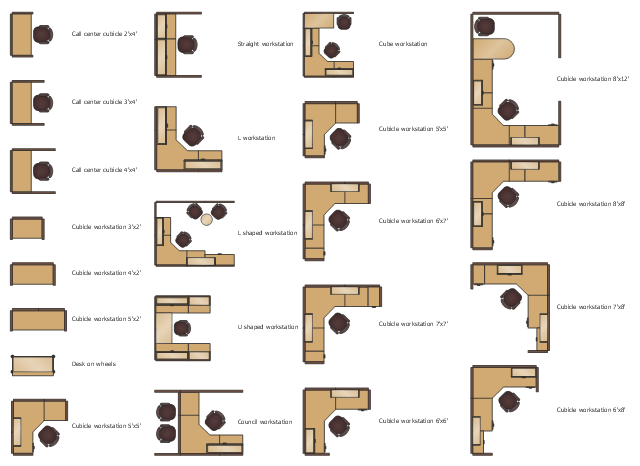 Office Layout Plans
Office Layout Plans
Office layouts and office plans are a special category of building plans and are often an obligatory requirement for precise and correct construction, design and exploitation office premises and business buildings. Designers and architects strive to make office plans and office floor plans simple and accurate, but at the same time unique, elegant, creative, and even extraordinary to easily increase the effectiveness of the work while attracting a large number of clients.
The vector stencils library "Open office workstations" contains 42 icons of open office workstations.
Use it to design your office layout plans with ConceptDraw DIAGRAM software.
"Open plan is the generic term used in architectural and interior design for any floor plan which makes use of large, open spaces and minimizes the use of small, enclosed rooms such as private offices. ...
Open-plan office designs are generally promoted as improving collaboration, but moving from cubicles to open workspaces (e.g., tables with no visual barriers) actually results in dramatically fewer face-to-face interactions among staff and reduced productivity." [Open plan. Wikipedia]
The vector stencils example "Design elements - Open office workstations" is included in Office Layout Plan solition from Building Plan area of ConceptDraw Solution Park.
Use it to design your office layout plans with ConceptDraw DIAGRAM software.
"Open plan is the generic term used in architectural and interior design for any floor plan which makes use of large, open spaces and minimizes the use of small, enclosed rooms such as private offices. ...
Open-plan office designs are generally promoted as improving collaboration, but moving from cubicles to open workspaces (e.g., tables with no visual barriers) actually results in dramatically fewer face-to-face interactions among staff and reduced productivity." [Open plan. Wikipedia]
The vector stencils example "Design elements - Open office workstations" is included in Office Layout Plan solition from Building Plan area of ConceptDraw Solution Park.
The vector stencils library "Cubicles workstations" contains 22 icons of cubicle workstations.
Use it to design your office layout plans with ConceptDraw DIAGRAM software.
"A cubicle is a partially enclosed office workspace that is separated from neighboring workspaces by partitions...
A cubicle is also called a cubicle desk, office cubicle, cubicle workstation, or simply a cube." [Cubicle. Wikipedia]
The vector stencils example "Design elements - Cubicles workstations" is included in Office Layout Plan solition from Building Plan area of ConceptDraw Solution Park.
Use it to design your office layout plans with ConceptDraw DIAGRAM software.
"A cubicle is a partially enclosed office workspace that is separated from neighboring workspaces by partitions...
A cubicle is also called a cubicle desk, office cubicle, cubicle workstation, or simply a cube." [Cubicle. Wikipedia]
The vector stencils example "Design elements - Cubicles workstations" is included in Office Layout Plan solition from Building Plan area of ConceptDraw Solution Park.
Office Layout
Each office is a unique space, thats why design of office premises has a lot of specifics based on the type of premise and kind of activity of the company which will be placed at this office. Different office concepts and features of office designs are also taken into consideration by designers and architects when office layout plans and designs are created, for construction new office buildings or renovation those built earlier. ConceptDraw DIAGRAM extended with Office Layout Plans solution from Building Plans area is a powerful diagramming and vector drawing software for designing Office Floor Plans, Office Layout Plans, Small Office Design Plans, Office Cabinet Plans, Commercial Floor plans, Home Office Plans, Plans for premises at large office centers, Electrical plans for offices, etc. Office Layout Plans solution includes 3 time-saving libraries of ready-to-use vector objects of office furniture and equipment which are incredibly helpful for design and implementation any of your office layout ideas.
Interior Design Office Layout Plan Design Element
Lucky interior design is an integral part of succesful work at office. The important challenge in office design planning is to find a balance between two main office activities: concentration and communication. Primarily you need to determine with a type of office space, this can be an open space or separate rooms. The first type is more suitable for communication and rapid interaction. That's why open offices and combined spaces are modern types of work space and often used, especially for private offices. Traditional office basically represents separate rooms arranged along the corridor. It is applied for the companies with small number of people or for enterprises divided on separate departments, and is practically inapplicable for teamwork. ConceptDraw DIAGRAM diagramming and vector drawing software extended with Office Layout Plans solution offers a lot of vector stencils libraries with design elements of office furniture and equipment for effective office interior design and office space planning, for easy creation Office Floor Plans and Office Layout Plans. Use ConceptDraw DIAGRAM to visualize process flowcharts, network architecture and program workflows like Visio for Mac and even more. The software can be used with different fields like business, engineering and construction, etc.
Local area network (LAN). Computer and Network Examples
Local Area Network (LAN) is a network which consists of computers and peripheral devices connected each other and to the local domain server, and covers a little territory or small number of buildings, such as home, school, laboratory, office, etc. LAN serves for few hundreds of users. It includes many cables and wires, and demands to design previously a Network diagram. All local area network devices can use the shared printers and disk storage. ConceptDraw DIAGRAM is a perfect network diagramming software with examples of LAN Diagrams, templates and predesigned vector objects. ConceptDraw DIAGRAM is the ideal choice for network engineers and network designers who need to draw fast and easy Local Area Network Diagrams, for IT specialists, developers and other IT professionals which need to visualize the communication schemes of LAN and visually document the LAN's physical structure and arrangement in houses, offices and other buildings. Ready-to-use vector objects from Computer Network Diagrams solution will help you design LAN diagrams in minutes.
This office interior design sample illustrates cubicle layout of furniture on the floor plan.
"Тhe cubicle, cubicle desk, office cubicle or cubicle workstation is a partially enclosed workspace, separated from neighboring workspaces by partitions that are usually 5–6 feet (1.5–1.8 m) tall. Its purpose is to isolate office workers from the sights and noises of an open workspace so that they may concentrate without distractions. Cubicles are composed of modular elements such as work surfaces, overhead bins, drawers, and shelving, which can be configured depending on the user's needs. Installation is generally performed by professionals, although some cubicles allow configuration changes to be performed by users without specific training." [Cubicle. Wikipedia]
The office interior design example "Cubicle layout" was created using the ConceptDraw DIAGRAM diagramming and vector drawing software extended with the Office Layout Plans solution from the Building Plans area of ConceptDraw Solution Park.
"Тhe cubicle, cubicle desk, office cubicle or cubicle workstation is a partially enclosed workspace, separated from neighboring workspaces by partitions that are usually 5–6 feet (1.5–1.8 m) tall. Its purpose is to isolate office workers from the sights and noises of an open workspace so that they may concentrate without distractions. Cubicles are composed of modular elements such as work surfaces, overhead bins, drawers, and shelving, which can be configured depending on the user's needs. Installation is generally performed by professionals, although some cubicles allow configuration changes to be performed by users without specific training." [Cubicle. Wikipedia]
The office interior design example "Cubicle layout" was created using the ConceptDraw DIAGRAM diagramming and vector drawing software extended with the Office Layout Plans solution from the Building Plans area of ConceptDraw Solution Park.
This open plan office layout sample shows furniture and office appliances location.
"Open plan is the generic term used in architectural and interior design for any floor plan which makes use of large, open spaces and minimizes the use of small, enclosed rooms such as private offices. ...
An increase in knowledge work and the emergence of mobile technology during the late 20th-century led to an evolution in open-plan offices. Many companies have started experimenting with designs which provide a mix of cubicles, open workstations, private offices, and group workstations. In some cases, these are not assigned to one particular individual, but are available to any employee of the company on either a reservable or "drop-in" (first come, first served) basis." [Open plan. Wikipedia]
The floorplan example "Open plan office" was created using ConceptDraw DIAGRAM software extended with Office Layout Plan solition from Building Plan area of ConceptDraw Solution Park.
"Open plan is the generic term used in architectural and interior design for any floor plan which makes use of large, open spaces and minimizes the use of small, enclosed rooms such as private offices. ...
An increase in knowledge work and the emergence of mobile technology during the late 20th-century led to an evolution in open-plan offices. Many companies have started experimenting with designs which provide a mix of cubicles, open workstations, private offices, and group workstations. In some cases, these are not assigned to one particular individual, but are available to any employee of the company on either a reservable or "drop-in" (first come, first served) basis." [Open plan. Wikipedia]
The floorplan example "Open plan office" was created using ConceptDraw DIAGRAM software extended with Office Layout Plan solition from Building Plan area of ConceptDraw Solution Park.
Network Diagram Software LAN Network Diagrams & Diagrams for LAN Physical Office Network Diagrams
Physical LAN Diagrams illustrate the communication schemes of Local Area Networks, the physical network connection of computers and networks arrangement on the small areas - at homes, offices, and other buildings. ConceptDraw DIAGRAM is a perfect network diagramming software with samples and examples of WAN and LAN Diagrams, templates and collection of network components libraries. Computer Network Diagrams Solution for ConceptDraw DIAGRAM Mac and Windows is ideal for IT professionals, network engineers and network designers who need to visualize network architecture, to document LANs physical structure and arrangement, to draw Local Area Network (LAN) diagrams and schematics, WAN diagrams, physical office network diagrams and topologies, wiring drawings, etc. You can design all them easy using the predesigned vector objects of computers and computer network devices, hardware devices, peripheral devices, external digital devices, internet and logical symbols, and many other stencils from the Computer Network Diagrams libraries. ConceptDraw DIAGRAM offers a powerful and easy-to-use solution for those who looking for a Visio alternative for Mac. It is a world-class diagramming platform with dynamic presentation power.
Building Drawing Software for Design Machines and Equipment
Use Building Drawing Tools to develop the plant layouts for production, storage, distribution, transport, shipping, and receiving of manufactured goods.
- Office Workstation Layout
- Office Layout Plans | Cubicle layout | Cubicles and work surfaces ...
- Cubicle layout | Office Layout Plans | Cubicles and work surfaces ...
- Office Layout Plans | Building Drawing Software for Design Office ...
- Network Layout Floor Plans | Floor Plans | Office Layout Plans ...
- Cubicle layout | Cubicles and work surfaces - Vector stencils library ...
- Office Layout Plans | Cubicle layout | Network Layout Floor Plans ...
- Floor Plan Of Workstation Of 5 Offices
- Element In Office Workstation Layout
- Workstation Cubicle Design








