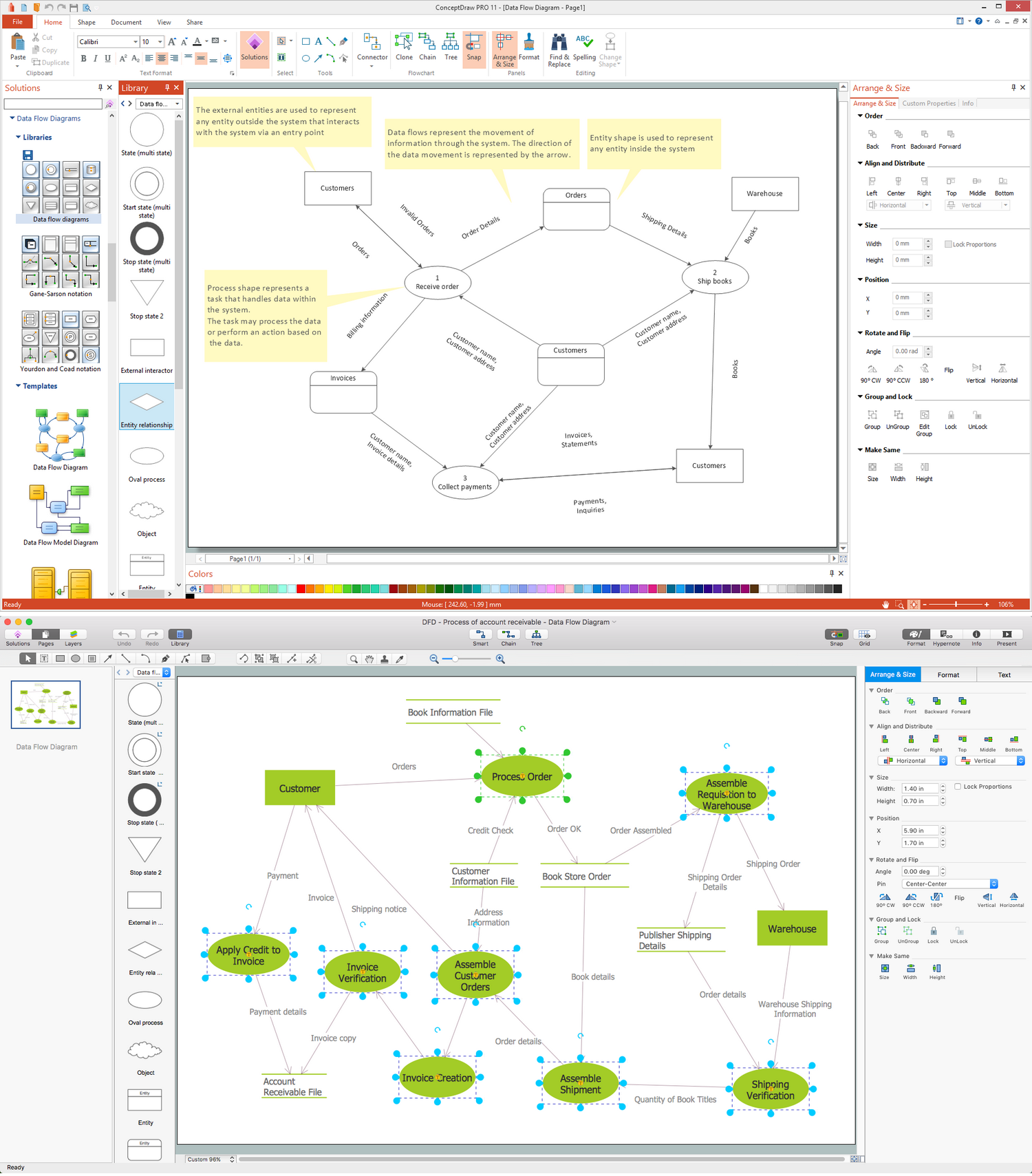The vector stencils library "Office equipment" contains 33 shapes of office equipment, electronics and accessories. Use these shapes for drawing office floor plans and equipment layouts in the ConceptDraw PRO diagramming and vector drawing software extended with the Office Layout Plans solution from the Building Plans area of ConceptDraw Solution Park.
The vector stencils library "Furniture" contains 38 shapes of living-room, dining-room and bedroom furniture. Use it for drawing furniture arrangements, home decor, residential floor plans, home design, space plans, and furniture layouts in the ConceptDraw PRO diagramming and vector drawing software extended with the Floor Plans solution from the Building Plans area of ConceptDraw Solution Park.
The vector stencils library "Furniture" contains 38 shapes of living-room, dining-room and bedroom furniture. Use it for drawing furniture arrangements, home decor, residential floor plans, home design, space plans, and furniture layouts in the ConceptDraw PRO diagramming and vector drawing software extended with the Floor Plans solution from the Building Plans area of ConceptDraw Solution Park.
How To Make a Floor Plan
How To Make a Floor Plan? Usually drawing of Floor Plans is quite complex and time-taking process. But now thanks to the ConceptDraw PRO diagramming and vector drawing software extended with Floor Plans Solution from the Building Plans area of ConceptDraw Solution Park this process became quick and simple.The vector stencils library "Cubicles and work surfaces" contains 46 shapes of cubicles and work surfaces. Use these shapes for drawing office floor plans, furniture, equipment and space layouts in the ConceptDraw PRO diagramming and vector drawing software extended with the Office Layout Plans solution from the Building Plans area of ConceptDraw Solution Park.
Restaurant Layouts
Developing Restaurant Layouts is very important and responsible moment in restaurant construction and designing. Now it's very simple and fast process thanks to the Cafe and Restaurant Floor Plans solution from the Building Plans area of ConceptDraw Solution Park.Home Remodeling Software. Home Plan Examples
Being the ready to renovate the house, to rebuild or replan the flat or any other building or premises, to change something in design of your home, to rearrange the furniture or interior objects, what will you do first? The most reasonable is to start with the development of the plan of new design and creation the list of works for its implementation, to avoid receiving of the unexpected result and the necessity to remake again, if some details were not taken into account for any reasons. And equally important is the need to select the most convenient software with powerful drawing tools to create the plan. ConceptDraw PRO diagramming and vector drawing software enhanced with Floor Plans solution from the Building Plans area of ConceptDraw Solution Park is the best building design and home remodeling software, that offers a lot of Home design samples, examples, built-in templates and pre-designed vector stencils for quick and easy designing professional looking Home Plans and Home Remodeling Plans.Entity Relationship Diagram Symbols
The semantic modeling method nowadays is successfully applied in database structure design. It is effective method of modeling the data structures, which is based on the meaning of these data. As a tool of semantic modeling, there are used different types of Entity-Relationship Diagrams. Entity Relationship Diagram (ERD) is applied to visually and clearly represent a structure of a business database. The main components of ERDs are: entity, relation and attributes. An entity is a class of similar objects in the model, each entity is depicted in the form of rectangle and has the name expressed by a noun. Relation is shown in the form of non-directional line that connects two entities. There are several notation styles used for ERDs: information engineering style, Chen style, Bachman style, Martin Style. The Entity Relationship Diagram symbols used for professional ERD drawing are predesigned by professionals and collected in the libraries of the Entity-Relationship Diagram (ERD) solution for ConceptDraw PRO software.Room Planning Software
You want create a professional room plan quick and easy? ConceptDraw PRO diagramming and vector drawing software will help you. It’s very simple and convenient design the room plans with Floor Plans Solution from the Building Plans area of ConceptDraw Solution Park.Data Flow Diagram Symbols. DFD Library
Data Flow Diagrams graphically represent the information transfers and process steps of a system. They visually depict how data are processed by a system in terms of inputs and outputs, how occurs the input in a system, how the data flow through an information system and where they are stored, and how occurs output from the system. DFDs give the overview of the system and models the processes aspects, they are maintained with other methods of structured systems analysis. The main goal of DFDs is achievement of understanding between developers and users. For their construction are used two notations - Gane-Sarson and Yourdon, each of them uses its own set of symbols. Data Flow Diagrams solution from Software Development area extends the ConceptDraw PRO software with templates, samples, and predesigned libraries of data flow diagram symbols for both notations, allowing you easy design the process-oriented and data-oriented models, draw the Data Flow Diagrams, Data Flowcharts, Data Process Diagrams, Information Flow Diagrams, Structured Analysis Diagrams, etc.- Tables - Vector stencils library
- Tables - Vector stencils library | Kitchen and dining room - Vector ...
- Tables - Vector stencils library | Drawing Table Design Plans
- Tables - Vector stencils library | Tables - Vector stencils library ...
- Tables - Vector stencils library | Office furniture - Vector stencils ...
- Oval Table
- Design elements - Tables | Tables - Vector stencils library | Office ...
- Tables - Vector stencils library | Cafe and restaurant - Vector stencils ...
- Furniture - Vector stencils library | Lighting and switch layout ...
- Registers, drills and diffusers - Vector stencils library | Tables ...

















































































-cubicles-and-work-surfaces---vector-stencils-library.png--diagram-flowchart-example.png)
-cubicles-and-work-surfaces---vector-stencils-library.png--diagram-flowchart-example.png)
-cubicles-and-work-surfaces---vector-stencils-library.png--diagram-flowchart-example.png)

















-cubicles-and-work-surfaces---vector-stencils-library.png--diagram-flowchart-example.png)
-cubicles-and-work-surfaces---vector-stencils-library.png--diagram-flowchart-example.png)



















