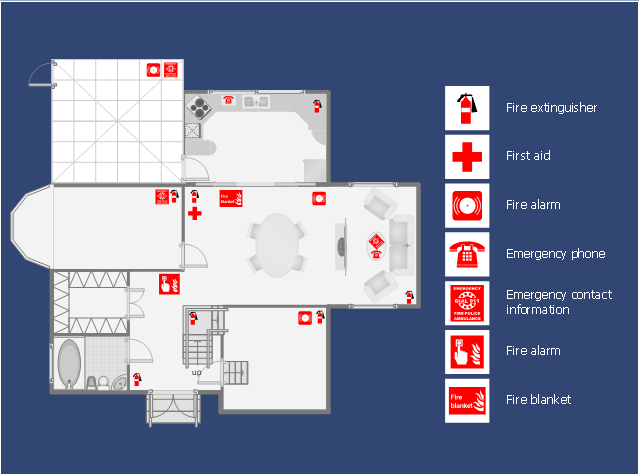This interior design sample shows the layout of furniture, kitchen and bathroom appliances on the house floor plan.
"A house is a building that functions as a home for humans or other creatures, including simple dwellings ranging from rudimentary huts of nomadic tribes and complex structures composed of many systems.
The social unit that lives in a house is known as a household. Most commonly, a household is a family unit of some kind, although households may also be other social groups or individuals.
Ideally, architects of houses design rooms to meet the needs of the people who will live in the house. Such designing, known as "interior design", has become a popular subject in universities." [House. Wikipedia]
The example "House floor plan" was created using the ConceptDraw PRO diagramming and vector drawing software extended with the Floor Plans solution from the Building Plans area of ConceptDraw Solution Park.
"A house is a building that functions as a home for humans or other creatures, including simple dwellings ranging from rudimentary huts of nomadic tribes and complex structures composed of many systems.
The social unit that lives in a house is known as a household. Most commonly, a household is a family unit of some kind, although households may also be other social groups or individuals.
Ideally, architects of houses design rooms to meet the needs of the people who will live in the house. Such designing, known as "interior design", has become a popular subject in universities." [House. Wikipedia]
The example "House floor plan" was created using the ConceptDraw PRO diagramming and vector drawing software extended with the Floor Plans solution from the Building Plans area of ConceptDraw Solution Park.
"Fire safety refers to precautions that are taken to prevent or reduce the likelihood of a fire that may result in death, injury, or property damage, alert those in a structure to the presence of an uncontrolled fire in the event one occurs, better enable those threatened by fire to survive in and evacuate from affected areas, or to reduce the damage caused by a fire. Fire safety measures include those that are planned during the construction of a building or implemented in structures that are already standing, and those that are taught to occupants of the building.
Threats to fire safety are referred to as fire hazards. A fire hazard may include a situation that increases the likelihood a fire may start or may impede escape in the event a fire occurs.
Fire safety is often a component of building safety. Those who inspect buildings for violations of the Fire Code and go into schools to educate children on Fire Safety topics are fire department members known as fire prevention officers. The Chief Fire Prevention Officer or Chief of Fire Prevention will normally train newcomers to the Fire Prevention Division and may also conduct inspections or make presentations." [Fire safety. Wikipedia]
The fire emergency plan example was created using the ConceptDraw PRO diagramming and vector drawing software extended with the Fire and Emergency Plans solution from the Building Plans area of ConceptDraw Solution Park.
www.conceptdraw.com/ solution-park/ building-fire-emergency-plans
Threats to fire safety are referred to as fire hazards. A fire hazard may include a situation that increases the likelihood a fire may start or may impede escape in the event a fire occurs.
Fire safety is often a component of building safety. Those who inspect buildings for violations of the Fire Code and go into schools to educate children on Fire Safety topics are fire department members known as fire prevention officers. The Chief Fire Prevention Officer or Chief of Fire Prevention will normally train newcomers to the Fire Prevention Division and may also conduct inspections or make presentations." [Fire safety. Wikipedia]
The fire emergency plan example was created using the ConceptDraw PRO diagramming and vector drawing software extended with the Fire and Emergency Plans solution from the Building Plans area of ConceptDraw Solution Park.
www.conceptdraw.com/ solution-park/ building-fire-emergency-plans
The vector stencils library "Cubicles and work surfaces" contains 46 shapes of cubicles and work surfaces. Use these shapes for drawing office floor plans, furniture, equipment and space layouts in the ConceptDraw PRO diagramming and vector drawing software extended with the Office Layout Plans solution from the Building Plans area of ConceptDraw Solution Park.
- Bathroom - Vector stencils library | Design elements - Building core ...
- Building core - Vector stencils library | Design elements - Building ...
- Bathroom - Vector stencils library | Design elements - Plumbing ...
- Design elements - Building core | Bathroom - Vector stencils library ...
- Bathroom - Vector stencils library | Design elements - Bathroom ...
- Design elements - Bathroom | Bathroom - Vector stencils library ...
- RCP - Prototype bathroom design | Design elements - Building core ...
- Bathroom - Vector stencils library | Kitchen and dining room - Vector ...
- Corner Sink
- Architecture Floor Plan Stairs
- Design elements - Bathroom | Design elements - Building core ...
- Plumbing and Piping Plans | Design elements - Building core ...
- Plumbing and Piping Plans | Design elements - Bathroom | Design ...
- Bathroom - Vector stencils library | Puzzles - Vector stencils library ...
- Function hall floor plan | Cafe and Restaurant Floor Plans | Design ...
- Plumbing and Piping Plans | Security system floor plan | Bathroom ...
- Staircase Layout Plan
- Bathroom - Vector stencils library | Plumbing and Piping Plans | RCP ...
- Flowchart design. Flowchart symbols, shapes, stencils and icons ...
- Interior Design Office Layout Plan Design Element | Cafe Floor Plan ...











-cubicles-and-work-surfaces---vector-stencils-library.png--diagram-flowchart-example.png)
-cubicles-and-work-surfaces---vector-stencils-library.png--diagram-flowchart-example.png)
-cubicles-and-work-surfaces---vector-stencils-library.png--diagram-flowchart-example.png)

















-cubicles-and-work-surfaces---vector-stencils-library.png--diagram-flowchart-example.png)
-cubicles-and-work-surfaces---vector-stencils-library.png--diagram-flowchart-example.png)














