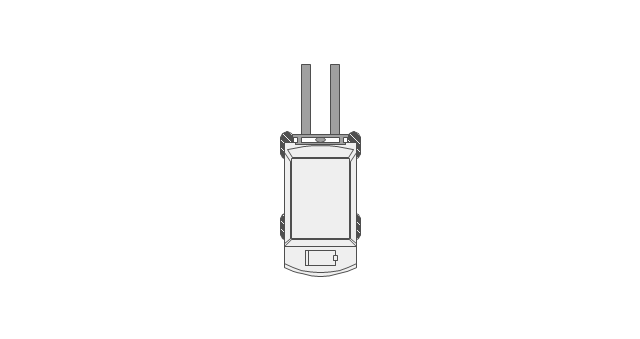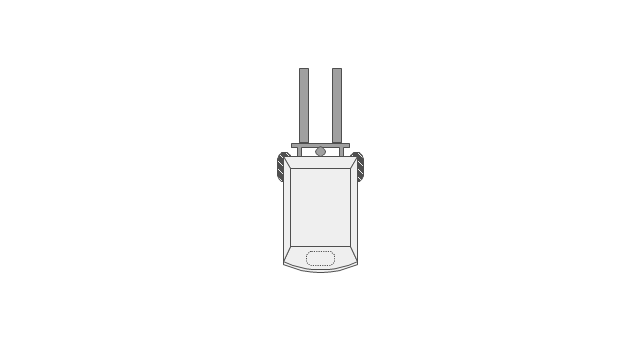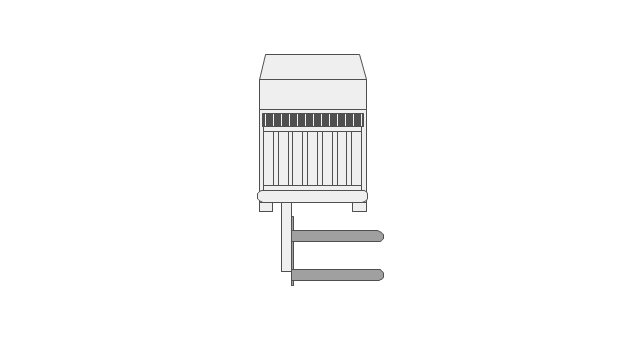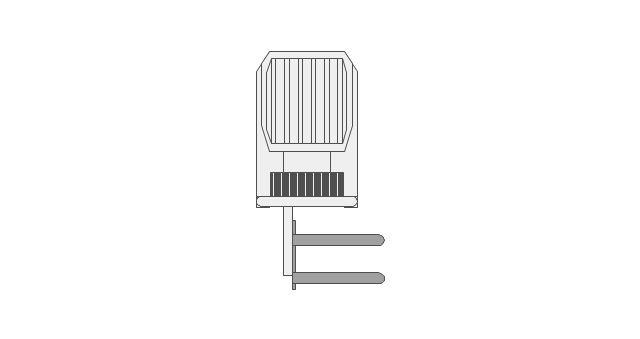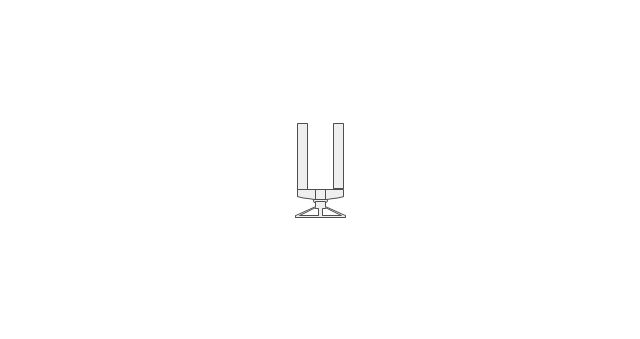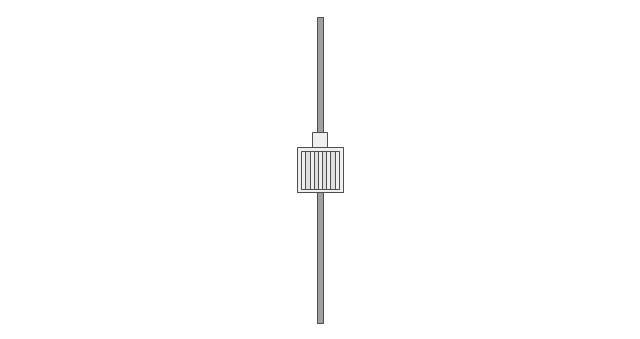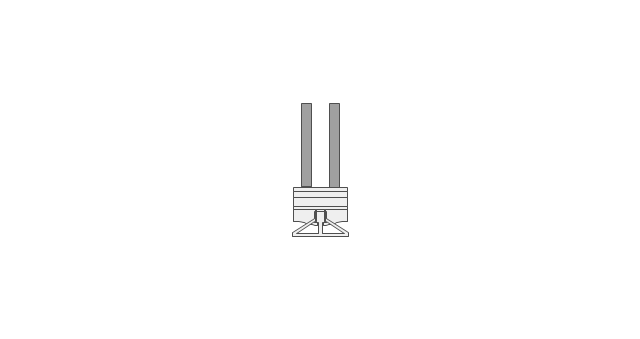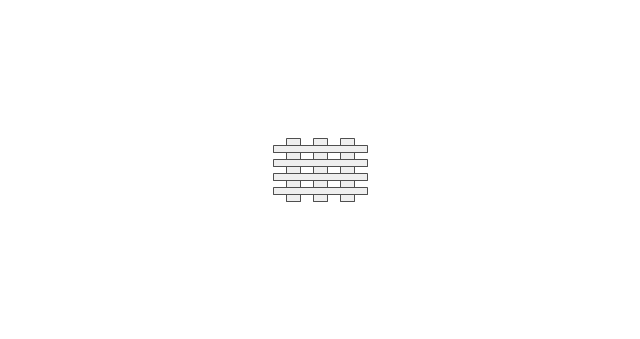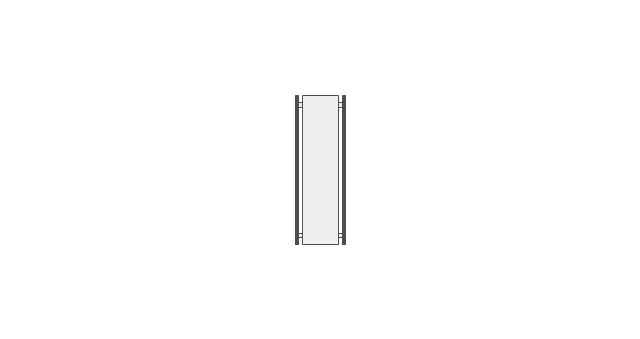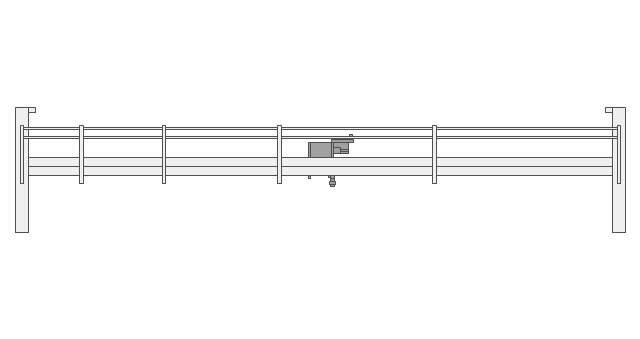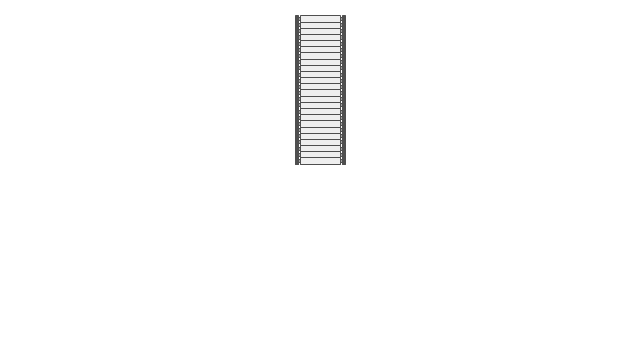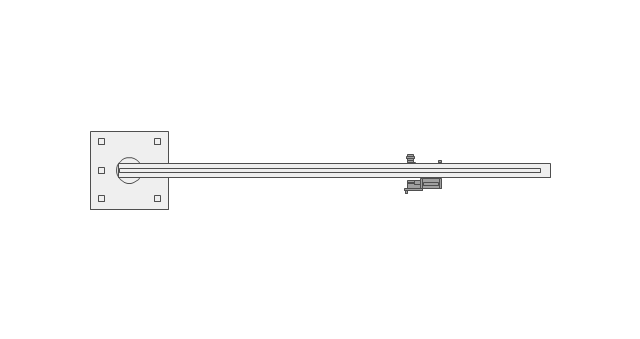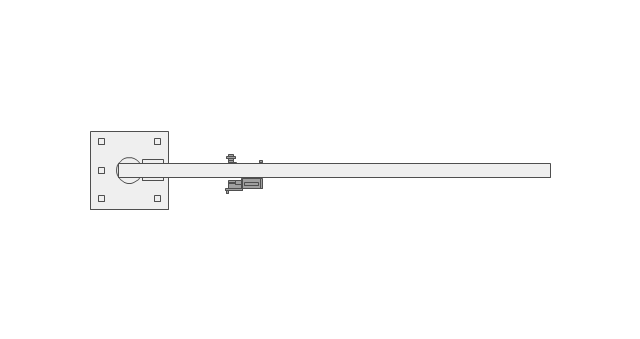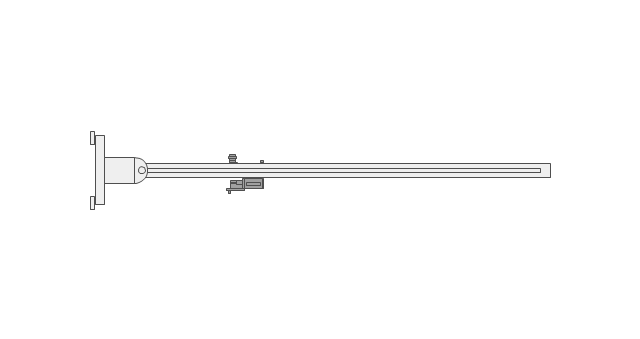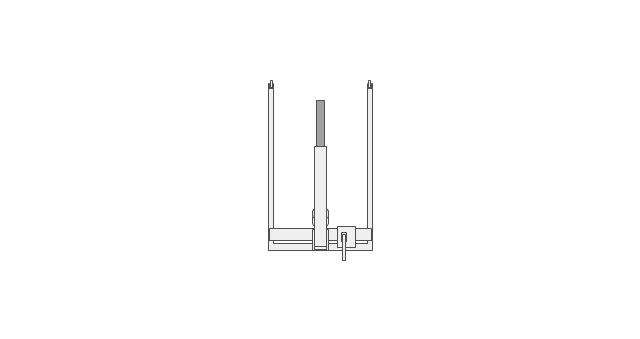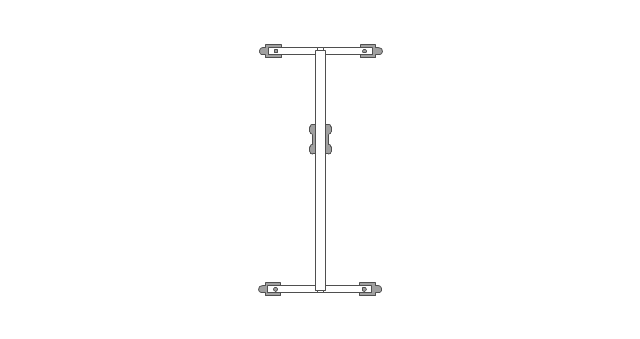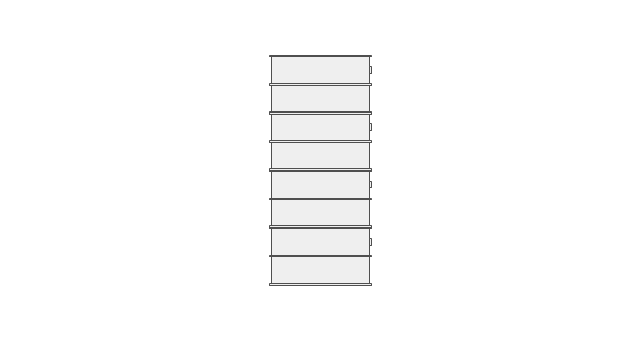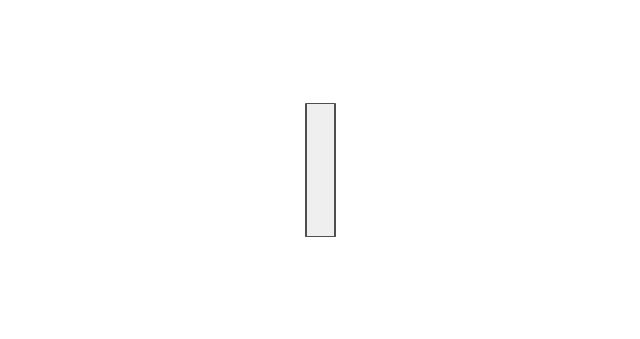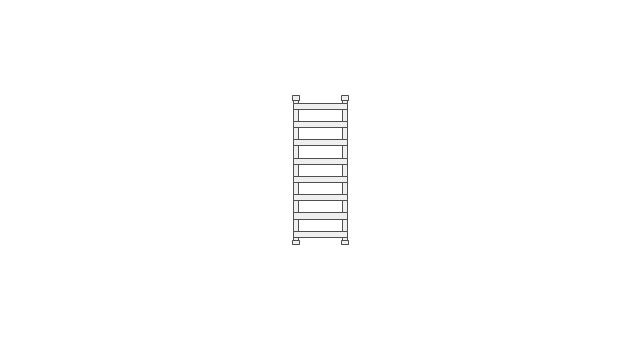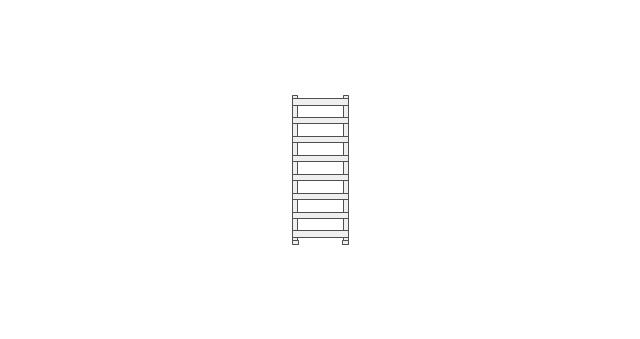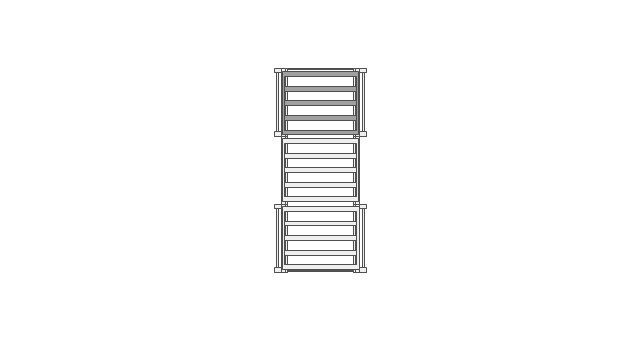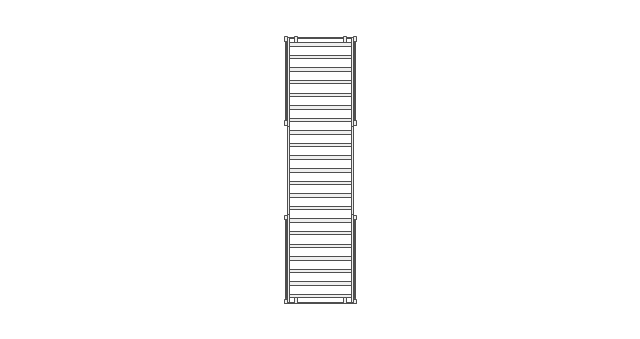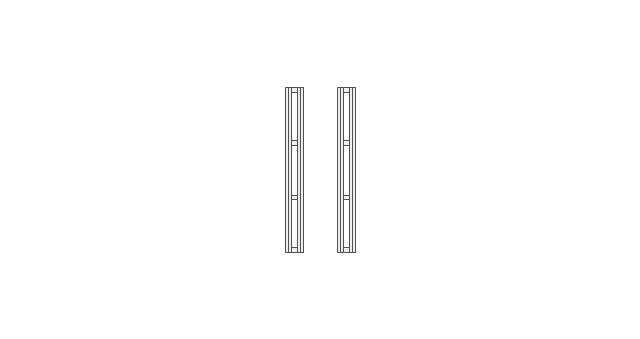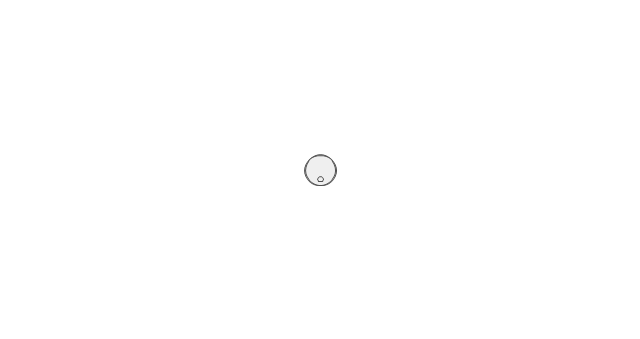Interior Design. Storage and Distribution — Design Elements
Successful and comfy interior design has a great value for the premises of any kinds, for home, flats, offices, stores, and even for warehouses, industrial spaces, factories and plants. Development and professional representing of interior design projects is an interesting and exciting process, but quite difficult at the same time. Interior designer must clearly respect and take into account all wishes and requirements of the customer. But the use of special design software can greatly help in interior design. ConceptDraw DIAGRAM diagramming and vector drawing software extended with Plant Layout Plans solution includes the Storage and Distribution library with large quantity of vector design symbols and elements of storage and distribution industrial equipment, of forklifts, cranes, pallets, shelves, and racks of any kinds. They provide effective assistance in design various types of plant interior designs, plant interior design floor plans, industrial warehouse plans, storage and distribution industrial equipment layouts for the premises of any magnitude and destiny.Sales Steps
Helps to create professionally looking and detailed Sales Flowcharts with all sales steps visually represented on them. Use the Sales Flowcharts Solution for ConceptDraw DIAGRAM software to create your own Sales Flowcharts of any complexity quickly, easily and effectively to use them successfully in your work activity. ConceptDraw DIAGRAM diagramming and vector drawing software supplied with unique Sales Flowcharts solution from the Marketing area of ConceptDraw Solution Park allows fast and easy visualize all sales steps of the sales process on a sales process Map or sales process flowchart, and then realize them easily.The vector stencils library "Storage and distribution" contains 24 symbols of storage and distribution equipment.
Use it for drawing plant design plans and equipment layouts in the ConceptDraw PRO diagramming and vector drawing software extended with the Plant Layout Plans solution from the Building Plans area of ConceptDraw Solution Park.
www.conceptdraw.com/ solution-park/ building-plant-layout-plans
Use it for drawing plant design plans and equipment layouts in the ConceptDraw PRO diagramming and vector drawing software extended with the Plant Layout Plans solution from the Building Plans area of ConceptDraw Solution Park.
www.conceptdraw.com/ solution-park/ building-plant-layout-plans
- Warehouse layout floor plan | Warehouse with conveyor system ...
- Floor Plan Of Conveyor Belt
- Crane Drawing Symbol
- Floor Plan Symbol Of A Shelf
- What Is The Symbol For Pallet In Floor Plan
- Roller Conveyor Symbols
- Bridge Symbols Floor Plan
- Jib Crane Plans
- Design elements - Storage and distribution | Warehouse layout floor ...
- Technical Plans Of Cranes
- Warehouse layout floor plan | How To Draw On A Floor Plan ...
- Warehouse layout floor plan | Design elements - Storage and ...
- Storage Equipment Symbols
- Pallet Rack Design Layout
- How To Draw Building Plans | How To Create Restaurant Floor Plan ...
- Plant Layout Plans | Store Layout Software | Plant Design | Draw A ...
- Plan Of A Warehouse With Pallets
- How To Draw Building Plans | How To Create Restaurant Floor Plan ...
- Design elements - Storage and distribution | Plant Layout Plans ...
- Warehouse layout floor plan | Packaging, loading, customs - Vector ...


