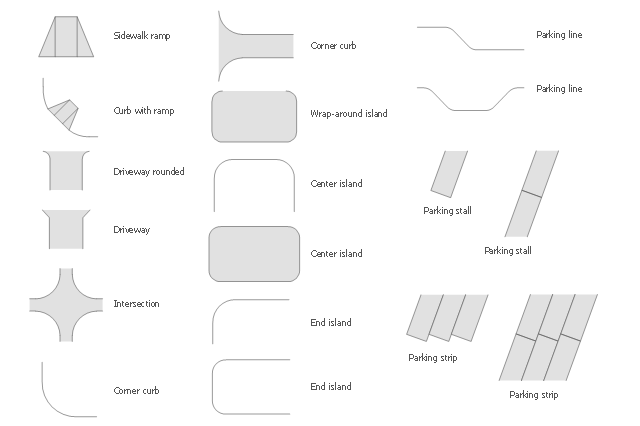Building Drawing. Design Element Site Plan
Site Plan is a part of a development project. It is a visual graphic representation of the arrangement of buildings, parking for cars and bikes, drives, landscaping, parks, flowerbeds, benches and other structural elements on the plan. Depending on the degree of detailing you can see on the Site plan more or fewer of building constructions and landscape design elements. ConceptDraw DIAGRAM Solution Park includes a specially developed Site Plans solution from the Building Plans area, which offers templates, samples, examples, and a lot of predesigned building drawing design elements for Site plan. The set of design elements contains the exclusive vector shapes of site accessories, parking, roads, trees, plants, etc. So, with confidence we can say that ConceptDraw DIAGRAM software with Site Plans solution is the best help for all in development and drawing your own Residential and Commercial landscape designs, Site plans, Park plans, Yard layouts, Outdoor recreational facilities and Irrigation system plans, and many others.
The vector stencils library Parking and roads contains 18 symbols of parking lots and strips, parking spaces, driveways, street junctions, and interchanges for parking facilities, on-street and off-street parking, and traffic management.
"A parking space is a location that is designated for parking, either paved or unpaved.
Parking spaces can be in a parking garage, in a parking lot or on a city street. It is usually designated by a white-paint-on-tar rectangle indicated by three lines at the top, left and right of the designated area. The automobile fits inside the space, either by parallel parking, perpendicular parking or angled parking." [Parking space. Wikipedia]
Use the design elements library Parking and roads to draw residential and commercial landscape design, parks planning, yard layouts, plat maps, outdoor recreational facilities, and irrigation systems using the ConceptDraw PRO diagramming and vector drawing software.
The shapes library Parking and roads is contained in the Site Plans solution from the Building Plans area of ConceptDraw Solution Park.
"A parking space is a location that is designated for parking, either paved or unpaved.
Parking spaces can be in a parking garage, in a parking lot or on a city street. It is usually designated by a white-paint-on-tar rectangle indicated by three lines at the top, left and right of the designated area. The automobile fits inside the space, either by parallel parking, perpendicular parking or angled parking." [Parking space. Wikipedia]
Use the design elements library Parking and roads to draw residential and commercial landscape design, parks planning, yard layouts, plat maps, outdoor recreational facilities, and irrigation systems using the ConceptDraw PRO diagramming and vector drawing software.
The shapes library Parking and roads is contained in the Site Plans solution from the Building Plans area of ConceptDraw Solution Park.
- Design elements - Parking and roads | Secure parking | Driveway
- Supermarket parking - Site plan | Site plan | Design elements ...
- Design elements - Parking and roads | Driveway Rounded
- Interior Design Site Plan - Design Elements | Parking and roads ...
- UML Diagram of Parking | Design elements - Parking and roads ...
- Interior Design Site Plan - Design Elements | Supermarket parking ...
- Parking Space In Buildings Site Plans
- Parking Facilities On Site Plan
- Design elements - Parking and roads | Site Plans | Interior Design ...
- Parking and roads - Vector stencils library | Site accessories - Vector ...
- Site Plans | Building Drawing Software for Design Site Plan ...
- Supermarket parking - Site plan | Site Plans | Building Drawing ...
- Interior Design Site Plan - Design Elements | Design elements ...
- Interior Design Site Plan - Design Elements | Interior Design ...
- Design elements - Parking and roads | Interior Design Site Plan ...
- Interior Design Site Plan - Design Elements | Design elements ...
- ConceptDraw Solution Park | Building Drawing Software for Design ...
- Interior Design Site Plan - Design Elements | Supermarket parking ...
- How To Draw Parking Area In Plan
- Interior Design Site Plan - Design Elements | Process Flowchart ...

