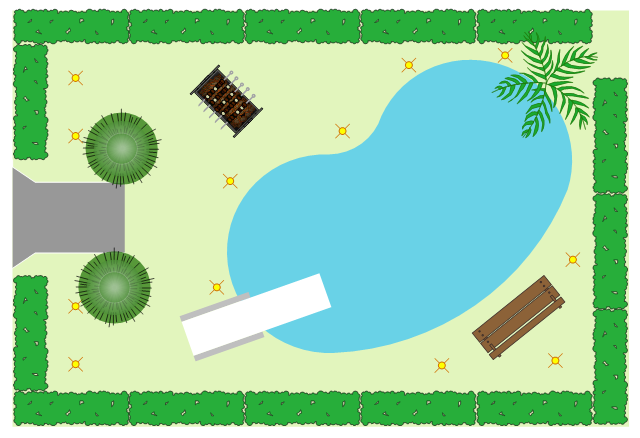 ConceptDraw Solution Park
ConceptDraw Solution Park
ConceptDraw Solution Park collects graphic extensions, examples and learning materials
 Fire and Emergency Plans
Fire and Emergency Plans
This solution extends ConceptDraw software with samples, templates and design elements for drawing the Fire and Emergency Plans.
 Floor Plans
Floor Plans
Construction, repair and remodeling of the home, flat, office, or any other building or premise begins with the development of detailed building plan and floor plans. Correct and quick visualization of the building ideas is important for further construction of any building.
 Building Plans
Building Plans
Easily create the architectural and building engineering drawings: floor plans, restaurant plans, plans of building services, fire and emergency plans, furniture and equipment layouts.
 Site Plans
Site Plans
Vivid and enticing plan is the starting point in landscape design and site plan design, it reflects the main design idea and gives instantly a vision of the end result after implementation of this plan. Moreover site plan, architectural plan, detailed engineering documents and landscape sketches are obligatory when designing large projects of single and multi-floor buildings.
This site plan sample shows the recreation area.
"A park is an area of open space provided for recreational use. It can be in its natural or semi-natural state, or planted, and is set aside for human enjoyment or for the protection of wildlife or natural habitats. It may consist of rocks, soil, water, flora and fauna and grass areas, but may also contain buildings and other artifacts such as play grounds. Many natural parks are protected by law." [Park. Wikipedia]
The site plan example "Recreation area plan" was created using the ConceptDraw PRO diagramming and vector drawing software extended with the Sport Field Plans solution from the Building Plans area of ConceptDraw Solution Park.
"A park is an area of open space provided for recreational use. It can be in its natural or semi-natural state, or planted, and is set aside for human enjoyment or for the protection of wildlife or natural habitats. It may consist of rocks, soil, water, flora and fauna and grass areas, but may also contain buildings and other artifacts such as play grounds. Many natural parks are protected by law." [Park. Wikipedia]
The site plan example "Recreation area plan" was created using the ConceptDraw PRO diagramming and vector drawing software extended with the Sport Field Plans solution from the Building Plans area of ConceptDraw Solution Park.
 Network Layout Floor Plans
Network Layout Floor Plans
Network Layout Floor Plan solution extends ConceptDraw PR software with samples, templates and libraries of vector stencils for drawing the computer network layout floor plans.
- How To use Office Layout Software | ConceptDraw Solution Park ...
- Building Drawing Design Element: Piping Plan ... - Conceptdraw.com
- Design elements - Parking and roads | Building Drawing Software ...
- Mini Hotel Floor Plan - Conceptdraw.com
- How To Create Restaurant Floor Plans in Minutes | Cafe and ...
- ConceptDraw Solution Park | Universal Diagramming Area | How To ...
- ConceptDraw Solution Park | Building Plans | Floor Plans |
- How To Create Restaurant Floor Plans in Minutes - Conceptdraw.com
- Supermarket parking - Site plan | Site plan | Secure parking |
- Mini Hotel Floor Plan
- Electrical Drawing Software | How To use House Electrical Plan ...
- Gym and Spa Area Plans | Day SPA equipment layout plan | Design ...
- Building Drawing Software for Design Seating Plan | ConceptDraw ...
- Building Plans | ConceptDraw Solution Park | Universal ...
- ConceptDraw Solution Park | Building Drawing Design Element ...
- How To Plan and Implement Projects Faster | ConceptDraw Solution
- Building Drawing Software for Design Seating Plan | Seating Plans ...
- Bubble diagrams in Landscape Design with ConceptDraw PRO ...
- ConceptDraw Solution Park | Building Drawing Software for Design ...
- Mini Hotel Floor Plan | Create Floor Plans easily with ConceptDraw ...
