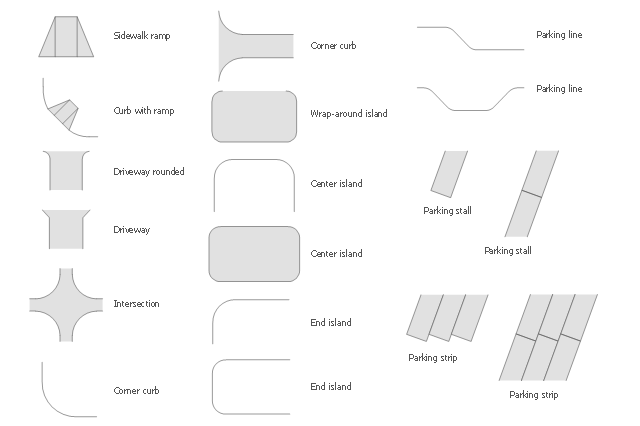The vector stencils library Parking and roads contains 18 symbols of parking lots and strips, parking spaces, driveways, street junctions, and interchanges for parking facilities, on-street and off-street parking, and traffic management.
"A parking space is a location that is designated for parking, either paved or unpaved.
Parking spaces can be in a parking garage, in a parking lot or on a city street. It is usually designated by a white-paint-on-tar rectangle indicated by three lines at the top, left and right of the designated area. The automobile fits inside the space, either by parallel parking, perpendicular parking or angled parking." [Parking space. Wikipedia]
Use the design elements library Parking and roads to draw residential and commercial landscape design, parks planning, yard layouts, plat maps, outdoor recreational facilities, and irrigation systems using the ConceptDraw PRO diagramming and vector drawing software.
The shapes library Parking and roads is contained in the Site Plans solution from the Building Plans area of ConceptDraw Solution Park.
"A parking space is a location that is designated for parking, either paved or unpaved.
Parking spaces can be in a parking garage, in a parking lot or on a city street. It is usually designated by a white-paint-on-tar rectangle indicated by three lines at the top, left and right of the designated area. The automobile fits inside the space, either by parallel parking, perpendicular parking or angled parking." [Parking space. Wikipedia]
Use the design elements library Parking and roads to draw residential and commercial landscape design, parks planning, yard layouts, plat maps, outdoor recreational facilities, and irrigation systems using the ConceptDraw PRO diagramming and vector drawing software.
The shapes library Parking and roads is contained in the Site Plans solution from the Building Plans area of ConceptDraw Solution Park.
- Free Parking Lot Layout Software
- Online Parking Lot Design
- How To use Landscape Design Software | Landscape Architecture ...
- How To Draw Roads Parking Lot Technical Drawing
- Parking Lot Planning Software
- How To Draw A Parking Lot Plan
- Building Drawing Software for Design Site Plan | Site Plans ...
- Parking Space In Buildings Site Plans
- Bubble Diagram For Parking Spaces
- Parking Lot Landscaping Ideas
- Site Plans | Supermarket parking | Building Drawing Design Element ...
- Parking Lot Site Plan
- Design elements - Parking and roads
- Bubble diagrams in Landscape Design with ConceptDraw PRO ...
- UML Diagram of Parking | UML Activity Diagram | Diagramming ...
- UML Diagram of Parking | Building Drawing Software for Design Site ...
- ConceptDraw Solution Park | Building Drawing Software for Design ...
- Interior Design Site Plan - Design Elements | Design elements ...
- Building Drawing Software for Design Site Plan | Building Drawing ...
- Diagramming software for Amazon Web Service icon set: Monitoring ...
