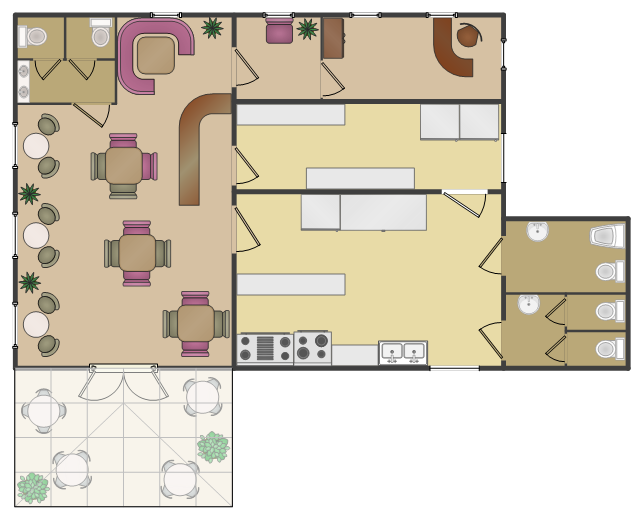The vector stencils library "Cafe and restaurant" contains shapes of furniture and equipment. Use these shapes for drawing cafe and restaurant design plans, arrangement and layouts in the ConceptDraw PRO diagramming and vector drawing software extended with the Cafe and Restaurant solution from the Building Plans area of ConceptDraw Solution Park.
 Cafe and Restaurant Floor Plans
Cafe and Restaurant Floor Plans
Restaurants and cafes are popular places for recreation, relaxation, and are the scene for many impressions and memories, so their construction and design requires special attention. Restaurants must to be projected and constructed to be comfortable and e
This floor plan example shows furniture layout in the cafe.
"Cafés may have an outdoor section (terrace, pavement or sidewalk café) with seats, tables and parasols. This is especially the case with European cafés. Cafés offer a more open public space compared to many of the traditional pubs they have replaced, which were more male dominated with a focus on drinking alcohol." [Coffeehouse. Wikipedia]
The floor plan sample "Cafe layout" was created using ConceptDraw PRO diagramming and vector drawing software extended with the Cafe and Restaurant solution from Building Plans area of ConceptDraw Solution Park.
"Cafés may have an outdoor section (terrace, pavement or sidewalk café) with seats, tables and parasols. This is especially the case with European cafés. Cafés offer a more open public space compared to many of the traditional pubs they have replaced, which were more male dominated with a focus on drinking alcohol." [Coffeehouse. Wikipedia]
The floor plan sample "Cafe layout" was created using ConceptDraw PRO diagramming and vector drawing software extended with the Cafe and Restaurant solution from Building Plans area of ConceptDraw Solution Park.
- How To use Landscape Design Software | Patio Design And Layout
- How To Draw Patio In Floor Plan
- Patio Seat Top View
- Booth Layout
- Patio Table
- Patio Heater Plans Symbol
- Patio Design Plans Free
- Patio Templates
- Domestic garden | Iris Plant Drawing Layout
- How to Design a Garden | How To Create Restaurant Floor Plan in ...
- How To use Landscape Design Software | Design elements - Patios ...
- How To Create Restaurant Floor Plan in Minutes | Design elements ...
- Design elements - Furniture | Building Drawing Software for Design ...
- Interior Design Office Layout Plan Design Element | Cafe and ...
- Interior Design School Layout - Design Elements | Building Drawing ...
- Draw Patio
- Interior Design Office Layout Plan Design Element | Aerospace and ...
- Interior Design Office Layout Plan Design Element | Table Seating ...
- Destination spa | Design elements - Day spa equipment layout plan ...






















