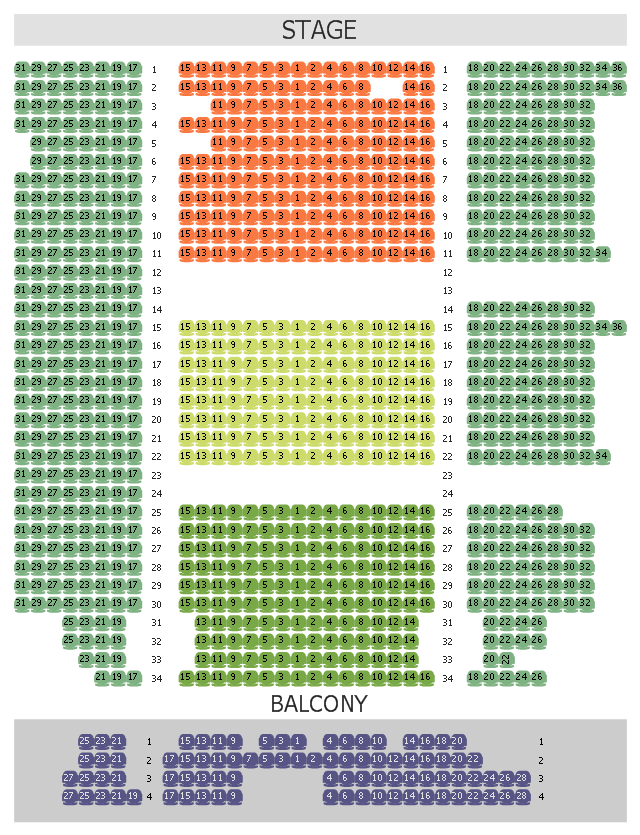"A concert hall is a cultural building which serves as a performance venue, chiefly for classical instrumental music. Many concert halls exist as one of several halls or performance spaces within a larger performing arts center and, where appropriate, the name of the arts centre is included.
Many larger cities have both public and private concert halls. Particularly in smaller cities with fewer alternative venues, concert halls may also be used to accommodate other activities, from rock concerts to university graduation ceremonies, in addition to their primary purpose.
This list does not include other venues such as sports stadia or convention centres which may occasionally be used for concerts." [List of concert halls. Wikipedia]
The philharmonic hall seating plan example was created using the ConceptDraw PRO diagramming and vector drawing software extended with the Seating Plans solution from the Building Plans area of ConceptDraw Solution Park.
Many larger cities have both public and private concert halls. Particularly in smaller cities with fewer alternative venues, concert halls may also be used to accommodate other activities, from rock concerts to university graduation ceremonies, in addition to their primary purpose.
This list does not include other venues such as sports stadia or convention centres which may occasionally be used for concerts." [List of concert halls. Wikipedia]
The philharmonic hall seating plan example was created using the ConceptDraw PRO diagramming and vector drawing software extended with the Seating Plans solution from the Building Plans area of ConceptDraw Solution Park.
 Seating Plans
Seating Plans
The correct and convenient arrangement of tables, chairs and other furniture in auditoriums, theaters, cinemas, banquet halls, restaurants, and many other premises and buildings which accommodate large quantity of people, has great value and in many cases requires drawing detailed plans. The Seating Plans Solution is specially developed for their easy construction.
- Philharmonic hall seating plan - Conceptdraw.com
- Building Drawing Software for Design Seating Plan | Interior Design ...
- Building Drawing Software for Design Seating Plan | Seating Plans ...
- Music - Vector illustration | Infographics - How and where do people ...
- Coffeehouse plan | Interior Design Office Layout ... - Conceptdraw.com
- Design elements - Kitchen and dining room | Apartment plan |
- Theater seating plan | Building Drawing Software for Design Seating ...
- Advertising creation process - Conversation BPMN 2.0 diagram ...
- Interior Design Office Layout Plan Design Element - Conceptdraw.com
- Design elements - Appliances | House plumbing plan | Built In Oven
- Design elements - Cabinets and bookcases | Office space plan ...
- Design elements - Sofas and chairs | Interior Design Office Layout ...
