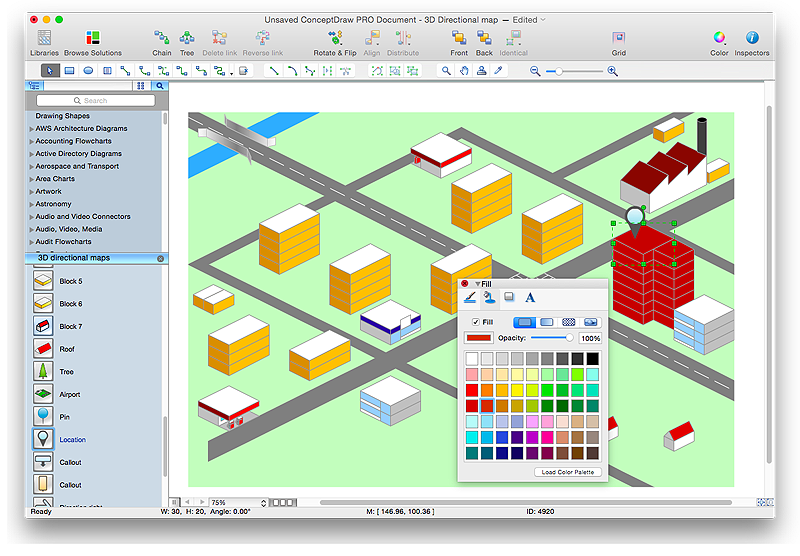The vector stencils library "Fire and emergency planning" contains 52 symbols of firefighting equipment.
Use these shapes for drawing fire and emergency floor plans, equipment layouts, and evacuation schemes in the ConceptDraw PRO diagramming and vector drawing software extended with the Fire and Emergency Plans solution from the Building Plans area of ConceptDraw Solution Park.
www.conceptdraw.com/ solution-park/ building-fire-emergency-plans
Use these shapes for drawing fire and emergency floor plans, equipment layouts, and evacuation schemes in the ConceptDraw PRO diagramming and vector drawing software extended with the Fire and Emergency Plans solution from the Building Plans area of ConceptDraw Solution Park.
www.conceptdraw.com/ solution-park/ building-fire-emergency-plans
This interior design sample shows the layout of furniture, kitchen and bathroom appliances on the house floor plan.
"A house is a building that functions as a home for humans or other creatures, including simple dwellings ranging from rudimentary huts of nomadic tribes and complex structures composed of many systems.
The social unit that lives in a house is known as a household. Most commonly, a household is a family unit of some kind, although households may also be other social groups or individuals.
Ideally, architects of houses design rooms to meet the needs of the people who will live in the house. Such designing, known as "interior design", has become a popular subject in universities." [House. Wikipedia]
The example "House floor plan" was created using the ConceptDraw PRO diagramming and vector drawing software extended with the Floor Plans solution from the Building Plans area of ConceptDraw Solution Park.
"A house is a building that functions as a home for humans or other creatures, including simple dwellings ranging from rudimentary huts of nomadic tribes and complex structures composed of many systems.
The social unit that lives in a house is known as a household. Most commonly, a household is a family unit of some kind, although households may also be other social groups or individuals.
Ideally, architects of houses design rooms to meet the needs of the people who will live in the house. Such designing, known as "interior design", has become a popular subject in universities." [House. Wikipedia]
The example "House floor plan" was created using the ConceptDraw PRO diagramming and vector drawing software extended with the Floor Plans solution from the Building Plans area of ConceptDraw Solution Park.
HelpDesk
How to Create a Directional Map Using ConceptDraw PRO
Travelers often use directional maps to find directions for certain places. These maps are guide millions of tourists to explore towns and cities worldwide. Searching addresses on a map, view nearby businesses, get driving directions - this is only a little of what directional maps is needed. ConceptDraw PRO allows you to create various kinds of directional maps. You can easily visualize city maps or destinations with driving directions and traveler information using special vector stencils libraries.- Map Directions | Fire Exit Plan . Building Plan Examples | Transport ...
- Building Drawing Software for Design Site Plan | Directions Map ...
- Fire and emergency planning - Vector stencils library | Symbol Fire ...
- Floor Plan Of Fire Equipment
- Fire and emergency planning - Vector stencils library | Interior ...
- Fire Escape Plans Vector Icons
- Fire and Emergency Plans | Emergency Plan | Fire and emergency ...
- Map Directions | Building Drawing Software for Design Site Plan ...
- Map symbols - Vector stencils library | Interior Design Office Layout ...
- 2D Directional map - Template | Directional Maps | How To use ...
- Fire and emergency planning - Vector stencils library | Fire ...
- House plumbing plan | Fire and emergency planning - Vector ...
- Fire and emergency planning - Vector stencils library | Office fire and ...
- Vector Image Plan Classroom
- Fire and emergency planning - Vector stencils library | Design ...
- Fire and emergency planning - Vector stencils library | Fire ...
- House plumbing plan | Fire and emergency planning - Vector ...
- Fire and emergency planning - Vector stencils library | Basketball ...
- How To use House Electrical Plan Software | Travel and tourism ...
- Fire and Emergency Plans | Fire Exit Plan . Building Plan Examples ...





















































