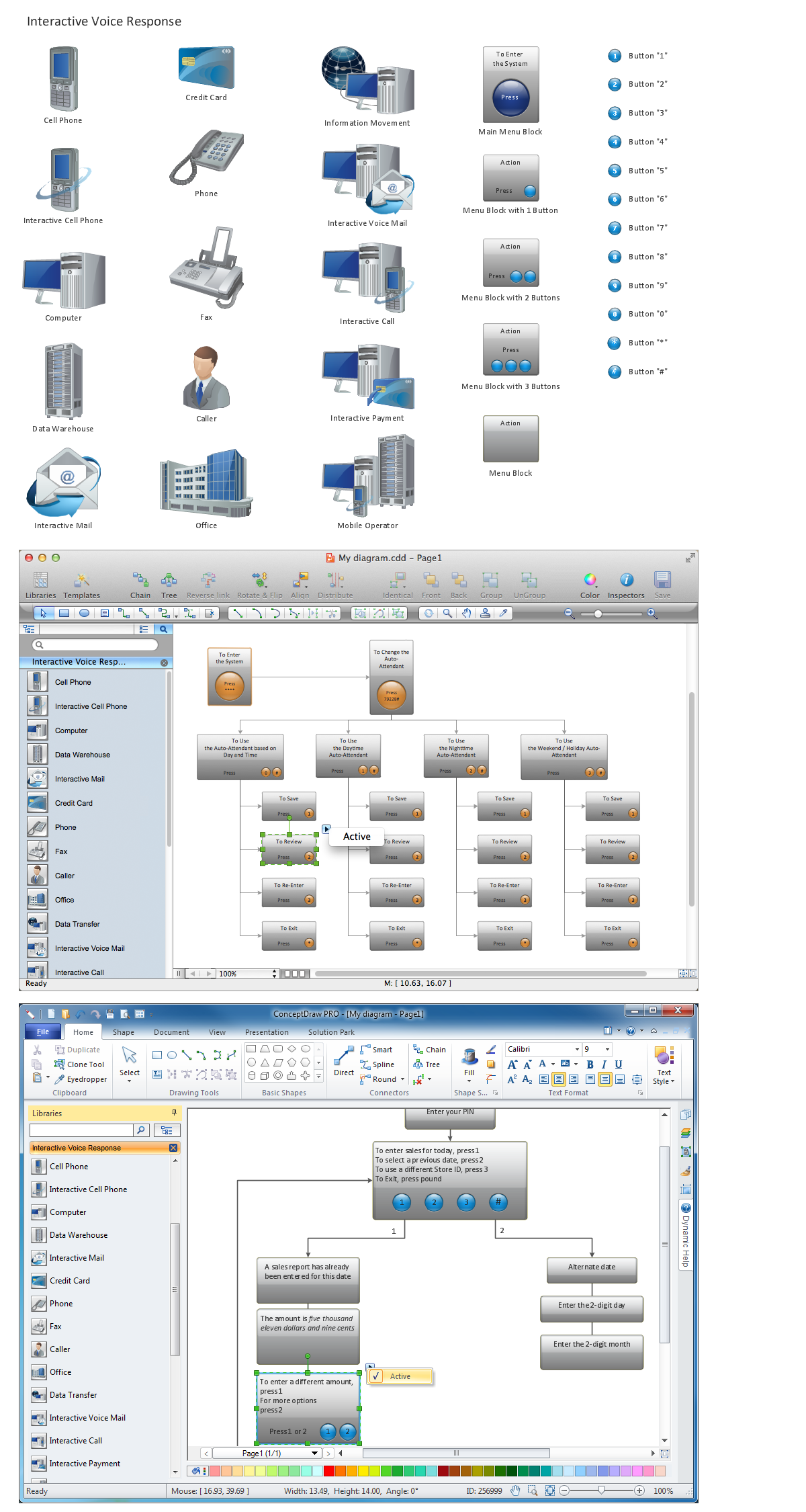 School and Training Plans
School and Training Plans
Planning a school and its campus layout needs to depict the premises, represent internal spaces, location of windows and direction of natural light. Detailed classroom seating chart helps you visualize location of the blackboard and desks, taking into account the specifics of the room and its lighting, with a goal to design the classroom to be comfortable for each pupil and teacher.
Network Diagramming Software for Design IVR Network Diagrams
ConceptDraw PRO is perfect for software designers and software developers who need to draw IVR Network Diagrams.
This electrical floor plan sample shows the lighting layout on the classroom reflected ceiling plan.
"Architectural lighting design is a field within architecture and architectural engineering that concerns itself primarily with the illumination of buildings. The objective of architectural lighting design is to obtain sufficient light for the purposes of the building, balancing factors of initial and operating cost, appearance, and energy efficiency. Lighting designers are often specialists who must understand the physics of light production and distribution, and the physiology and psychology of light perception by humans. Architectural lighting design is generally concerned with the permanent illumination of a structure. Concert and theatrical lighting have different purposes and practitioners." [Architectural lighting design. Wikipedia]
The electrical floor plan example "Classroom lighting - Reflected ceiling plan" was created using the ConceptDraw PRO diagramming and vector drawing software extended with the Electric and Telecom Plans solution from the Building plans area of ConceptDraw Solution Park.
"Architectural lighting design is a field within architecture and architectural engineering that concerns itself primarily with the illumination of buildings. The objective of architectural lighting design is to obtain sufficient light for the purposes of the building, balancing factors of initial and operating cost, appearance, and energy efficiency. Lighting designers are often specialists who must understand the physics of light production and distribution, and the physiology and psychology of light perception by humans. Architectural lighting design is generally concerned with the permanent illumination of a structure. Concert and theatrical lighting have different purposes and practitioners." [Architectural lighting design. Wikipedia]
The electrical floor plan example "Classroom lighting - Reflected ceiling plan" was created using the ConceptDraw PRO diagramming and vector drawing software extended with the Electric and Telecom Plans solution from the Building plans area of ConceptDraw Solution Park.
 Reflected Ceiling Plans
Reflected Ceiling Plans
Reflected Ceiling Plans solution is effective tool for architects, designers, electricians, and other people which every day need convenient tool for representing their ceiling ideas. Use it to create without efforts professional Reflected Ceiling plans and Reflective Ceiling plans, showing the location of light fixtures, drywall or t-bar ceiling patterns, lighting panels, and HVAC grilles and diffusers that may be suspended from the ceiling.
- Flat design floor plan | Classroom floor plan | Rolling Door And ...
- How to Create a Floor Plan for the Classroom | Classroom Layout ...
- Sliding Window And Door Floor Plan
- School and Training Plans | Classroom Seating Charts | Room ...
- How to Create a Floor Plan for the Classroom | Classroom Seating ...
- Plan Of Class Room Teachers Table Blackboard Desks Door Window
- School and Training Plans | Draw A Plan Of Your Classroom And ...
- Design elements - Doors and windows | Room planning with ...
- Home Architect Software. Home Plan Examples | Classroom Seating ...
- Design elements - Doors and windows | Interior Design Shipping ...
- Design elements - Doors and windows | Floor Plans | Mini Hotel ...
- Security system floor plan | Ventilation system layout | Classroom ...
- Design elements - Doors and windows | Wedding ceremony seating ...
- Security system floor plan | Design elements - Doors and windows ...
- Design elements - Doors and windows
- Graphical Representation Of Casement Windows On Floor Plans
- Design elements - Doors and windows | Mini Hotel Floor Plan . Floor ...
- Building Drawing Design Element Site Plan | Classroom lighting ...
- Design elements - Doors and windows | Design elements - Doors ...
- How to Create a Floor Plan for the Classroom | Classroom floor plan ...

