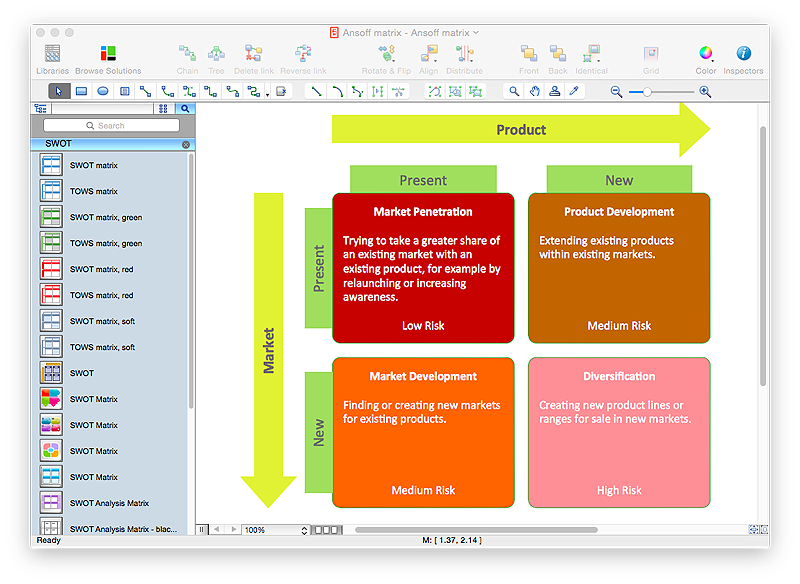This interior design sample shows the layout of furniture, kitchen and bathroom appliances on the house floor plan.
"A house is a building that functions as a home for humans or other creatures, including simple dwellings ranging from rudimentary huts of nomadic tribes and complex structures composed of many systems.
The social unit that lives in a house is known as a household. Most commonly, a household is a family unit of some kind, although households may also be other social groups or individuals.
Ideally, architects of houses design rooms to meet the needs of the people who will live in the house. Such designing, known as "interior design", has become a popular subject in universities." [House. Wikipedia]
The example "House floor plan" was created using the ConceptDraw PRO diagramming and vector drawing software extended with the Floor Plans solution from the Building Plans area of ConceptDraw Solution Park.
"A house is a building that functions as a home for humans or other creatures, including simple dwellings ranging from rudimentary huts of nomadic tribes and complex structures composed of many systems.
The social unit that lives in a house is known as a household. Most commonly, a household is a family unit of some kind, although households may also be other social groups or individuals.
Ideally, architects of houses design rooms to meet the needs of the people who will live in the house. Such designing, known as "interior design", has become a popular subject in universities." [House. Wikipedia]
The example "House floor plan" was created using the ConceptDraw PRO diagramming and vector drawing software extended with the Floor Plans solution from the Building Plans area of ConceptDraw Solution Park.
 School and Training Plans
School and Training Plans
Planning a school and its campus layout needs to depict the premises, represent internal spaces, location of windows and direction of natural light. Detailed classroom seating chart helps you visualize location of the blackboard and desks, taking into account the specifics of the room and its lighting, with a goal to design the classroom to be comfortable for each pupil and teacher.
 Directional Maps
Directional Maps
Directional Maps solution extends ConceptDraw PRO software with templates, samples and libraries of vector stencils for drawing the directional, location, site, transit, road and route maps, plans and schemes.
HelpDesk
How to Make an Ansoff Matrix Template in ConceptDraw PRO
Ansoff Matrix is a business strategic management tool that helps a business determine its product and market growth strategy. Ansoff matrix has four sections to show each impacting ways that businesses can grow. Using Ansoff Matrix enables determining the current position of any business in the industry and choose the direction of its growth, which would provide the most competitive position. While Ansoff Matrix is most commonly used as a business planning tool it can be used also for personal development. You can make Ansoff Matrix template for your organization using ConceptDraw PRO Matrices solution.- Smoke alarm equipment layout floor plan | House floor plan ...
- House floor plan | How to Draw a Landscape Design Plan | Modern ...
- House Floor Plan
- Home floor plan | House floor plan | Three Possible Solutions Of Site ...
- How To use House Electrical Plan Software | Electrical Drawing ...
- House floor plan | Layouts Of Site Plans With Proposed Dwelling
- Lighting and switch layout
- Conference Room Floor Plan
- Drawings Of Fire Plans
- House floor plan | Interior Design Plumbing - Design Elements ...
- How To use House Electrical Plan Software | Design elements ...
- Stair Direction
- How To use House Electrical Plan Software | Design elements ...
- How To use House Electrical Plan Software | How To Create Floor ...
- Fire and emergency planning - Vector stencils library | House ...
- Reflected ceiling plan layout
- Reflected ceiling plan layout | How To use House Electrical Plan ...
- Home floor plan
- How To use House Electrical Plan Software | Design elements ...
- Design elements - Qualifying | Cafe electrical floor plan | How To ...

