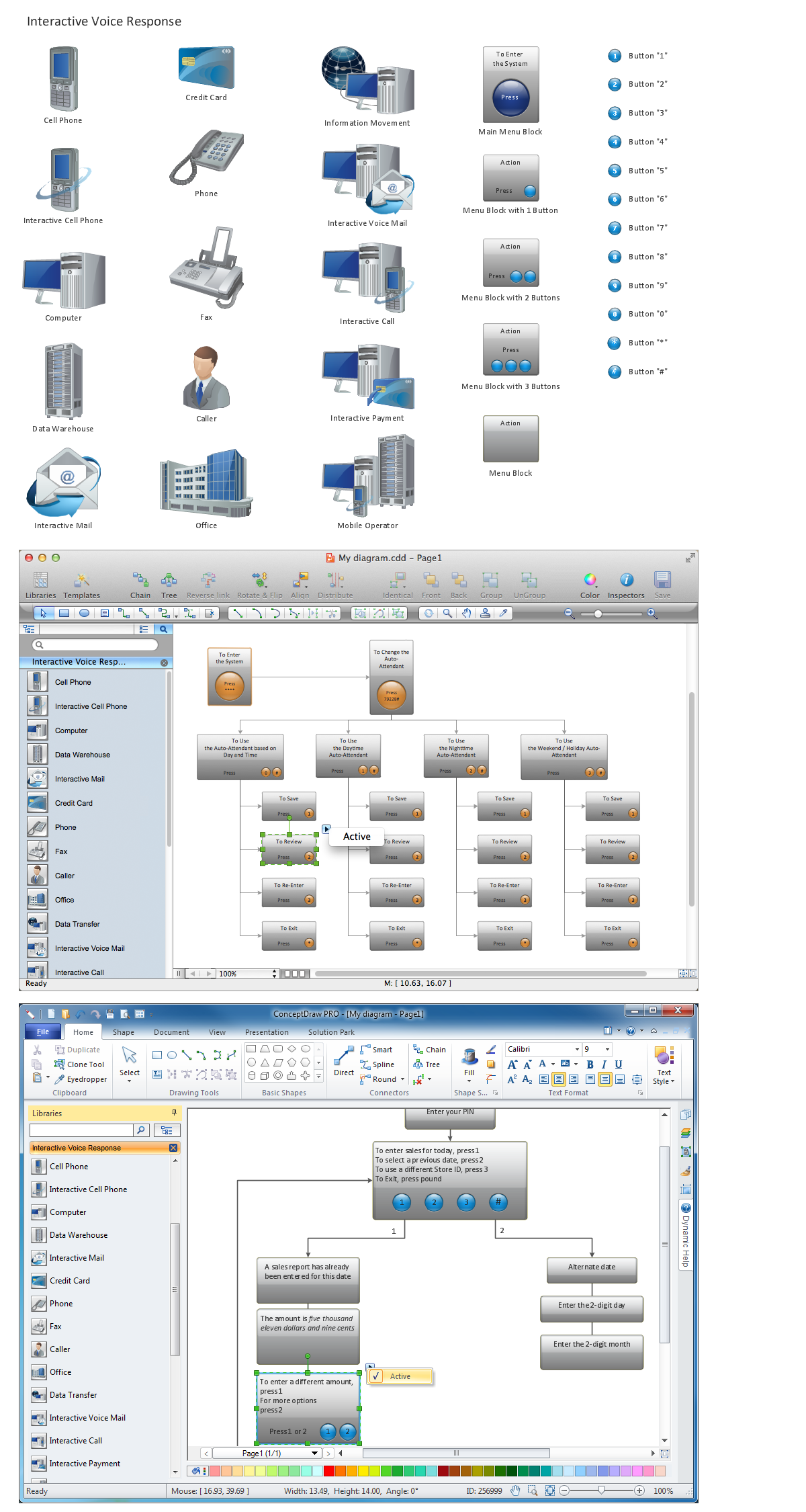 Floor Plans
Floor Plans
Construction, repair and remodeling of the home, flat, office, or any other building or premise begins with the development of detailed building plan and floor plans. Correct and quick visualization of the building ideas is important for further construction of any building.
This interior design sample shows the equipment and furniture layout on the day spa floor plan.
"A day spa is a business which provides a variety of services for the purpose of improving health, beauty and relaxation through personal care treatments such as massages and facials. It is different from a beauty salon in that it contains facilities like sauna, pool, steam room and whirlpool that guests may use in addition to their treatment. In contrast, a destination spa offers similar services integrated into packages which include diet, exercise programs, instruction on wellness, life coaching, yoga and accommodations where participants reside for the duration of their stay. A resort-spa may also function as a day spa, if they allow access to patrons who are not guests of the hotel." [Day spa. Wikipedia]
The floor plan example "Day spa" was created using the ConceptDraw PRO diagramming and vector drawing software extended with the Gym and Spa Area Plans solution from the Building Plans area of ConceptDraw Solution Park.
"A day spa is a business which provides a variety of services for the purpose of improving health, beauty and relaxation through personal care treatments such as massages and facials. It is different from a beauty salon in that it contains facilities like sauna, pool, steam room and whirlpool that guests may use in addition to their treatment. In contrast, a destination spa offers similar services integrated into packages which include diet, exercise programs, instruction on wellness, life coaching, yoga and accommodations where participants reside for the duration of their stay. A resort-spa may also function as a day spa, if they allow access to patrons who are not guests of the hotel." [Day spa. Wikipedia]
The floor plan example "Day spa" was created using the ConceptDraw PRO diagramming and vector drawing software extended with the Gym and Spa Area Plans solution from the Building Plans area of ConceptDraw Solution Park.
Network Diagramming Software for Design IVR Network Diagrams
ConceptDraw PRO is perfect for software designers and software developers who need to draw IVR Network Diagrams.
- Floor Plans | Mini Hotel Floor Plan . Floor Plan Examples ...
- Hotel Floor Plan
- Flow Plan Of A Hotel Reception
- Simple Floor Plan Of A Hotel Reception Area
- Draw The Entity Relationship Diagram For A Hotel Reception Desk
- Floor Plans | Mini Hotel Floor Plan . Floor Plan Examples | Banquet ...
- Example Of Floor Plan Of A Reception
- Draw Floor Plan Of The Reception Area
- Reception Drawing Plan Of A Hotel
- Mini Hotel Floor Plan . Floor Plan Examples | Receptionist Floor Plan
- Diagram Of A Hotel Reception Office
- Function hall floor plan | Banquet hall plan | Hotel Plan . Hotel Plan ...
- Draw Flow Plan Of The Reception Area
- Reception Hotel Plan
- Copying Service Process Flowchart. Flowchart Examples | Hotel ...
- Mini Hotel Floor Plan . Floor Plan Examples | Hotel Floorplan | Hotel ...
- Hotel Wedding Hall Floor Plan
- Hotel Floorplan | Hotel Plan . Hotel Plan Examples | Mini Hotel Floor ...
- Restaurant Floor Plans Samples | Mini Hotel Floor Plan . Floor Plan ...
- Interior Design Office Layout Plan Design Element | Local network ...

