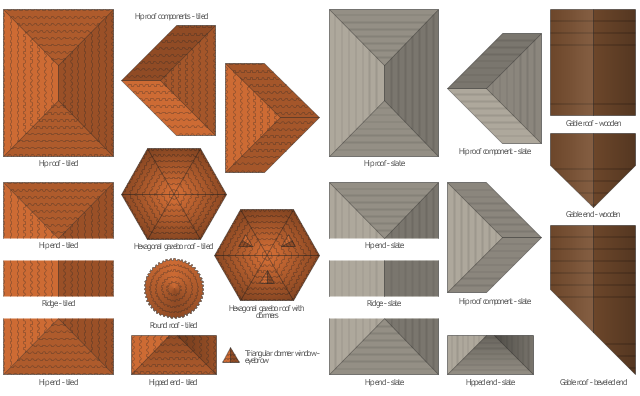How to Draw a Landscape Design Plan
What is landscape design? It's a floor plan but for an outdoor area. Same as a floor plan, a landscape design represents visually any site using scaled dimensions. The main purpose of landscape design is to plan the layout for an outdoor area no matter is it a personal site plan for your home or a commercial plan for business. It may also be handful when a new installation, repair or even an outdoor event is planning. It helps to calculate time and decide which materials should be used in your project. Landscape designs perfectly gives the property owner and landscape contractor better vision for cost estimation, helping to ensure the project time and budget.The vector stencils library "Roofs" contains 21 roof clipart images.
Use it to create your landscape design and garden plans.
"A roof of a building envelope, both the covering on the uppermost part of a building or shelter which provides protection from animals and weather, notably rain, but also heat, wind and sunlight; and the framing or structure which supports the covering. ...
In most countries a roof protects primarily against rain. A verandah may be roofed with material that protects against sunlight but admits the other elements. The roof of a garden conservatory, protects plants from cold, wind and rain but admits light.
A roof may also provide additional living space, for example a roof garden." [Roof. Wikipedia]
The clip art example "Design elements - Roofs" was created using the ConceptDraw PRO diagramming and vector drawing software extended with the Landscape & Garden solution from the Building Plans area of ConceptDraw Solution Park.
Use it to create your landscape design and garden plans.
"A roof of a building envelope, both the covering on the uppermost part of a building or shelter which provides protection from animals and weather, notably rain, but also heat, wind and sunlight; and the framing or structure which supports the covering. ...
In most countries a roof protects primarily against rain. A verandah may be roofed with material that protects against sunlight but admits the other elements. The roof of a garden conservatory, protects plants from cold, wind and rain but admits light.
A roof may also provide additional living space, for example a roof garden." [Roof. Wikipedia]
The clip art example "Design elements - Roofs" was created using the ConceptDraw PRO diagramming and vector drawing software extended with the Landscape & Garden solution from the Building Plans area of ConceptDraw Solution Park.
- Roof Garden Clipart Free
- Roof Garden Design Plan
- Roof Garden Layout
- Design elements - Roofs
- How to Draw a Landscape Design Plan | How to Design Landscape ...
- Roof Garden Top View
- How to Draw a Landscape Design Plan | Design elements - Roofs ...
- Design elements - Roofs
- How to Draw a Landscape Design Plan | Studio space RCP | Design ...
- Design elements - Roofs | How to Draw a Landscape Design Plan ...
- How to Draw a Landscape Design Plan | Design elements - Roofs ...
- Sunrooms - Vector stencils library | Minihotel floor plan | Design ...
- Restaurant Floor Plan | Examples of Flowcharts, Org Charts and ...
- How to Draw a Landscape Design Plan | Modern Garden Design ...
- How to Draw a Landscape Design Plan | Cafe and Restaurant Floor ...
- Design elements - Lighting | How to Draw a Landscape Design Plan ...
- Garden hotel site plan | Residential quarter site plan | Residential ...
- How to Draw a Landscape Design Plan | Park site plan | Restaurant ...
- How to Draw a Landscape Design Plan | How To use Landscape ...
- Home site plan | Home site plan | Residential quarter site plan | Hip ...

