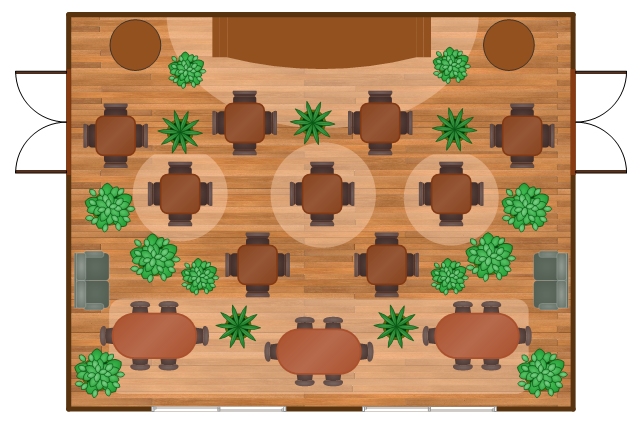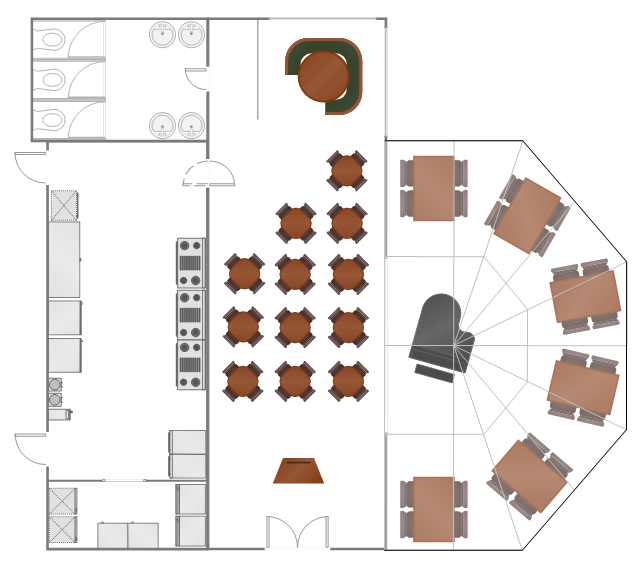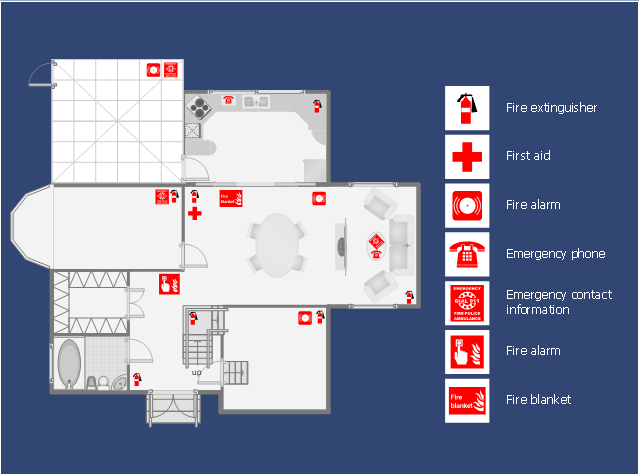This floor plan example shows furniture layout in the banquet hall.
"A function hall or banquet hall is a room or building for the purpose of hosting a party, banquet, reception, or other social event.
Function halls are often found within pubs, clubs, hotels, or restaurants. Some are run by fraternal organizations and rented out as a fundraiser for the organization. Some condominium associations and apartment buildings have these to keep the noise of parties out of the residential units." [Function hall. Wikipedia]
This drawing was created using ConceptDraw PRO diagramming and vector drawing software extended with the Cafe and Restaurant solution from Building Plans area of ConceptDraw Solution Park.
"A function hall or banquet hall is a room or building for the purpose of hosting a party, banquet, reception, or other social event.
Function halls are often found within pubs, clubs, hotels, or restaurants. Some are run by fraternal organizations and rented out as a fundraiser for the organization. Some condominium associations and apartment buildings have these to keep the noise of parties out of the residential units." [Function hall. Wikipedia]
This drawing was created using ConceptDraw PRO diagramming and vector drawing software extended with the Cafe and Restaurant solution from Building Plans area of ConceptDraw Solution Park.
This creative classroom floorplan sample illustrates furniture and appliances layout.
It was created on the base of the article "The Creative Curriculum and Classroom Layout" from the website of Bay Mills Community College.
"A classroom for young children benefits from having clearly defined, well-equipped interest areas that are arranged to promote independence, foster decision making, and encourage involvement. When the room is divided into interest areas, children are offered clear choices. An area set aside for books, art, or table toys provides opportunities for quiet play. Areas set aside for dramatic play, block building, woodworking, or large muscle experiences give the children options for active play. ... In the Creative Curriculum, the environment typically includes space for the following activities:
Blocks, House Corner, Table Toys, Outdoors, Art, Sand and Water, Library, Music and Movement. To further enrich the program, add space for cooking and computers." [bmcc.edu/ Headstart/ Bulletins/ Issue53/ article10.htm]
The floor plan example "Creative classroom" was created using the ConceptDraw PRO diagramming and vector drawing software extended with the School and Training Plans solution from the Building Plans area of ConceptDraw Solution Park.
It was created on the base of the article "The Creative Curriculum and Classroom Layout" from the website of Bay Mills Community College.
"A classroom for young children benefits from having clearly defined, well-equipped interest areas that are arranged to promote independence, foster decision making, and encourage involvement. When the room is divided into interest areas, children are offered clear choices. An area set aside for books, art, or table toys provides opportunities for quiet play. Areas set aside for dramatic play, block building, woodworking, or large muscle experiences give the children options for active play. ... In the Creative Curriculum, the environment typically includes space for the following activities:
Blocks, House Corner, Table Toys, Outdoors, Art, Sand and Water, Library, Music and Movement. To further enrich the program, add space for cooking and computers." [bmcc.edu/ Headstart/ Bulletins/ Issue53/ article10.htm]
The floor plan example "Creative classroom" was created using the ConceptDraw PRO diagramming and vector drawing software extended with the School and Training Plans solution from the Building Plans area of ConceptDraw Solution Park.
 Seating Plans
Seating Plans
The correct and convenient arrangement of tables, chairs and other furniture in auditoriums, theaters, cinemas, banquet halls, restaurants, and many other premises and buildings which accommodate large quantity of people, has great value and in many cases requires drawing detailed plans. The Seating Plans Solution is specially developed for their easy construction.
This example depicts furniture and home appliances layout on the hotel floor plan.
"A hotel is an establishment that provides lodging paid on a short-term basis. The provision of basic accommodation, in times past, consisting only of a room with a bed, a cupboard, a small table and a washstand has largely been replaced by rooms with modern facilities, including en-suite bathrooms and air conditioning or climate control. Additional common features found in hotel rooms are a telephone, an alarm clock, a television, a safe, a mini-bar with snack foods and drinks, and facilities for making tea and coffee. Luxury features include bathrobes and slippers, a pillow menu, twin-sink vanities, and jacuzzi bathtubs. Larger hotels may provide additional guest facilities such as a swimming pool, fitness center, business center, childcare, conference facilities and social function services." [Hotel. Wikipedia]
The example "Hotel floor plan" was created using the ConceptDraw PRO diagramming and vector drawing software extended with the Floor Plans solution from the Building Plans area of ConceptDraw Solution Park.
"A hotel is an establishment that provides lodging paid on a short-term basis. The provision of basic accommodation, in times past, consisting only of a room with a bed, a cupboard, a small table and a washstand has largely been replaced by rooms with modern facilities, including en-suite bathrooms and air conditioning or climate control. Additional common features found in hotel rooms are a telephone, an alarm clock, a television, a safe, a mini-bar with snack foods and drinks, and facilities for making tea and coffee. Luxury features include bathrobes and slippers, a pillow menu, twin-sink vanities, and jacuzzi bathtubs. Larger hotels may provide additional guest facilities such as a swimming pool, fitness center, business center, childcare, conference facilities and social function services." [Hotel. Wikipedia]
The example "Hotel floor plan" was created using the ConceptDraw PRO diagramming and vector drawing software extended with the Floor Plans solution from the Building Plans area of ConceptDraw Solution Park.
"A fast casual restaurant is a type of restaurant that does not offer full table service, but promises a higher quality of food and atmosphere than a fast food restaurant. In the US, it is a relatively new and growing concept positioned between fast food and casual dining." [Fast casual restaurant. Wikipedia]
The example "Restaurant floor plan" was created using the ConceptDraw PRO diagramming and vector drawing software extended with the Cafe and Restaurant solution from the Building Plans area of ConceptDraw Solution Park.
The example "Restaurant floor plan" was created using the ConceptDraw PRO diagramming and vector drawing software extended with the Cafe and Restaurant solution from the Building Plans area of ConceptDraw Solution Park.
"Fire safety refers to precautions that are taken to prevent or reduce the likelihood of a fire that may result in death, injury, or property damage, alert those in a structure to the presence of an uncontrolled fire in the event one occurs, better enable those threatened by fire to survive in and evacuate from affected areas, or to reduce the damage caused by a fire. Fire safety measures include those that are planned during the construction of a building or implemented in structures that are already standing, and those that are taught to occupants of the building.
Threats to fire safety are referred to as fire hazards. A fire hazard may include a situation that increases the likelihood a fire may start or may impede escape in the event a fire occurs.
Fire safety is often a component of building safety. Those who inspect buildings for violations of the Fire Code and go into schools to educate children on Fire Safety topics are fire department members known as fire prevention officers. The Chief Fire Prevention Officer or Chief of Fire Prevention will normally train newcomers to the Fire Prevention Division and may also conduct inspections or make presentations." [Fire safety. Wikipedia]
The fire emergency plan example was created using the ConceptDraw PRO diagramming and vector drawing software extended with the Fire and Emergency Plans solution from the Building Plans area of ConceptDraw Solution Park.
www.conceptdraw.com/ solution-park/ building-fire-emergency-plans
Threats to fire safety are referred to as fire hazards. A fire hazard may include a situation that increases the likelihood a fire may start or may impede escape in the event a fire occurs.
Fire safety is often a component of building safety. Those who inspect buildings for violations of the Fire Code and go into schools to educate children on Fire Safety topics are fire department members known as fire prevention officers. The Chief Fire Prevention Officer or Chief of Fire Prevention will normally train newcomers to the Fire Prevention Division and may also conduct inspections or make presentations." [Fire safety. Wikipedia]
The fire emergency plan example was created using the ConceptDraw PRO diagramming and vector drawing software extended with the Fire and Emergency Plans solution from the Building Plans area of ConceptDraw Solution Park.
www.conceptdraw.com/ solution-park/ building-fire-emergency-plans
- Create Floor Plan With Table And Chairs Drawing
- Equipment Plan Table For Interior Design
- Table Seating Chart Template | Seating Plans | How To Create ...
- Symbol for Pool Table for Floor Plans | Template Restaurant Floor ...
- Tables - Vector stencils library | Restaurant Floor Plan Software ...
- Lighting and switch layout | Table Lamp Symbol For Lighting Plan
- Table Seating Chart Template | Seating Plans | Interior Design Office ...
- Interior Design Office Layout Plan Design Element | Building ...
- Symbol for Pool Table for Floor Plans | Table Seating Chart ...
- Furniture - Vector stencils library | Floor Plan Symbol For Tennis Table
- Table Seating Chart Template
- Tables - Vector stencils library | Office furniture - Vector stencils ...
- Restaurant Floor Plan Software | Symbol for Pool Table for Floor ...
- Symbol for Pool Table for Floor Plans | Design elements - Furniture ...
- Interior Design Office Layout Plan Design Element | Table Seating ...
- Seating Plans | Interior Design Seating Plan - Design Elements ...
- How To Create Restaurant Floor Plan in Minutes | Restaurant ...
- Interior Design Office Layout Plan Design Element | Table Seating ...
- Table Seating Chart Template | Seating Plans | School and Training ...
- Electrical Diagram Software | Symbol for Pool Table for Floor Plans ...




