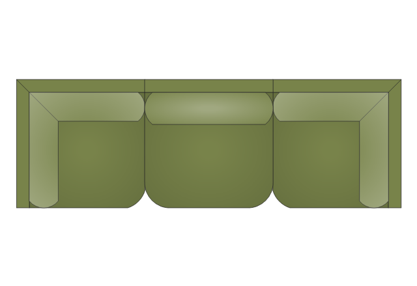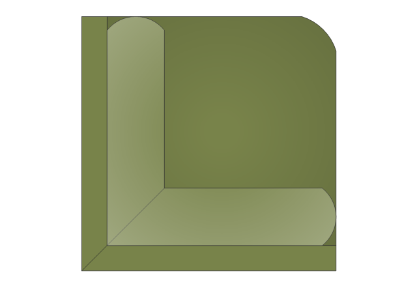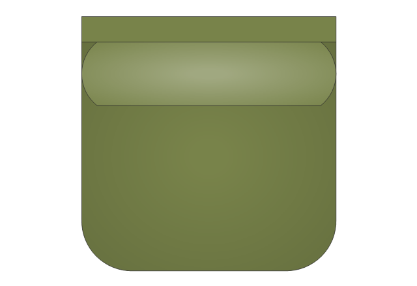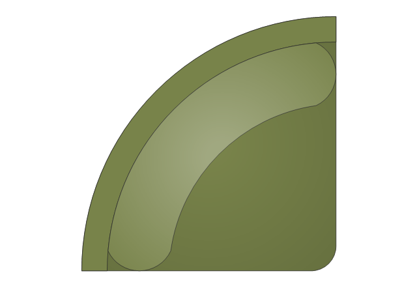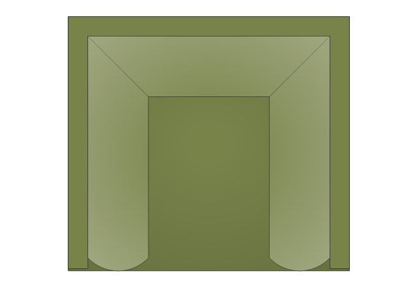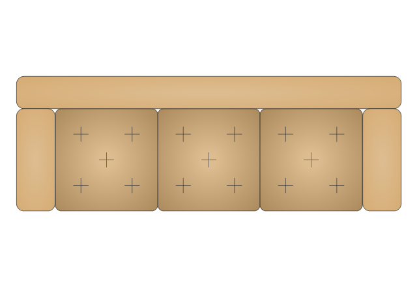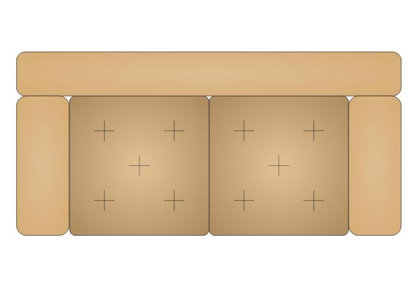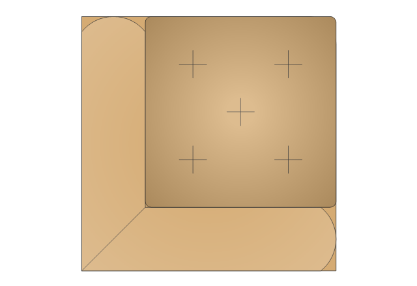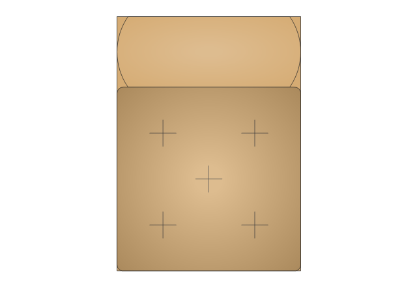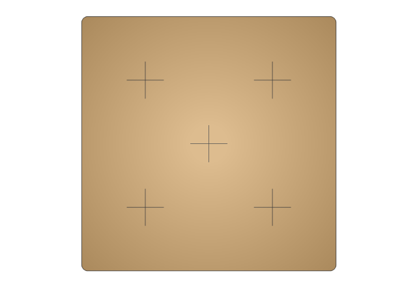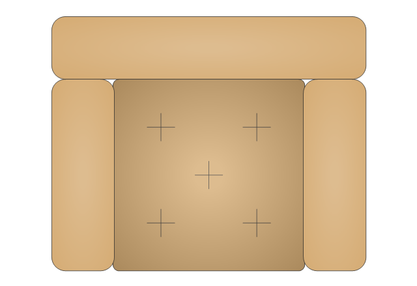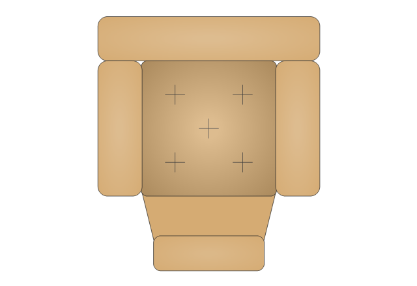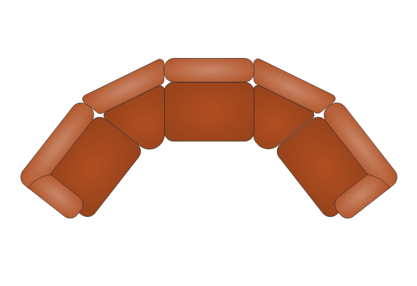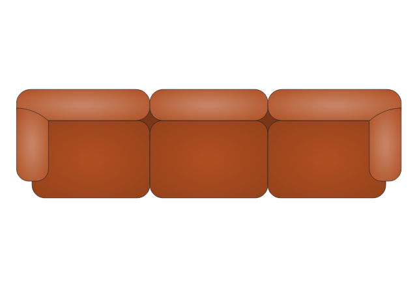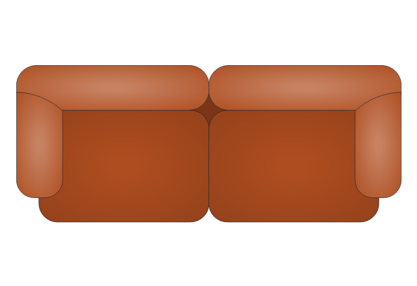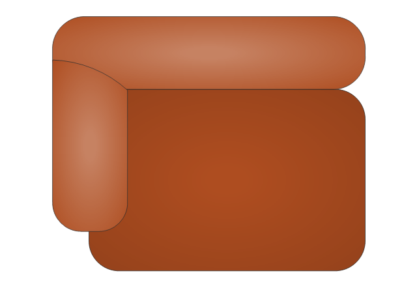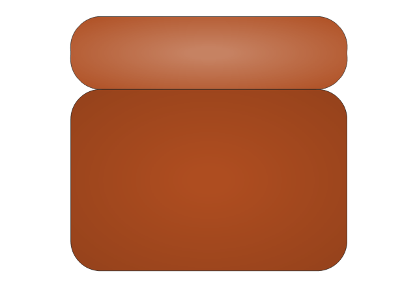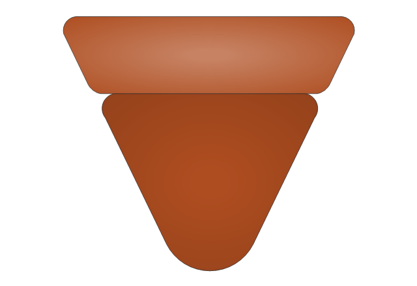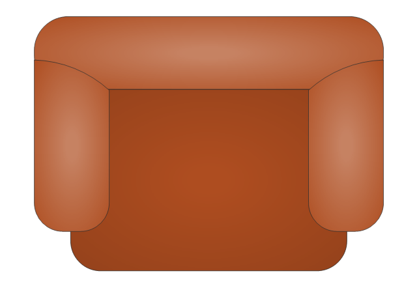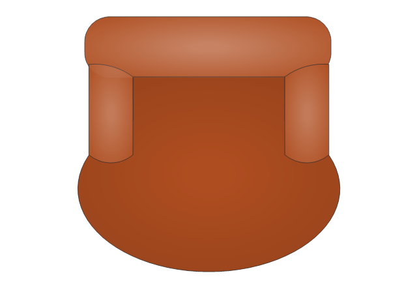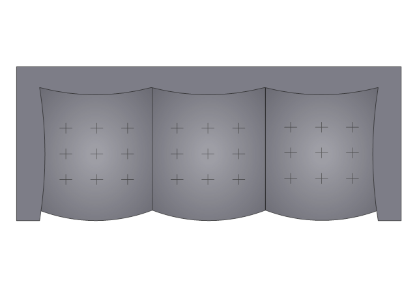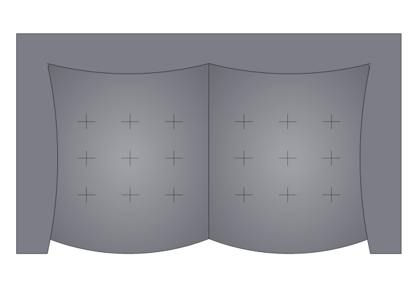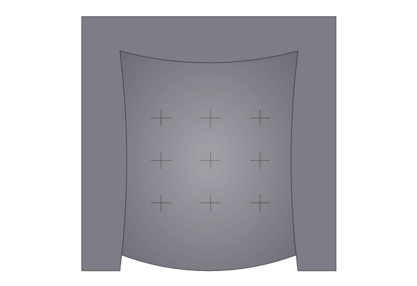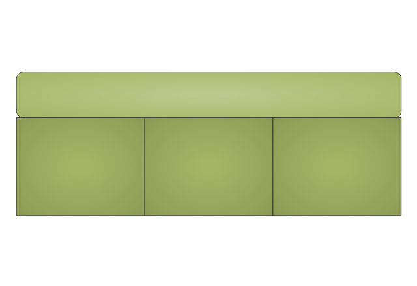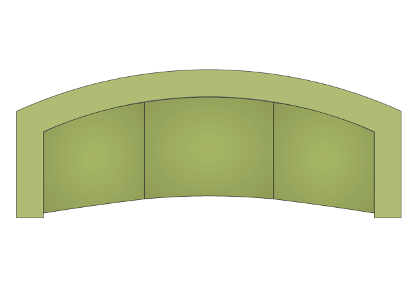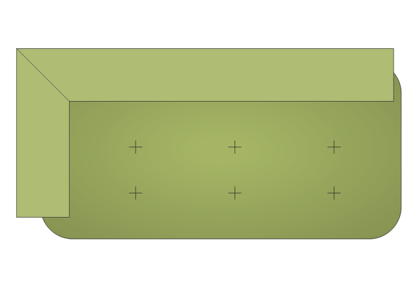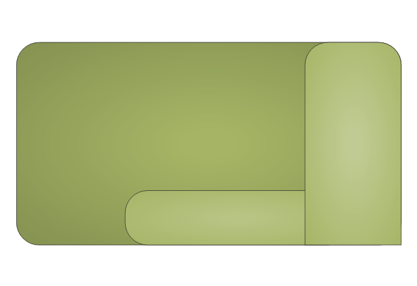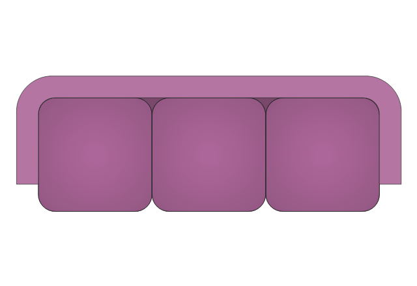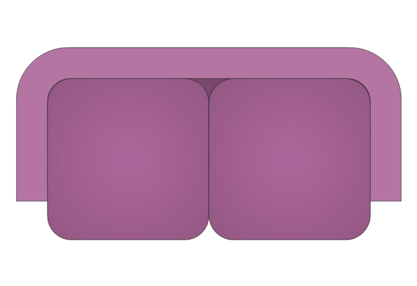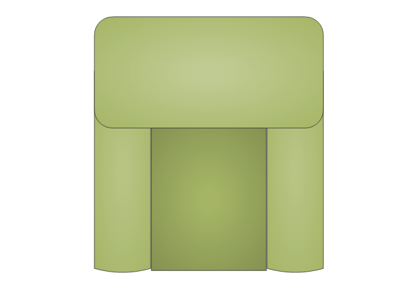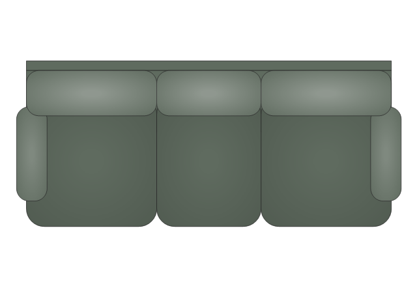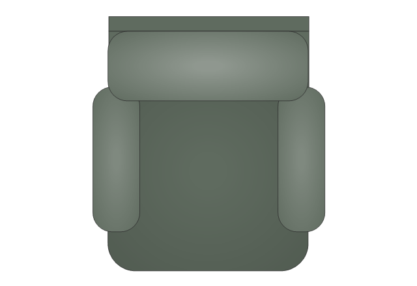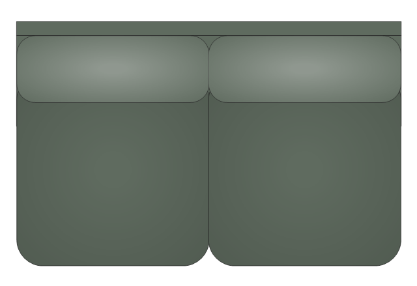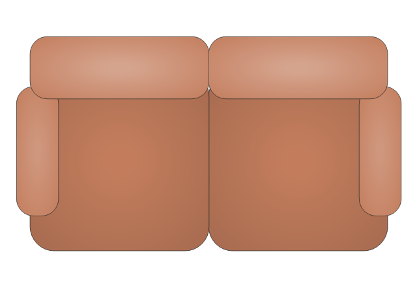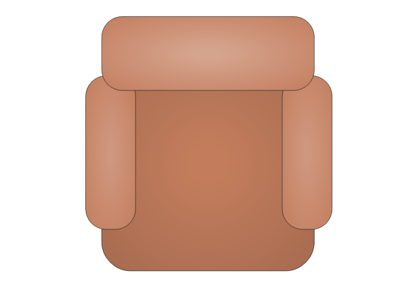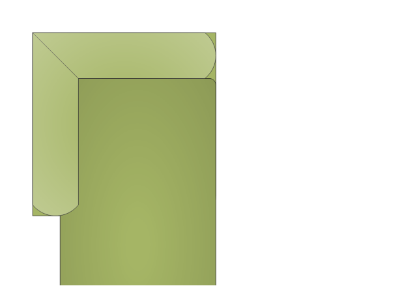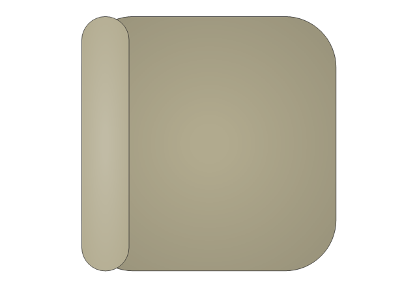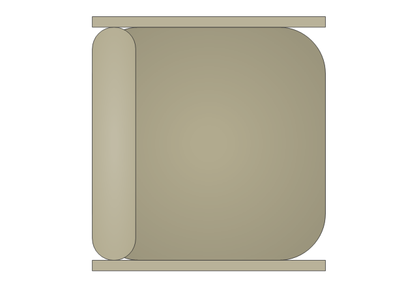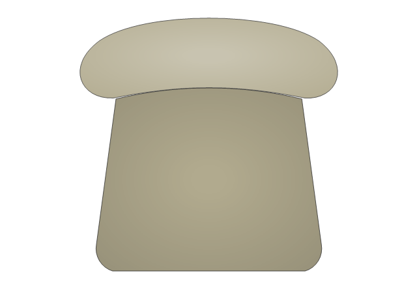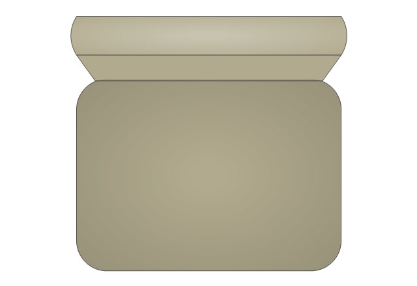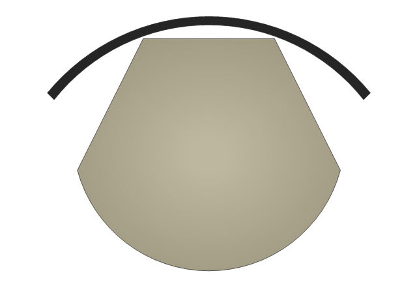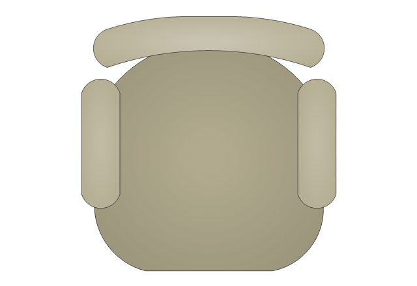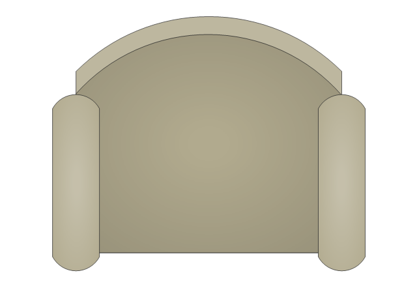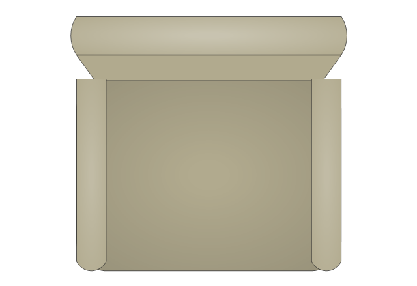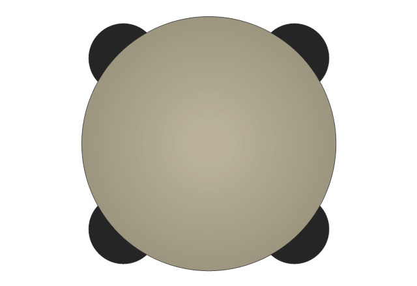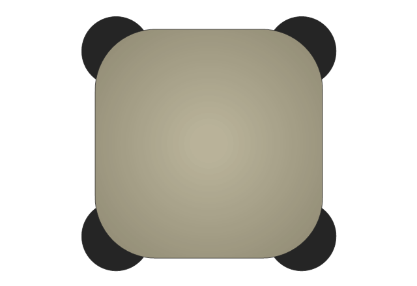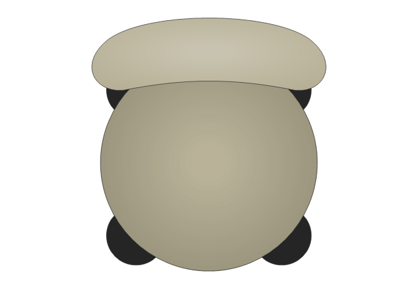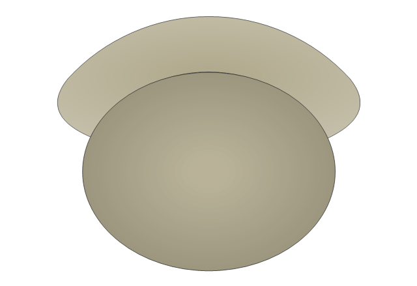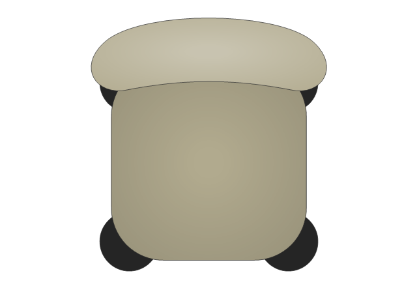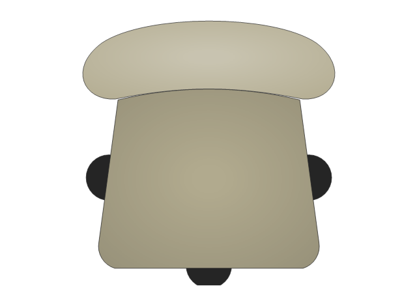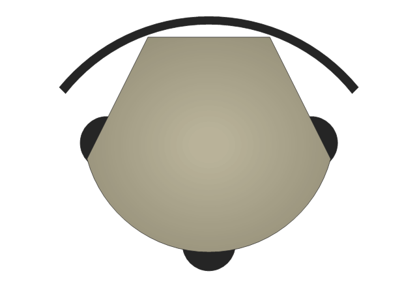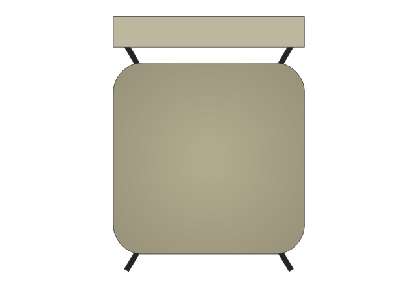 Plumbing and Piping Plans
Plumbing and Piping Plans
Plumbing and Piping Plans solution extends ConceptDraw PRO v10.2.2 software with samples, templates and libraries of pipes, plumbing, and valves design elements for developing of water and plumbing systems, and for drawing Plumbing plan, Piping plan, PVC Pipe plan, PVC Pipe furniture plan, Plumbing layout plan, Plumbing floor plan, Half pipe plans, Pipe bender plans.
 Seating Plans
Seating Plans
The correct and convenient arrangement of tables, chairs and other furniture in auditoriums, theaters, cinemas, banquet halls, restaurants, and many other premises and buildings which accommodate large quantity of people, has great value and in many cases requires drawing detailed plans. The Seating Plans Solution is specially developed for their easy construction.
The vector stencils library "Sofas and chairs" contains 122 sofa and chair shapes. Use it for drawing room design plans, upholstered furniture arrangement and layouts in the ConceptDraw PRO diagramming and vector drawing software extended with the Floor Plans solution from the Building Plans area of ConceptDraw Solution Park.
 Office Layout Plans
Office Layout Plans
Office layouts and office plans are a special category of building plans and are often an obligatory requirement for precise and correct construction, design and exploitation office premises and business buildings. Designers and architects strive to make office plans and office floor plans simple and accurate, but at the same time unique, elegant, creative, and even extraordinary to easily increase the effectiveness of the work while attracting a large number of clients.
HelpDesk
How to Draw a Floor Plan for Your Office
Designing the right office space is is an essential factor of business productivity. An office floor plan should reflect the needs of both employees and customers. ConceptDraw PRO allows you to draw the Floor Plan for your office using a special office equipment library as well as set of special objects that displays the sizes, corners, squares and other floor plan details.- Curved Lounge Sofa Top Plan View Png
- Lounge Chair Plan View
- Sectional Sofa Plan View Png
- Plumbing and Piping Plans | Saloon Chair Clipart Top View
- Top View Table And Chairs
- Cafe and Restaurant Floor Plans | Sofas and chairs - Vector stencils ...
- Furniture Plan View Drawing
- Sofas and chairs - Vector stencils library | Rolling Chair Top View
- Chair Plan View Png
- Classroom floor plan | Sofas and chairs - Vector stencils library ...
- Sectional Plan View Office Desk
- Banquet Chairs Top View
- Sofas and chairs - Vector stencils library | Floor Plans | Office floor ...
- Pool Chairs Top View
- Cafe and Restaurant Floor Plans | Sofas and chairs - Vector stencils ...
- Cafe and Restaurant Floor Plans | Floor Plans | Sofas and chairs ...
- How To Create Restaurant Floor Plan in Minutes | Sofas and chairs ...
- Sofas and chairs - Vector stencils library | Home Design Software ...
- How To Create Restaurant Floor Plan in Minutes | Sofas and chairs ...
- Sofas and chairs - Vector stencils library | Interior Design Office ...


