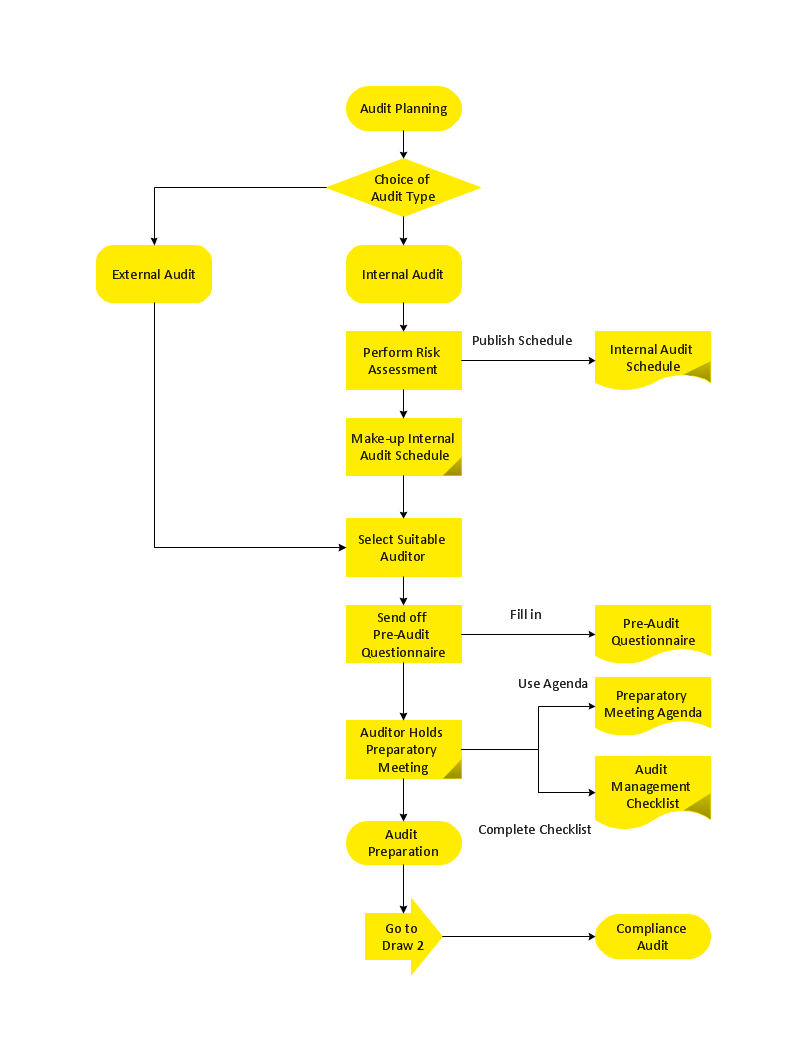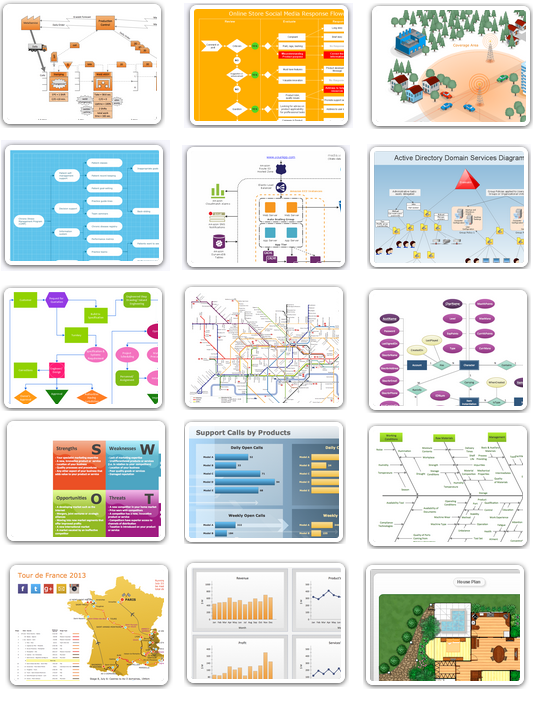Professional Diagram and Flowchart Software
ConceptDraw DIAGRAM is a Mac OS X and Windows platforms professional software to draw your own business process diagrams and flowcharts.
 ConceptDraw Solution Park
ConceptDraw Solution Park
ConceptDraw Solution Park collects graphic extensions, examples and learning materials
 Seven Management and Planning Tools
Seven Management and Planning Tools
Seven Management and Planning Tools solution extends ConceptDraw DIAGRAM and ConceptDraw MINDMAP with features, templates, samples and libraries of vector stencils for drawing management mind maps and diagrams.
Applications
ConceptDraw DIAGRAM is a multipurpose software from ConceptDraw suite intended for diagramming, business and technical drawing, and visual documenting. You can reach a lot of practical benefits from the use of ConceptDraw DIAGRAM. The list of ConceptDraw DIAGRAM applications and versatile possibilities is extremely great. Among them network and system diagramming, business diagramming, Cisco network design, network visualization, software and database design, software development, business flowcharting, data flow design, databases modeling and visualization, business processes modeling, business drawing, technical drawing, GUI prototyping, Organizational charts construction, business processes fixing, web site planning and design, Internet solutions design, information architecture design, UML modeling, ER diagrams design, home and landscape design, and a lot of other applications. ConceptDraw DIAGRAM offers the users a beneficial collaboration, compatibility with MS Visio and many other popular programs, including other products from ConceptDraw suite.
 Building Plans
Building Plans
Easily create the architectural and building engineering drawings: floor plans, restaurant plans, plans of building services, fire and emergency plans, furniture and equipment layouts.
- PM Planning | How To Plan and Implement Projects Faster | Project ...
- How To Use Floor Plan Software | Room planning with ...
- Room planning with ConceptDraw PRO | Building Drawing Software ...
- Room planning with ConceptDraw PRO | Fishbone Diagram ...
- Room planning with ConceptDraw PRO | Restaurant plan |
- Create Floor Plans easily with ConceptDraw PRO ! | How To Create ...
- Room planning with ConceptDraw PRO | Office plan - Conference ...
- Room planning with ConceptDraw PRO | Office plan - Conference ...
- Interior Design | Building Plans with ConceptDraw PRO | Room ...
- Program Evaluation and Review Technique (PERT) with ...
- Classroom plan | Room planning with ConceptDraw PRO | Interior ...
- Room planning with ConceptDraw PRO | Fishbone Diagram | Sport ...
- Design elements - Kitchen and dining room | Room planning with ...
- Room planning with ConceptDraw PRO |
- Seven Management and Planning Tools | ConceptDraw PRO ...
- Interior Design | Room planning with ConceptDraw PRO |
- Building Plans with ConceptDraw PRO | Room planning with ...
- Room planning with ConceptDraw PRO | Building Drawing Software ...
- Room planning with ConceptDraw PRO | Create Floor Plans easily ...
- Create Floor Plans easily with ConceptDraw PRO ! | Bubble ...

