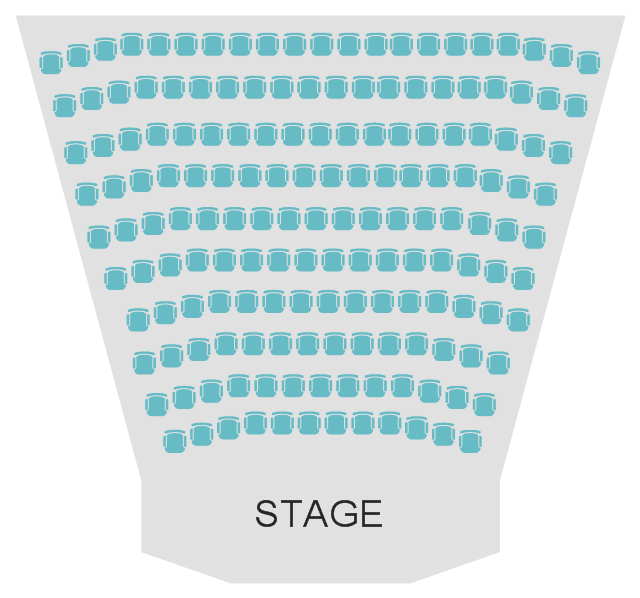"A theater, theatre or playhouse, is a structure where theatrical works or plays are performed or other performances such as musical concerts may be produced. While a theater is not required for performance (as in environmental theater or street theater), a theater serves to define the performance and audience spaces. The facility is traditionally organized to provide support areas for performers, the technical crew and the audience members.
There are as many types of theaters as there are types of performance. Theaters may be built specifically for a certain types of productions, they may serve for more general performance needs or they may be adapted or converted for use as a theater. They may range from open-air amphitheaters to ornate, cathedral-like structures to simple, undecorated rooms or black box theaters. Some theaters may have a fixed acting area (in most theaters this is known as the stage), while some theaters such as black box theaters, may not, allowing the director and designers to construct an acting area suitable for the production.
In Australia and New Zealand a small and simple theater, particularly one contained within a larger venue, is called a theatrette. The word originated in 1920s London, for a small-scale music venue." [Theater (structure). Wikipedia]
"... theatres or cinemas may allow spectators to choose their seats beforehand. A seating plan is of crucial importance for musical ensembles or orchestras, where every type of instrument is allocated a specific section." [Seating plan. Wikipedia]
This theater seating plan example was created using ConceptDraw PRO diagramming and vector drawing software.
The Theater seating plan example is included in the Seating Plans solution from the Building Plans area of ConceptDraw Solution Park.
There are as many types of theaters as there are types of performance. Theaters may be built specifically for a certain types of productions, they may serve for more general performance needs or they may be adapted or converted for use as a theater. They may range from open-air amphitheaters to ornate, cathedral-like structures to simple, undecorated rooms or black box theaters. Some theaters may have a fixed acting area (in most theaters this is known as the stage), while some theaters such as black box theaters, may not, allowing the director and designers to construct an acting area suitable for the production.
In Australia and New Zealand a small and simple theater, particularly one contained within a larger venue, is called a theatrette. The word originated in 1920s London, for a small-scale music venue." [Theater (structure). Wikipedia]
"... theatres or cinemas may allow spectators to choose their seats beforehand. A seating plan is of crucial importance for musical ensembles or orchestras, where every type of instrument is allocated a specific section." [Seating plan. Wikipedia]
This theater seating plan example was created using ConceptDraw PRO diagramming and vector drawing software.
The Theater seating plan example is included in the Seating Plans solution from the Building Plans area of ConceptDraw Solution Park.
- Cinema seating plan | Theater seating plan | Design elements - Seat ...
- Theater seating plan | Building Drawing Software for Design Seating ...
- Building Drawing Software for Design Seating Plan | Interior Design ...
- Philharmonic hall seating plan - Conceptdraw.com
- Advertising creation process - Conversation BPMN 2.0 diagram ...
- Geo Map - Australia - New Zealand - Conceptdraw.com
- London tube map | How to draw Metro Map style infographics ...
- Geo Map - Australia - Conceptdraw.com
- Cinema seating plan | Cinema video and audio equipment layout ...
- Design elements - Sofas and chairs | Interior Design Office Layout ...
