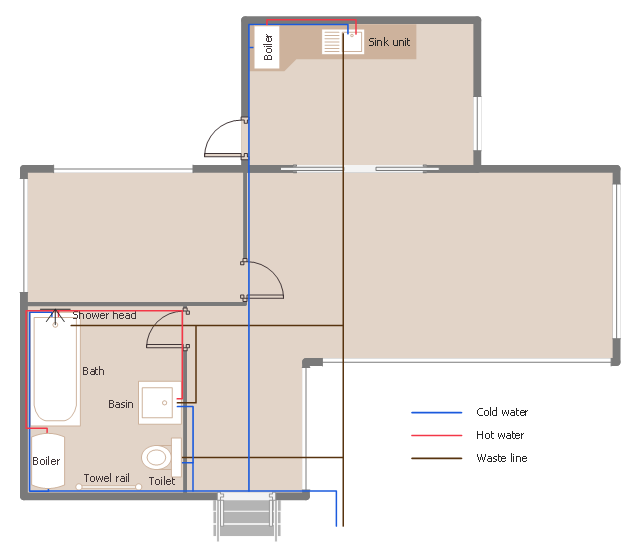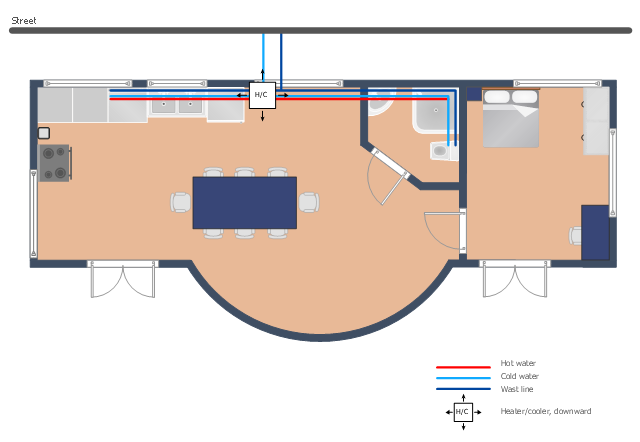 Plumbing and Piping Plans
Plumbing and Piping Plans
Plumbing and Piping Plans solution extends ConceptDraw DIAGRAM.2.2 software with samples, templates and libraries of pipes, plumbing, and valves design elements for developing of water and plumbing systems, and for drawing Plumbing plan, Piping plan, PVC Pipe plan, PVC Pipe furniture plan, Plumbing layout plan, Plumbing floor plan, Half pipe plans, Pipe bender plans.
HelpDesk
How to Create a Residential Plumbing Plan
Planning a construction, or making a building plan you have take into account the plumbing and piping peculiarities. You need to make plan that shows the layout and connection of pipers, location of plumbing equipment, etc. Even with a plan changes may be necessary as you work, but a well-done plumbing and piping plan surely makes your work much easier. CnceptDraw Plumbing and Piping Plans solution provides you with the ability to create plumbing and piping plan that use official plumbing symbols. Making detailed Plumbing and Piping Plan will save time and costs. Also, drawing the Plumbing and Piping layout helps you considered through the project in detail, which may enable you to detect things that be probably missed. At least it certainly will minimize visits to the plumbing supply store and save your money. A clear, professional-looking Plumbing and Piping Plan also will make your communication with a building contractor more productive.This plumbing drawing sample shows the hot and cold water supply and waste removal piping system on the house floor plan.
"A plumbing drawing, a type of technical drawing, shows the system of piping for fresh water going into the building and waste going out, both solid and liquid." [Plumbing drawing. Wikipedia]
The plumbing and piping plan example "House plumbing drawing" was created using the ConceptDraw PRO diagramming and vector drawing software extended with the Plumbing and Piping Plans solution from the Building Plans area of ConceptDraw Solution Park.
"A plumbing drawing, a type of technical drawing, shows the system of piping for fresh water going into the building and waste going out, both solid and liquid." [Plumbing drawing. Wikipedia]
The plumbing and piping plan example "House plumbing drawing" was created using the ConceptDraw PRO diagramming and vector drawing software extended with the Plumbing and Piping Plans solution from the Building Plans area of ConceptDraw Solution Park.
Business diagrams & Org Charts with ConceptDraw DIAGRAM
The business diagrams are in great demand, they describe the business processes, business tasks and activities which are executed to achieve specific organizational and business goals, increase productivity, reduce costs and errors. They let research and better understand the business processes. ConceptDraw DIAGRAM is a powerful professional cross-platform business graphics and business flowcharting tool which contains hundreds of built-in collections of task-specific vector stencils and templates. They will help you to visualize and structure information, create various Business flowcharts, maps and diagrams with minimal efforts, and add them to your documents and presentations to make them successful. Among them are Data flow diagrams, Organization charts, Business process workflow diagrams, Audit flowcharts, Cause and Effect diagrams, IDEF business process diagrams, Cross-functional flowcharts, PERT charts, Timeline diagrams, Calendars, Marketing diagrams, Pyramids, Target diagrams, Venn diagrams, Comparison charts, Analysis charts, Dashboards, and many more. Being a cross-platform application, ConceptDraw DIAGRAM is very secure, handy, free of bloatware and one of the best alternatives to Visio for Mac users.
This plumbing and piping plan sample shows the apartment hot and cold water supply and waste removal system.
It was drawn on the base of plumbing plan from the website of the Pennsylvania State University. [personal.psu.edu/ students/ k/ z/ kzz5000/ Final Presentation group work/ Drawing Sheets/ P101 - Plumbing Plan.jpg]
"" []
The tap water supply scheme example "Apartment plumbing plan" was created using the ConceptDraw PRO diagramming and vector drawing software extended with the Plumbing and Piping Plans solution from the Building Plans area of ConceptDraw Solution Park.
It was drawn on the base of plumbing plan from the website of the Pennsylvania State University. [personal.psu.edu/ students/ k/ z/ kzz5000/ Final Presentation group work/ Drawing Sheets/ P101 - Plumbing Plan.jpg]
"" []
The tap water supply scheme example "Apartment plumbing plan" was created using the ConceptDraw PRO diagramming and vector drawing software extended with the Plumbing and Piping Plans solution from the Building Plans area of ConceptDraw Solution Park.
This plumbing and piping plan sample shows the food truck hot and cold water supply system.
"A food truck, mobile kitchen, mobile canteen, roach coach, gut truck, or catering truck is a mobile venue that transports and sells food. Some, including ice cream trucks, sell frozen or prepackaged food; others resemble restaurants on wheels. Some may cater to specific meals, such as the breakfast truck, lunch truck or lunch wagon, snack truck, kebab trailer (UK), break truck, or taco truck.
Food trucks also cater at events (carnivals, construction sites, sporting events etc.) and places of regular work or study – college campuses, office complexes, industrial parks, auto repair shops, movie sets, farmers markets, military bases, etc. – where regular meals or snacks are in high demand by potential customers." [Food truck. Wikipedia]
The plumbing and piping plan example "Food trailer water supply" was created using the ConceptDraw PRO diagramming and vector drawing software extended with the Plumbing and Piping Plans solution from the Building Plans area of ConceptDraw Solution Park.
"A food truck, mobile kitchen, mobile canteen, roach coach, gut truck, or catering truck is a mobile venue that transports and sells food. Some, including ice cream trucks, sell frozen or prepackaged food; others resemble restaurants on wheels. Some may cater to specific meals, such as the breakfast truck, lunch truck or lunch wagon, snack truck, kebab trailer (UK), break truck, or taco truck.
Food trucks also cater at events (carnivals, construction sites, sporting events etc.) and places of regular work or study – college campuses, office complexes, industrial parks, auto repair shops, movie sets, farmers markets, military bases, etc. – where regular meals or snacks are in high demand by potential customers." [Food truck. Wikipedia]
The plumbing and piping plan example "Food trailer water supply" was created using the ConceptDraw PRO diagramming and vector drawing software extended with the Plumbing and Piping Plans solution from the Building Plans area of ConceptDraw Solution Park.
- Plumbing and Piping Plans | Building Drawing Design Element ...
- Building Drawing Design Element: Piping Plan | Plumbing and ...
- Plumbing and Piping Plans | Building Drawing Software for ...
- Building Drawing Software for Designing Plumbing | Piping and ...
- Building Drawing Software for Designing Plumbing | Plumbing and ...
- Residential Plumbing Plan Drawings
- Plumbing and Piping Plans | Building Drawing Design Element ...
- Plumbing and Piping Plans | How To Draw Building Plans | Building ...
- Building Drawing Software for Designing Plumbing | Piping and ...
- Plumbing and Piping Plans | Azure Architecture | How To Draw ...
- Building Drawing Software for Designing Plumbing | Building ...
- Plumbing and Piping Plans | Technical Drawing Software | How To ...
- Building Drawing Software for Designing Plumbing | Piping and ...
- Plumbing Diagram Drawing Software
- Piping and Instrumentation Diagram Software | Building Drawing ...
- Building Drawing Software for Designing Plumbing | Interior Design ...
- Building Drawing Software for Designing Plumbing | Interior Design ...
- Electrical Drawing Software | Building Drawing Software for ...
- Network Layout Floor Plans | How To Draw Building Plans ...
- Building Drawing Design Element: Plumbing | Building Drawing ...




