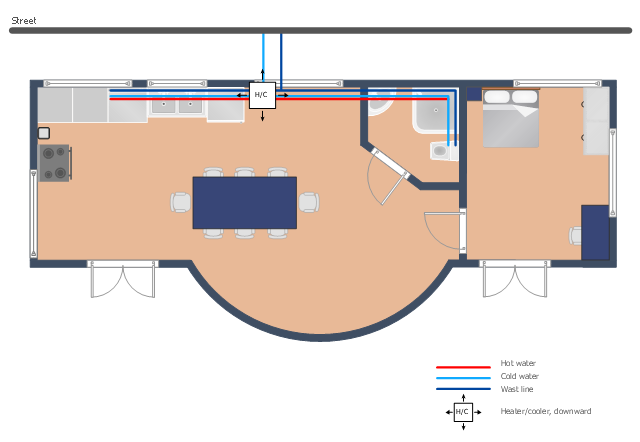 Plumbing and Piping Plans
Plumbing and Piping Plans
Plumbing and Piping Plans solution extends ConceptDraw PRO v10.2.2 software with samples, templates and libraries of pipes, plumbing, and valves design elements for developing of water and plumbing systems, and for drawing Plumbing plan, Piping plan, PVC Pipe plan, PVC Pipe furniture plan, Plumbing layout plan, Plumbing floor plan, Half pipe plans, Pipe bender plans.
This plumbing and piping plan sample shows the apartment hot and cold water supply and waste removal system.
It was drawn on the base of plumbing plan from the website of the Pennsylvania State University. [personal.psu.edu/ students/ k/ z/ kzz5000/ Final Presentation group work/ Drawing Sheets/ P101 - Plumbing Plan.jpg]
"" []
The tap water supply scheme example "Apartment plumbing plan" was created using the ConceptDraw PRO diagramming and vector drawing software extended with the Plumbing and Piping Plans solution from the Building Plans area of ConceptDraw Solution Park.
It was drawn on the base of plumbing plan from the website of the Pennsylvania State University. [personal.psu.edu/ students/ k/ z/ kzz5000/ Final Presentation group work/ Drawing Sheets/ P101 - Plumbing Plan.jpg]
"" []
The tap water supply scheme example "Apartment plumbing plan" was created using the ConceptDraw PRO diagramming and vector drawing software extended with the Plumbing and Piping Plans solution from the Building Plans area of ConceptDraw Solution Park.
- UML Class Diagram Example - Apartment Plan | Plumbing and ...
- Plumbing and Piping Plans | UML Class Diagram Example ...
- Apartment plan | UML Class Diagram Example - Apartment Plan ...
- Apartment plumbing plan | Plumbing and Piping Plans | House ...
- Plumbing and Piping Plans | Building Drawing Design Element ...
- Plumbing and Piping Plans | How To use House Electrical Plan ...
- UML Class Diagram Example - Apartment Plan | Apartment plan ...
- Example Of Engineering Drawing Of Plumbing In Apartment
- Plumbing and Piping Plans | UML Class Diagram Example ...
- Plumbing and Piping Plans | UML Class Diagram Example ...
- Apartment plumbing plan | Technical Drawing Software | Technical ...
- UML Class Diagram Example - Apartment Plan | Process Flowchart ...
- Plumbing and Piping Plans | Apartment plumbing plan | Interior ...
- UML Class Diagram Example - Apartment Plan | House plumbing ...
- Plumbing and Piping Plans | UML Block Diagram | UML Class ...
- UML Class Diagram Example - Apartment Plan | Make Your Own ...
- Plumbing and Piping Plans | UML Class Diagram Example ...
- UML Class Diagram Example - Apartment Plan | Floor Plans | Make ...
- UML Use Case Diagrams | UML Class Diagram Example ...
