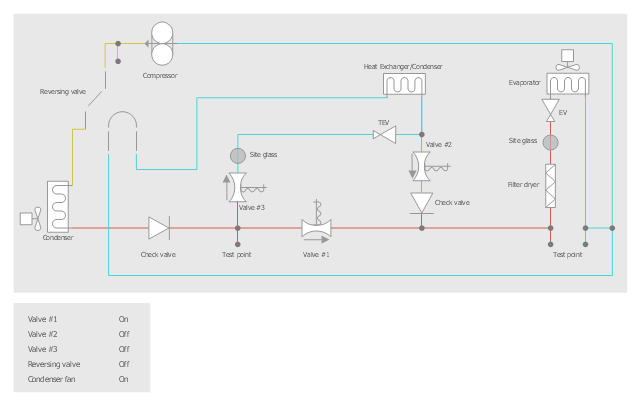This HVAC schematics sample depicts the house cool mode of central air pool heater. It was drawn on the base of the HVAC schematics in the post "Central Air Pool Heater" from the Nathan Stratton's blog.
"With House Cool Mode, hot gas leaves the compressor runs through the reversing value into the condenser where it condenses into a liquid. Valve #1 is ON so liquid is able to leave the outside unit and run through the filter dryer and site glass into the evaporator upstairs in the house where the liquid flashes into a gas as it passes through the expansion valve and absorbs heat from the air passing through the evaporator. The cold gas travels downstairs and outside to the compressor and the cycle starts all over again." [robotics.net/ projects/ central-air-pool-heater/ ]
The HVAC schematics example "Central air pool heater" was created using the ConceptDraw DIAGRAM diagramming and vector drawing software extended with the HVAC Plans solution from the Building Plans area of ConceptDraw Solution Park.
"With House Cool Mode, hot gas leaves the compressor runs through the reversing value into the condenser where it condenses into a liquid. Valve #1 is ON so liquid is able to leave the outside unit and run through the filter dryer and site glass into the evaporator upstairs in the house where the liquid flashes into a gas as it passes through the expansion valve and absorbs heat from the air passing through the evaporator. The cold gas travels downstairs and outside to the compressor and the cycle starts all over again." [robotics.net/ projects/ central-air-pool-heater/ ]
The HVAC schematics example "Central air pool heater" was created using the ConceptDraw DIAGRAM diagramming and vector drawing software extended with the HVAC Plans solution from the Building Plans area of ConceptDraw Solution Park.
Bubble diagrams in Landscape Design with ConceptDraw DIAGRAM
Bubble Diagrams are the charts with a bubble presentation of data with obligatory consideration of bubble's sizes. They are analogs of Mind Maps and find their application at many fields, and even in landscape design. At this case the bubbles are applied to illustrate the arrangement of different areas of future landscape design, such as lawns, flowerbeds, playgrounds, pools, recreation areas, etc. Bubble Diagram helps to see instantly the whole project, it is easy for design and quite informative, in most cases it reflects all needed information. Often Bubble Diagram is used as a draft for the future landscape project, on the first stage of its design, and in case of approval of chosen design concept is created advanced detailed landscape plan with specification of plants and used materials. Creation of Bubble Diagrams for landscape in ConceptDraw DIAGRAM software is an easy task thanks to the Bubble Diagrams solution from "Diagrams" area. You can use the ready scanned location plan as the base or create it easy using the special ConceptDraw libraries and templates.
 HVAC Plans
HVAC Plans
Use HVAC Plans solution to create professional, clear and vivid HVAC-systems design plans, which represent effectively your HVAC marketing plan ideas, develop plans for modern ventilation units, central air heaters, to display the refrigeration systems for automated buildings control, environmental control, and energy systems.
The vector stencils library "Furniture" contains 38 shapes of living-room, dining-room and bedroom furniture. Use it for drawing furniture arrangements, home decor, residential floor plans, home design, space plans, and furniture layouts in the ConceptDraw PRO diagramming and vector drawing software extended with the Floor Plans solution from the Building Plans area of ConceptDraw Solution Park.
- Plumbing and Piping Plans | Restaurant Floor Plan | Symbol for Pool ...
- Symbol for Pool Table for Floor Plans | Network layout floorplan ...
- How To use House Electrical Plan Software | Symbol for Pool Table ...
- Symbol for Pool Table for Floor Plans | Floor Plans | How To use ...
- Restaurant Floor Plan Software | Symbol for Pool Table for Floor ...
- Symbol for Pool Table for Floor Plans | Interior Design Sport Fields ...
- How To use Appliances Symbols for Building Plan | Symbol for Pool ...
- Symbol for Pool Table for Floor Plans | How To Create Restaurant ...
- Central air pool heater - House cool mode | Interior Design ...
- How To Draw Building Plans | How To use House Electrical Plan ...
- | Floor Plans | Symbol for Pool Table for Floor Plans | Sunroom ...
- Symbol for Pool Table for Floor Plans | Central air pool heater ...
- Design elements - Bedroom | Symbol for Pool Table for Floor Plans ...
- Symbol for Pool Table for Floor Plans | Table Seating Chart ...
- Floor Plan Symbols
- Interior Design Office Layout Plan Design Element | Symbol for Pool ...
- How To use House Electrical Plan Software | How To use ...
- How To use House Electrical Plan Software | House of Quality Matrix ...
- Seating Chart Template Free | How To Create Restaurant Floor Plan ...
- Interior Design Office Layout Plan Design Element | Floor Plans ...







































