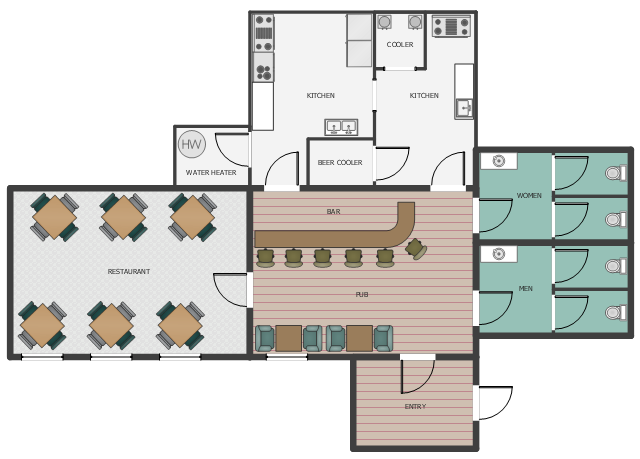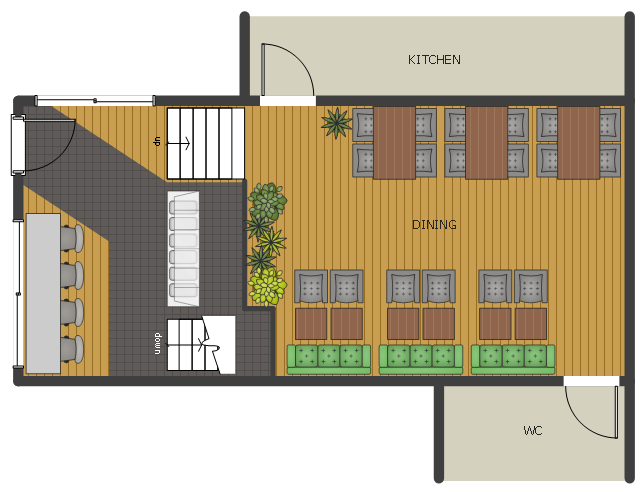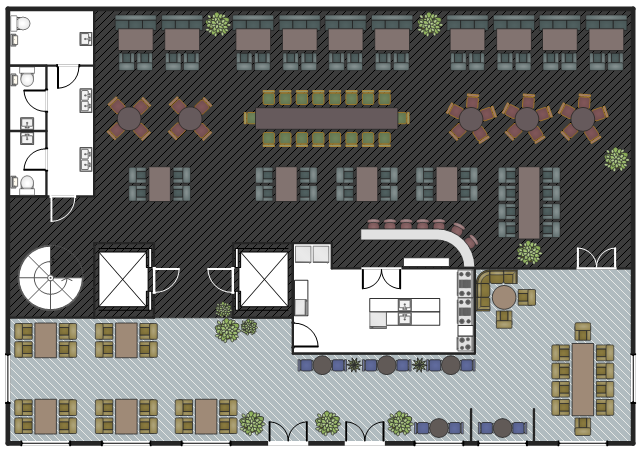This floor plan sample shows beer pub equipment and furniture layout.
"A pub, or public house, is an establishment licensed to sell alcoholic drinks, which traditionally include beer (such as ale) and cider. It is a relaxed, social drinking establishment and a prominent part of British, Irish, Breton, New Zealand, Canadian, South African and Australian cultures. In many places, especially in villages, a pub is the focal point of the community." [Pub. Wikipedia]
The floor plan example "Beer Pub Plan" was created using the ConceptDraw PRO software extended with the Cafe and Restaurant solution from the Building Plans area of ConceptDraw Solution Park.
"A pub, or public house, is an establishment licensed to sell alcoholic drinks, which traditionally include beer (such as ale) and cider. It is a relaxed, social drinking establishment and a prominent part of British, Irish, Breton, New Zealand, Canadian, South African and Australian cultures. In many places, especially in villages, a pub is the focal point of the community." [Pub. Wikipedia]
The floor plan example "Beer Pub Plan" was created using the ConceptDraw PRO software extended with the Cafe and Restaurant solution from the Building Plans area of ConceptDraw Solution Park.
 Cafe and Restaurant Floor Plans
Cafe and Restaurant Floor Plans
Restaurants and cafes are popular places for recreation, relaxation, and are the scene for many impressions and memories, so their construction and design requires special attention. Restaurants must to be projected and constructed to be comfortable and e
This floor plan sample shows bar equipment and furniture layout.
"A bar (also known as a saloon or a tavern or sometimes a pub or club, referring to the actual establishment, as in pub bar or savage club etc.) is a retail business establishment that serves alcoholic beverages, such as beer, wine, liquor, cocktails, and other beverages such as mineral water and soft drinks and often sell snack foods such as crisps (potato chips) or peanuts, for consumption on premises." [Bar. Wikipedia]
The floor plan example "Bar Plan" was created using the ConceptDraw PRO software extended with the Cafe and Restaurant solution from the Building Plans area of ConceptDraw Solution Park.
"A bar (also known as a saloon or a tavern or sometimes a pub or club, referring to the actual establishment, as in pub bar or savage club etc.) is a retail business establishment that serves alcoholic beverages, such as beer, wine, liquor, cocktails, and other beverages such as mineral water and soft drinks and often sell snack foods such as crisps (potato chips) or peanuts, for consumption on premises." [Bar. Wikipedia]
The floor plan example "Bar Plan" was created using the ConceptDraw PRO software extended with the Cafe and Restaurant solution from the Building Plans area of ConceptDraw Solution Park.
How To Create Restaurant Floor Plan in Minutes
Developing Floor Plans, Design Drawings, Plans of Furniture Placement for restaurants and cafes is one of the most responsible and important steps at their construction and designing. Selection of favorable design, the right style of furniture and decors largely determine the success and atmosphere of the institution. The restaurant floor planner ConceptDraw DIAGRAM is a perfect choice for architects and designers. Enhanced with Cafe and Restaurant Floor Plans solution it offers a lot of extensive vector symbol libraries and building plan elements for drawing Restaurant floor plans, Restaurant layouts, Restaurant furniture layouts, Cafe floor plans, Bar area floor plan, Fast food restaurant plan, etc. With ConceptDraw DIAGRAM you don't need to be an artist to create great-looking restaurant floor plan drawings in minutes, all needed drawing tools are delivered by Building Plans area solutions. Construct your own general plan of restaurant's premises, choose the furniture for your taste from the Cafe and Restaurant Floor Plans solution libraries and arrange it on the plan as you desire fast and easy. ConceptDraw DIAGRAM has many of the features found in Visio for Mac such as Drawing, Connection, Shape and Editing Tools.
Restaurant Floor Plans Samples
Imagine a place for socialization, comfort, relax and memories - restaurant. It is more than just food enterprise. Atmosphere and appearance of the whole restaurant and separately of each area, whether dining room, bar, waiting lounge, or restroom, are most important points. The idea behind the restaurant greatly determines materials, the flow of spaces and placement of walls. Design also should to be functional and practical to increase the staff productivity and sales. Thinking a lot about architecture, design and menu of the restaurant, don't forget about safety, ergonomy and profitability. When you planning to open a restaurant, you have create Restaurant Layout Plan, Restaurant Floor Plan, Restaurant Design Plan, Restaurant Electrical Plan, Emergency Plan, Plan of Furniture Arrangement, Landscape Design Plan. Sounds complicated? No worries, ConceptDraw DIAGRAM extended with Cafe and Restaurant Floor Plan solution contains variety of Restaurant Floor Plans samples, templates and predesigned objects which will help you in successful planning and designing your new restaurant or renovation an existing one.
 Office Layout Plans
Office Layout Plans
Office layouts and office plans are a special category of building plans and are often an obligatory requirement for precise and correct construction, design and exploitation office premises and business buildings. Designers and architects strive to make office plans and office floor plans simple and accurate, but at the same time unique, elegant, creative, and even extraordinary to easily increase the effectiveness of the work while attracting a large number of clients.
This floor plan sample shows full service bar furniture and equipment layout.
"Full service restaurant... offers fine dining with a wide selection of foods and beverages, and table service. It may also have attached coffee shop and specialized (ethnic) and fast food restaurants." [businessdictionary.com/ definition/ full-service-restaurant.html]
The floor plan example "The Full-Service Bar" was created using the ConceptDraw PRO software extended with the Cafe and Restaurant solution from the Building Plans area of ConceptDraw Solution Park.
"Full service restaurant... offers fine dining with a wide selection of foods and beverages, and table service. It may also have attached coffee shop and specialized (ethnic) and fast food restaurants." [businessdictionary.com/ definition/ full-service-restaurant.html]
The floor plan example "The Full-Service Bar" was created using the ConceptDraw PRO software extended with the Cafe and Restaurant solution from the Building Plans area of ConceptDraw Solution Park.
 Network Layout Floor Plans
Network Layout Floor Plans
Network Layout Floor Plans solution extends ConceptDraw DIAGRAM software functionality with powerful tools for quick and efficient documentation the network equipment and displaying its location on the professionally designed Network Layout Floor Plans. Never before creation of Network Layout Floor Plans, Network Communication Plans, Network Topologies Plans and Network Topology Maps was not so easy, convenient and fast as with predesigned templates, samples, examples and comprehensive set of vector design elements included to the Network Layout Floor Plans solution. All listed types of plans will be a good support for the future correct cabling and installation of network equipment.
 Plant Layout Plans
Plant Layout Plans
Plant Layout Plans solution can be used for power plant design and plant layout design, for making the needed building plant plans and plant layouts looking professionally good. Having the newest plant layout software, the plant design solutions and in particular the ConceptDraw’s Plant Layout Plans solution, including the pre-made templates, examples of the plant layout plans, and the stencil libraries with the design elements, the architects, electricians, interior designers, builders, telecommunications managers, plant design engineers, and other technicians can use them to create the professionally looking drawings within only a few minutes.
 Bar Graphs
Bar Graphs
The Bar Graphs solution enhances ConceptDraw DIAGRAM functionality with templates, numerous professional-looking samples, and a library of vector stencils for drawing different types of Bar Graphs, such as Simple Bar Graph, Double Bar Graph, Divided Bar Graph, Horizontal Bar Graph, Vertical Bar Graph, and Column Bar Chart.
- Cafe and Restaurant Floor Plans | A Great Resto Bar Layout
- Commercial Bar Layout
- Sports bar - Floor plan | Office Layout Plans | Bubble Diagrams ...
- Beer Pub Plan
- Cafe and Restaurant Floor Plans | Sports bar - Floor plan | Floor ...
- Sample Bar And Grill Floor Plans
- Small Bar Floor Plan
- How To Create Restaurant Floor Plan in Minutes | Bar Graphs ...
- Bar Layout Diagram
- Sports bar - Floor plan | Restaurant Floor Plan Software | Dance ...




