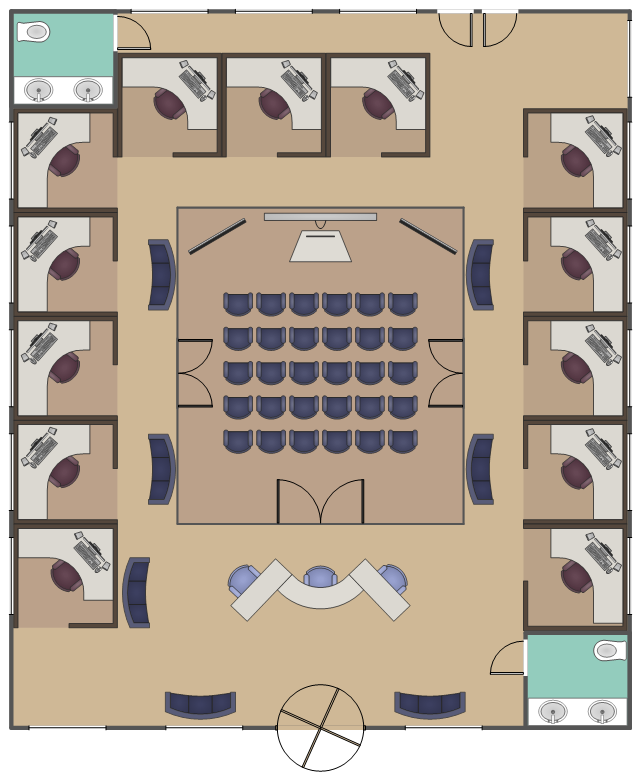This interior design sample shows the layout of furniture, equipment and appliances on the office floor plan.
"Office layouts are arranged so that staff can work together in departmental and team groupings, providing the best opportunity for efficient work flow, communication and supervision." [Office space planning. Wikipedia]
The interior design example "Ground floor office plan" was created using the ConceptDraw PRO diagramming and vector drawing software extended with the Office Layout Plans solution
from the Building Plans area of ConceptDraw Solution Park.
"Office layouts are arranged so that staff can work together in departmental and team groupings, providing the best opportunity for efficient work flow, communication and supervision." [Office space planning. Wikipedia]
The interior design example "Ground floor office plan" was created using the ConceptDraw PRO diagramming and vector drawing software extended with the Office Layout Plans solution
from the Building Plans area of ConceptDraw Solution Park.
This office interior design sample represents the furniture, equipment and appliances layout on the floor plan.
"The main purpose of an office environment is to support its occupants in performing their job — preferably at minimum cost and to maximum satisfaction. With different people performing different tasks and activities, however, it is not always easy to select the right office spaces. To aid decision-making in workplace and office design, one can distinguish three different types of office spaces: work spaces, meeting spaces and support spaces." [Office. Wikipedia]
The interior design example "Office floor plan" was created using the ConceptDraw PRO diagramming and vector drawing software extended with the Office Layout Plans solution from the Building Plans area of ConceptDraw Solution Park.
"The main purpose of an office environment is to support its occupants in performing their job — preferably at minimum cost and to maximum satisfaction. With different people performing different tasks and activities, however, it is not always easy to select the right office spaces. To aid decision-making in workplace and office design, one can distinguish three different types of office spaces: work spaces, meeting spaces and support spaces." [Office. Wikipedia]
The interior design example "Office floor plan" was created using the ConceptDraw PRO diagramming and vector drawing software extended with the Office Layout Plans solution from the Building Plans area of ConceptDraw Solution Park.
- Interior Design Office Layout Plan Design Element | Floor Plans ...
- Wedding seating plan | Wedding ceremony seating plan | Interior ...
- Interior Design Office Layout Plan Design Element | Office furniture ...
- Interior Design Office Layout Plan Design Element | Design ...
- Interior Design Office Layout Plan Design Element | Design ...
- Interior Design Office Layout Plan Design Element | Office Layout ...
- Interior Design Office Layout Plan Design Element | Banquet Hall ...
- Draw Flow Plan Of The Reception Area
- Interior Design Office Layout Plan Design Element | Floor Plans ...
- Banquet Hall Plan Software | Wedding Reception Layout
- Floor Plans | Interior Design Office Layout Plan Design Element ...
- Interior Design Office Layout Plan Design Element | Office Layout ...
- Banquet Hall Plan Software | Floor Plans | Design elements - Office ...
- Interior Design Office Layout Plan Design Element | Office furniture ...
- Interior Design Office Layout Plan Design Element | Cubicle layout ...
- Designing Wedding Reception Hall Software
- Banquet Hall Design Plans
- Function hall floor plan | Banquet Hall Plan Software | Cafe and ...
- Example Of A Flow Plan Of Reception Area
- Building Drawing Software for Design Office Layout Plan | Interior ...

