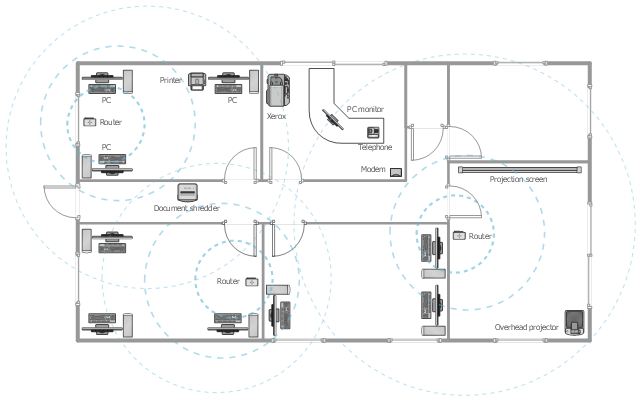 Plant Layout Plans
Plant Layout Plans
This solution extends ConceptDraw PRO v.9.5 plant layout software (or later) with process plant layout and piping design samples, templates and libraries of vector stencils for drawing Plant Layout plans. Use it to develop plant layouts, power plant desig
This office floor plan sample depicts the equipment layout of wireless computer network.
"A wireless local area network (WLAN) links two or more devices using some wireless distribution method (typically spread-spectrum or OFDM radio), and usually providing a connection through an access point to the wider Internet. This gives users the ability to move around within a local coverage area and still be connected to the network. Most modern WLANs are based on IEEE 802.11 standards, marketed under the Wi-Fi brand name." [Wireless LAN. Wikipedia]
The equipment layout example "Office wireless network plan" was created using the ConceptDraw PRO diagramming and vector drawing software extended with the Office Layout Plans solution from the Building Plans area of ConceptDraw Solution Park.
"A wireless local area network (WLAN) links two or more devices using some wireless distribution method (typically spread-spectrum or OFDM radio), and usually providing a connection through an access point to the wider Internet. This gives users the ability to move around within a local coverage area and still be connected to the network. Most modern WLANs are based on IEEE 802.11 standards, marketed under the Wi-Fi brand name." [Wireless LAN. Wikipedia]
The equipment layout example "Office wireless network plan" was created using the ConceptDraw PRO diagramming and vector drawing software extended with the Office Layout Plans solution from the Building Plans area of ConceptDraw Solution Park.
 Computer and Networks Area
Computer and Networks Area
The solutions from Computer and Networks Area of ConceptDraw Solution Park collect samples, templates and vector stencils libraries for drawing computer and network diagrams, schemes and technical drawings.
 HVAC Plans
HVAC Plans
Use HVAC Plans solution to create professional, clear and vivid HVAC-systems design plans, which represent effectively your HVAC marketing plan ideas, develop plans for modern ventilation units, central air heaters, to display the refrigeration systems for automated buildings control, environmental control, and energy systems.
 Landscape & Garden
Landscape & Garden
The Landscape and Gardens solution for ConceptDraw PRO v10 is the ideal drawing tool when creating landscape plans. Any gardener wondering how to design a garden can find the most effective way with Landscape and Gardens solution.
- Office Layout Plans
- Two Requirements And Equipment And Layouts Of Modern Drawing
- Requirements And Equipments For Layouts Of Modern Drawing
- Design elements - Furniture | Design elements - Office furniture ...
- Requirements And Equiepment For Layouts Of Modern Cad ...
- Building Drawing Software for Design Office Layout Plan ...
- Requiment And Equipment And Layout Of Morden Drawing Offices
- Building Drawing Software for Design Office Layout Plan | Building ...
- Requirements And Equipments For Layouts For Drawing
- Requirements And Equipment For The Layouts Of The Offices
- Building Drawing Software for Design Office Layout Plan | Interior ...
- Requirements And Equipment For And Layout Of Morden Drawing
- Requirements And Equipment For And Layout And The Modern ...
- Equipment For Modern Drawing Offices
- Requirements For A Modern Drawing Office
- Requirements And Equipments For And Layouts Of The Modern ...
- Building Drawing Software for Design Office Layout Plan | Computer ...
- Www Requirements And Equipment For And Layouts Of Modern
- Requirements Of Modern Drawing Offices
- Requirements And Equipment For And Layouts Of A Modern ...
