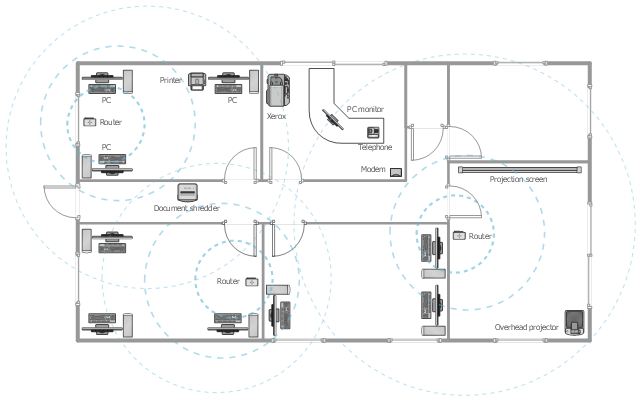This office floor plan sample depicts the equipment layout of wireless computer network.
"A wireless local area network (WLAN) links two or more devices using some wireless distribution method (typically spread-spectrum or OFDM radio), and usually providing a connection through an access point to the wider Internet. This gives users the ability to move around within a local coverage area and still be connected to the network. Most modern WLANs are based on IEEE 802.11 standards, marketed under the Wi-Fi brand name." [Wireless LAN. Wikipedia]
The equipment layout example "Office wireless network plan" was created using the ConceptDraw DIAGRAM diagramming and vector drawing software extended with the Office Layout Plans solution from the Building Plans area of ConceptDraw Solution Park.
"A wireless local area network (WLAN) links two or more devices using some wireless distribution method (typically spread-spectrum or OFDM radio), and usually providing a connection through an access point to the wider Internet. This gives users the ability to move around within a local coverage area and still be connected to the network. Most modern WLANs are based on IEEE 802.11 standards, marketed under the Wi-Fi brand name." [Wireless LAN. Wikipedia]
The equipment layout example "Office wireless network plan" was created using the ConceptDraw DIAGRAM diagramming and vector drawing software extended with the Office Layout Plans solution from the Building Plans area of ConceptDraw Solution Park.
Bubble diagrams in Landscape Design with ConceptDraw DIAGRAM
Bubble Diagrams are the charts with a bubble presentation of data with obligatory consideration of bubble's sizes. They are analogs of Mind Maps and find their application at many fields, and even in landscape design. At this case the bubbles are applied to illustrate the arrangement of different areas of future landscape design, such as lawns, flowerbeds, playgrounds, pools, recreation areas, etc. Bubble Diagram helps to see instantly the whole project, it is easy for design and quite informative, in most cases it reflects all needed information. Often Bubble Diagram is used as a draft for the future landscape project, on the first stage of its design, and in case of approval of chosen design concept is created advanced detailed landscape plan with specification of plants and used materials. Creation of Bubble Diagrams for landscape in ConceptDraw DIAGRAM software is an easy task thanks to the Bubble Diagrams solution from "Diagrams" area. You can use the ready scanned location plan as the base or create it easy using the special ConceptDraw libraries and templates.How To Plan and Implement Projects Faster
ConceptDraw Office is the most effective tool for planning, tracking, and reporting all types of projects with strong management capabilities, user friendly functionality, and superior ease of use. In this tutorial video we will assist you in planning and managing a project using ConceptDraw Office.- Office Layout Plans | Office Layout | Building Drawing Software for ...
- Two Requirements And Equipment And Layouts Of Modern Drawing
- Design elements - Furniture | Design elements - Office furniture ...
- Requirements And Equipments For Layouts Of Modern Drawing
- Requirements And Equipment For And Layout Of Modern Drawing
- Building Drawing Software for Design Office Layout Plan | Building ...
- Requirements For And Layouts Of Modern Drawing Offices
- Building Drawing Software for Design Office Layout Plan ...
- Requirements And Equiepment For Layouts Of Modern Cad ...
- Requiment And Equipment And Layout Of Morden Drawing Offices
- Building Drawing Software for Design Office Layout Plan | Office ...
- Requirments And Equipment For And Layouts Of Modern Drawing
- Requirements And Equipments For And Layouts Of The Modern ...
- Equipment Of A Layout Of Modern Drawing Office
- Building Drawing Software for Design Office Layout Plan | Interior ...
- Layouts Of Modern Drawing Offices
- Modern Drawing Office Equipment
- Modern Drawing Offices Equipment
- Requirements Of Modern Drawing Offices
- Requirements And Equipment For Layouts Of A Mordern Offices


