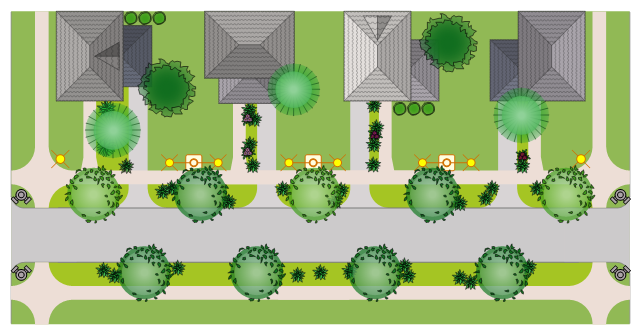 Site Plans
Site Plans
Vivid and enticing plan is the starting point in landscape design and site plan design, it reflects the main design idea and gives instantly a vision of the end result after implementation of this plan. Moreover site plan, architectural plan, detailed engineering documents and landscape sketches are obligatory when designing large projects of single and multi-floor buildings.
This residential quarter site planning sample illustrates the landscape and garden design.
"A site plan is a specific type of plan, showing the whole context of a building or group of buildings. A site plan shows property boundaries and means of access to the site, and nearby structures if they are relevant to the design. For a development on an urban site, the site plan may need to show adjoining streets to demonstrate how the design fits into the urban fabric. Within the site boundary, the site plan gives an overview of the entire scope of work. It shows the buildings (if any) already existing and those that are proposed, usually as a building footprint; roads, parking lots, footpaths, hard landscaping, trees and planting." [Architectural drawing. Wikipedia]
The landscape and garden design example "Residential quarter site plan" was created using the ConceptDraw PRO diagramming and vector drawing software extended with the Site Plans solution from the Building Plans area of ConceptDraw Solution Park.
"A site plan is a specific type of plan, showing the whole context of a building or group of buildings. A site plan shows property boundaries and means of access to the site, and nearby structures if they are relevant to the design. For a development on an urban site, the site plan may need to show adjoining streets to demonstrate how the design fits into the urban fabric. Within the site boundary, the site plan gives an overview of the entire scope of work. It shows the buildings (if any) already existing and those that are proposed, usually as a building footprint; roads, parking lots, footpaths, hard landscaping, trees and planting." [Architectural drawing. Wikipedia]
The landscape and garden design example "Residential quarter site plan" was created using the ConceptDraw PRO diagramming and vector drawing software extended with the Site Plans solution from the Building Plans area of ConceptDraw Solution Park.
- Site layout plan | Building Drawing Software for Design Site Plan ...
- Building Drawing Software for Design Site Plan | Building Drawing ...
- Building Drawing Design Element Site Plan | Site Plans | Building ...
- How To Draw Building Plans | Building Drawing Software for Design ...
- Building Drawing Software for Design Site Plan | How To use ...
- Cafe and Restaurant Floor Plans | Site Plans | Building Drawing ...
- Building Drawing Software for Design Site Plan | Landscape Plan ...
- Landscape Design Drawings | How to Design a Site Plan Using ...
- How to Create a Residential Plumbing Plan | Plumbing and Piping ...
- Plumbing and Piping Plans | How to Create a Residential Plumbing ...
- Building Drawing Design Element Site Plan | How To use Building ...
- Building Drawing Design Element Site Plan | Building Drawing ...
- Building Drawing Design Element Site Plan | Plumbing and Piping ...
- How To use Appliances Symbols for Building Plan | How To use ...
- Building Drawing Software for Design Site Plan | Bubble diagrams ...
- Interior Design Site Plan - Design Elements | How to Draw a ...
- Garden layout | Residential quarter site plan | Garden Boundary ...
- Plumbing and Piping Plans | Site Plans | Drainage Network Plan ...
- Building Drawing Software for Design Site Plan | Home Electrical ...
- Site Plans | Building Drawing Software for Design Site Plan | How to ...
