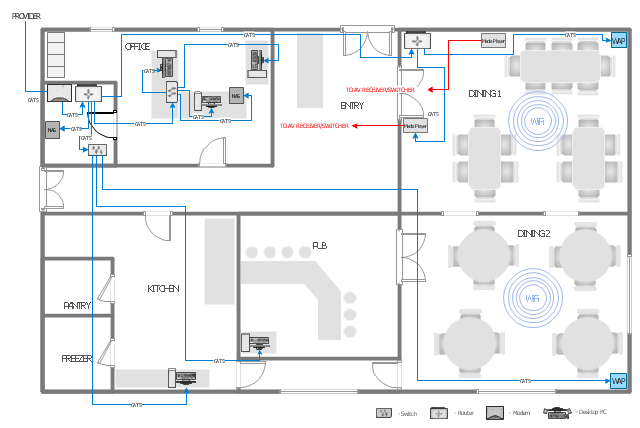 Cafe and Restaurant Floor Plans
Cafe and Restaurant Floor Plans
Restaurants and cafes are popular places for recreation, relaxation, and are the scene for many impressions and memories, so their construction and design requires special attention. Restaurants must to be projected and constructed to be comfortable and e
This computer network layout floorplan was drawn on the base of the picture from the Media Institute blog of the Madison Media Institute.
[mediainstitute.edu/ media-schools-blog/ wp-content/ uploads/ 2012/ 01/ floor_ plan.png]
The example "Restaurant network layout floorplan" was created using the ConceptDraw PRO diagramming and vector drawing software extended with the Network Layout Floor Plans solution from the Computer and Networks area of ConceptDraw Solution Park.
[mediainstitute.edu/ media-schools-blog/ wp-content/ uploads/ 2012/ 01/ floor_ plan.png]
The example "Restaurant network layout floorplan" was created using the ConceptDraw PRO diagramming and vector drawing software extended with the Network Layout Floor Plans solution from the Computer and Networks area of ConceptDraw Solution Park.
- Restaurant Layout
- Restaurant Floor Plan | Export from ConceptDraw MINDMAP to ...
- Restaurant Layouts
- Restaurant Kitchen Layout Stencil
- Cafe and Restaurant Floor Plans | Building Drawing Software for ...
- Restaurant Floor Plans Samples | How To Create Restaurant Floor ...
- Restaurant Floor Plan | Restaurant Layouts | How To Create ...
- Cafe and Restaurant Floor Plans | Restaurant Layouts | How To ...
- How To Create Restaurant Floor Plan in Minutes | Emergency Plan ...
- How To Create Restaurant Floor Plan in Minutes | Restaurant Floor ...
- Cafe electrical floor plan | Restaurant Floor Plans Samples | How To ...
- Network Layout Floor Plans | Cafe and Restaurant Floor Plans ...
- Cafe and Restaurant Floor Plans | How To Create Restaurant Floor ...
- Casual Dining Restaurant Layout
- Floor Plans | Network Layout Floor Plans | Cafe and Restaurant ...
- Restaurant Layouts | Restaurant Floor Plan Software | Restaurant ...
- Restaurant Layout Pdf
- Cafe and Restaurant Floor Plans | Network Layout Floor Plans ...
- Network Layout Floor Plans | How To Create Restaurant Floor Plan ...
