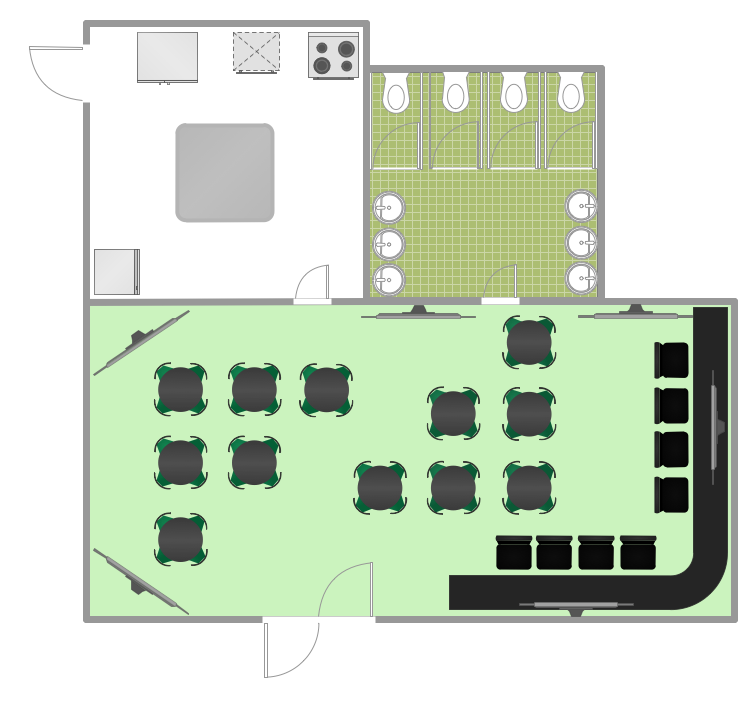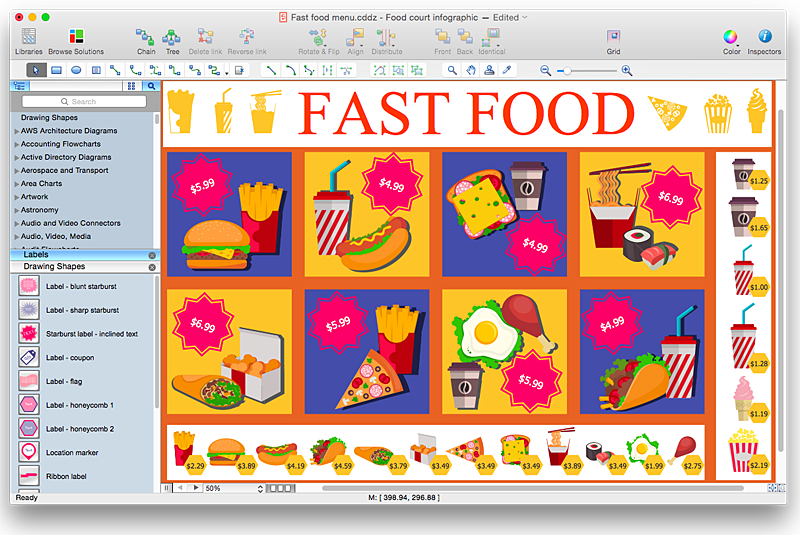The vector stencils library Cafe and restaurant contains symbols of furniture, equipment and interior design elenebts.
Use the shapes library Cafe and restaurant to draw the interior design floor plans and furniture and equipment layouts of coffeehouses, restaurants and bars using the ConceptDraw PRO diagramming and vector drawing software.
"Various types of restaurant fall into several industry classifications based upon menu style, preparation methods and pricing. Additionally, how the food is served to the customer helps to determine the classification.
Historically, restaurant referred only to places that provided tables where one sat down to eat the meal, typically served by a waiter. Following the rise of fast food and take-out restaurants, a retronym for the older "standard" restaurant was created, sit-down restaurant. Most commonly, "sit-down restaurant" refers to a casual dining restaurant with table service, rather than a fast food restaurant or a "diner", where one orders food at a counter." [Types of restaurant. Wikipedia]
The design elements library Cafe and restaurant is included in the Cafe and Restaurant Floor Plans solution from the Building Plans area of ConceptDraw Solution Park.
Use the shapes library Cafe and restaurant to draw the interior design floor plans and furniture and equipment layouts of coffeehouses, restaurants and bars using the ConceptDraw PRO diagramming and vector drawing software.
"Various types of restaurant fall into several industry classifications based upon menu style, preparation methods and pricing. Additionally, how the food is served to the customer helps to determine the classification.
Historically, restaurant referred only to places that provided tables where one sat down to eat the meal, typically served by a waiter. Following the rise of fast food and take-out restaurants, a retronym for the older "standard" restaurant was created, sit-down restaurant. Most commonly, "sit-down restaurant" refers to a casual dining restaurant with table service, rather than a fast food restaurant or a "diner", where one orders food at a counter." [Types of restaurant. Wikipedia]
The design elements library Cafe and restaurant is included in the Cafe and Restaurant Floor Plans solution from the Building Plans area of ConceptDraw Solution Park.
HelpDesk
How to Design a Restaurant Floor Plan
Someone might think that creating a plan of cafe or restaurant is quite simple. But in fact it is a real art. You need to make it not only beautiful, but also convenient for visitors. Today, restaurants and cafes are not only the places, where people eat, but a places for business meetings, and recreation. Therefore, a well-designed project of the restaurant (cafe, bar) leads to successful sales and good incomes. The ConceptDraw Cafe and Restaurant Floor Plan solution includes libraries that are tailored for Cafe and Restaurants floor plans and interiors.HelpDesk
How to Design a Fast-Food Restaurant Menu Using ConceptDraw PRO
Food menus are a crucial part in catering business. When designing your menu for a fast-food restaurant, you want to create a list of meals that which looks professional and attractive. Just the image of a food, will get guests a pleasant expectation. Adds use the best images to present tempting dishes. Restaurants and fast-food joints add images of their best dishes to the menu — even if what you see isn't always exactly what you get! The ConceptDraw Food Court solution provides users with collection of library objects and example drawings for ConceptDraw PRO makes short work of drawing professional visualizations related to catering business.- How To Create Restaurant Floor Plans in Minutes | Restaurant Floor ...
- How To use Appliances Symbols for Building Plan | Restaurant ...
- Basic Flowchart Symbols and Meaning | Process Flowchart | How To ...
- Cafe and Restaurant Floor Plan | How To use Furniture Symbols for ...
- How To Create Restaurant Floor Plan in Minutes | ConceptDraw ...
- How To use Appliances Symbols for Building Plan | How To Create ...
- How To use Appliances Symbols for Building Plan | Restaurant ...
- Cafe and Restaurant Floor Plan | How To use Furniture Symbols for ...
- How To use Furniture Symbols for Drawing Building Plan | Building ...
- Basic Flowchart Symbols and Meaning | Process Flowchart | Cafe ...
- Banquet Hall Plan Software | Restaurant Floor Plan | Civil ...
- Map symbols - Vector stencils library | How To Create Restaurant ...
- How To Create Restaurant Floor Plan in Minutes | Interior Draft ...
- How To Create Restaurant Floor Plans in Minutes | How To Create a ...
- Flow Chart Symbols | Cross-Functional Flowcharts | Cafe and ...
- Restaurant Floor Plan Software | How To Create Restaurant Floor ...
- Cafe and Restaurant Floor Plan | Twenty Flow Chart Symbols With ...
- Symbols Software For Restaurants
- How To use Appliances Symbols for Building Plan | How To use ...


