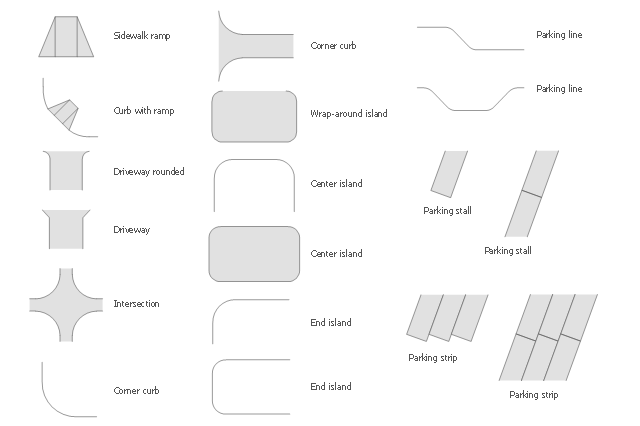 Site Plans
Site Plans
Vivid and enticing plan is the starting point in landscape design and site plan design, it reflects the main design idea and gives instantly a vision of the end result after implementation of this plan. Moreover site plan, architectural plan, detailed engineering documents and landscape sketches are obligatory when designing large projects of single and multi-floor buildings.
HelpDesk
How to Design a Site Plan Using ConceptDraw PRO
Site planning is one of the important initial points in an architectural planning and preparing engineering building documentation. Building Site plan refers to the landscape design. It involves building placement, parking, vehicular circulation, privacy, security, drainage, and other facilities. Making a site plan architect should design the optimal location and develop a plan that works within current urban environment. ConceptDraw PRO provide a complete building-site planning solution. The Building Site Plans Solution includes libraries that are tailored for site planning for residential buildings as well as for various public buildings.The vector stencils library Parking and roads contains 18 symbols of parking lots and strips, parking spaces, driveways, street junctions, and interchanges for parking facilities, on-street and off-street parking, and traffic management.
"A parking space is a location that is designated for parking, either paved or unpaved.
Parking spaces can be in a parking garage, in a parking lot or on a city street. It is usually designated by a white-paint-on-tar rectangle indicated by three lines at the top, left and right of the designated area. The automobile fits inside the space, either by parallel parking, perpendicular parking or angled parking." [Parking space. Wikipedia]
Use the design elements library Parking and roads to draw residential and commercial landscape design, parks planning, yard layouts, plat maps, outdoor recreational facilities, and irrigation systems using the ConceptDraw PRO diagramming and vector drawing software.
The shapes library Parking and roads is contained in the Site Plans solution from the Building Plans area of ConceptDraw Solution Park.
"A parking space is a location that is designated for parking, either paved or unpaved.
Parking spaces can be in a parking garage, in a parking lot or on a city street. It is usually designated by a white-paint-on-tar rectangle indicated by three lines at the top, left and right of the designated area. The automobile fits inside the space, either by parallel parking, perpendicular parking or angled parking." [Parking space. Wikipedia]
Use the design elements library Parking and roads to draw residential and commercial landscape design, parks planning, yard layouts, plat maps, outdoor recreational facilities, and irrigation systems using the ConceptDraw PRO diagramming and vector drawing software.
The shapes library Parking and roads is contained in the Site Plans solution from the Building Plans area of ConceptDraw Solution Park.
 Plant Layout Plans
Plant Layout Plans
This solution extends ConceptDraw PRO v.9.5 plant layout software (or later) with process plant layout and piping design samples, templates and libraries of vector stencils for drawing Plant Layout plans. Use it to develop plant layouts, power plant desig
- Building Drawing Software for Design Site Plan | Directions Maps ...
- Site Plans | Building Drawing Software for Design Site Plan | Road ...
- Building Drawing Software for Design Site Plan | Road Transport ...
- Design elements - Parking and roads | Building Drawing Design ...
- Road Transport - Design Elements | Building Drawing Software for ...
- Building Drawing Software for Design Site Plan | Site Plan | Interior ...
- Interior Design Site Plan - Design Elements | Design elements ...
- Building Drawing Software for Design Site Plan | Landscape ...
- Directional Maps | Maps | Site Plans | Road Diagram Show
- Road Transport - Design Elements | Building Drawing Software for ...
- Building Drawing Software for Design Site Plan | Interior Design Site ...
- Building Drawing Design Element Site Plan | Building Drawing ...
- Site Plans | Building Drawing Software for Design Site Plan ...
- Building Drawing Software for Design Site Plan | Building Drawing ...
- Design elements - Parking and roads | Interior Design Site Plan ...
- 3D pictorial road map | Site Plans | Design elements - 3D directional ...
- Building Drawing Design Element Site Plan | Restaurant Floor Plans ...
- Road Transport - Design Elements | Building Drawing Software for ...
- Interior Design Site Plan - Design Elements | Parking and roads ...
- Design elements - Parking and roads | Interior Design Site Plan ...

