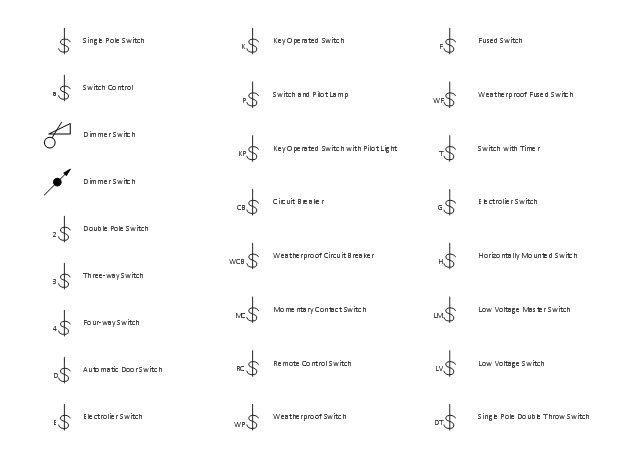The vector stencils library "Switches" contains 25 symbols of electrical and light switches and breakers.
"In electrical engineering, a switch is an electrical component that can break an electrical circuit, interrupting the current or diverting it from one conductor to another.
The most familiar form of switch is a manually operated electromechanical device with one or more sets of electrical contacts, which are connected to external circuits.
A switch may be directly manipulated by a human as a control signal to a system, ... or to control power flow in a circuit, such as a light switch. Automatically operated switches can be used to control the motions of machines, for example, to indicate that a garage door has reached its full open position or that a machine tool is in a position to accept another workpiece. Switches may be operated by process variables such as pressure, temperature, flow, current, voltage, and force, acting as sensors in a process and used to automatically control a system. For example, a thermostat is a temperature-operated switch used to control a heating process. A switch that is operated by another electrical circuit is called a relay." [Switch. Wikipedia]
Use the design elements library "Switches" for drawing light switches layouts, electrical and telecommunication equipment floor plans for building design and construction using the ConceptDraw PRO diagramming and vector drawing software.
The shapes library "Switches" is included in the Electric and Telecom Plans solution from the Building Plans area of ConceptDraw Solution Park.
"In electrical engineering, a switch is an electrical component that can break an electrical circuit, interrupting the current or diverting it from one conductor to another.
The most familiar form of switch is a manually operated electromechanical device with one or more sets of electrical contacts, which are connected to external circuits.
A switch may be directly manipulated by a human as a control signal to a system, ... or to control power flow in a circuit, such as a light switch. Automatically operated switches can be used to control the motions of machines, for example, to indicate that a garage door has reached its full open position or that a machine tool is in a position to accept another workpiece. Switches may be operated by process variables such as pressure, temperature, flow, current, voltage, and force, acting as sensors in a process and used to automatically control a system. For example, a thermostat is a temperature-operated switch used to control a heating process. A switch that is operated by another electrical circuit is called a relay." [Switch. Wikipedia]
Use the design elements library "Switches" for drawing light switches layouts, electrical and telecommunication equipment floor plans for building design and construction using the ConceptDraw PRO diagramming and vector drawing software.
The shapes library "Switches" is included in the Electric and Telecom Plans solution from the Building Plans area of ConceptDraw Solution Park.
- Sign Of The Roller Door In Plans
- How To Draw Doors In Floor Plans
- Plan Of Door Open
- Security system plan | Home floor plan template | Air handler- HVAC ...
- Floor Plan Door
- Door Opening In Plan Drawing
- Different Door Designs On Floor Plans
- Design elements - Network layout floorplan | How To use House ...
- How To Create Restaurant Floor Plan in Minutes | Computer and ...
- How To use House Electrical Plan Software | Network layout ...
- By Past Door Design Plan
- Drawings Of Modern Glazed Garage Door Floor Plan
- Floor Planner How Switch Doors
- Machine Design Examples For Mechanical Engineering Drawing
- Lighting and switch layout | How To use House Electrical Plan ...
- How To use House Electrical Plan Software | Design elements ...
- Interior Design | Building Drawing Design Element Site Plan ...
- Security system plan | Security system plan | Security system floor ...
- Air handler- HVAC plan | Minihotel floor plan | Doors - Vector ...
