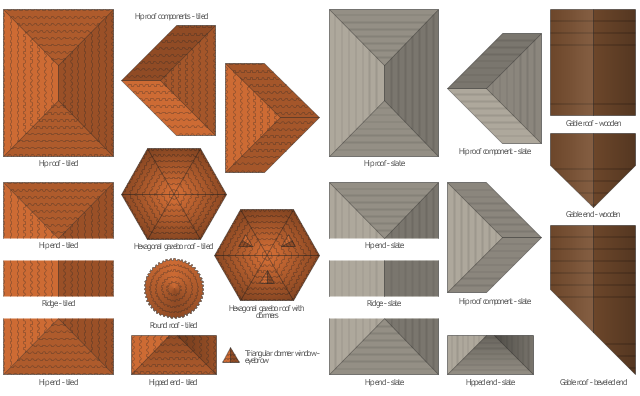The vector stencils library "Roofs" contains 21 roof clipart images.
Use it to create your landscape design and garden plans.
"A roof of a building envelope, both the covering on the uppermost part of a building or shelter which provides protection from animals and weather, notably rain, but also heat, wind and sunlight; and the framing or structure which supports the covering. ...
In most countries a roof protects primarily against rain. A verandah may be roofed with material that protects against sunlight but admits the other elements. The roof of a garden conservatory, protects plants from cold, wind and rain but admits light.
A roof may also provide additional living space, for example a roof garden." [Roof. Wikipedia]
The clip art example "Design elements - Roofs" was created using the ConceptDraw PRO diagramming and vector drawing software extended with the Landscape & Garden solution from the Building Plans area of ConceptDraw Solution Park.
Use it to create your landscape design and garden plans.
"A roof of a building envelope, both the covering on the uppermost part of a building or shelter which provides protection from animals and weather, notably rain, but also heat, wind and sunlight; and the framing or structure which supports the covering. ...
In most countries a roof protects primarily against rain. A verandah may be roofed with material that protects against sunlight but admits the other elements. The roof of a garden conservatory, protects plants from cold, wind and rain but admits light.
A roof may also provide additional living space, for example a roof garden." [Roof. Wikipedia]
The clip art example "Design elements - Roofs" was created using the ConceptDraw PRO diagramming and vector drawing software extended with the Landscape & Garden solution from the Building Plans area of ConceptDraw Solution Park.
This garden design example shows layout of trees, bushes, flowers, grass, paths, boundary walls and gates, fountains, pools and house.
"Garden design is the creation of plans for the layout and planting of gardens and landscapes. ...
Elements of garden design include the layout of hard landscape, such as paths, rockeries, walls, water features, sitting areas and decking, as well as the plants themselves, with consideration for their horticultural requirements, their season-to-season appearance, lifespan, growth habit, size, speed of growth, and combinations with other plants and landscape features." [Garden. Wikipedia]
The landscape design sample "Garden layout" was created using the ConceptDraw PRO diagramming and vector drawing software extended with the Landscape & Garden solution from the Building Plans area of ConceptDraw Solution Park.
"Garden design is the creation of plans for the layout and planting of gardens and landscapes. ...
Elements of garden design include the layout of hard landscape, such as paths, rockeries, walls, water features, sitting areas and decking, as well as the plants themselves, with consideration for their horticultural requirements, their season-to-season appearance, lifespan, growth habit, size, speed of growth, and combinations with other plants and landscape features." [Garden. Wikipedia]
The landscape design sample "Garden layout" was created using the ConceptDraw PRO diagramming and vector drawing software extended with the Landscape & Garden solution from the Building Plans area of ConceptDraw Solution Park.
 Cafe and Restaurant Floor Plans
Cafe and Restaurant Floor Plans
Restaurants and cafes are popular places for recreation, relaxation, and are the scene for many impressions and memories, so their construction and design requires special attention. Restaurants must to be projected and constructed to be comfortable and e
 Landscape & Garden
Landscape & Garden
The Landscape and Gardens solution for ConceptDraw PRO v10 is the ideal drawing tool when creating landscape plans. Any gardener wondering how to design a garden can find the most effective way with Landscape and Gardens solution.
The vector stencils library "Fire and emergency planning" contains 52 symbols of firefighting equipment.
Use these shapes for drawing fire and emergency floor plans, equipment layouts, and evacuation schemes in the ConceptDraw PRO diagramming and vector drawing software extended with the Fire and Emergency Plans solution from the Building Plans area of ConceptDraw Solution Park.
www.conceptdraw.com/ solution-park/ building-fire-emergency-plans
Use these shapes for drawing fire and emergency floor plans, equipment layouts, and evacuation schemes in the ConceptDraw PRO diagramming and vector drawing software extended with the Fire and Emergency Plans solution from the Building Plans area of ConceptDraw Solution Park.
www.conceptdraw.com/ solution-park/ building-fire-emergency-plans
 Floor Plans
Floor Plans
Construction, repair and remodeling of the home, flat, office, or any other building or premise begins with the development of detailed building plan and floor plans. Correct and quick visualization of the building ideas is important for further construction of any building.
- Building Drawing Design Element: Storage and Distribution ...
- Design elements - Roofs | How to Draw a Landscape Design Plan ...
- How to Draw a Landscape Design Plan | How To use Landscape ...
- Design elements - Roofs
- How to Draw a Landscape Design Plan | Design elements - Roofs ...
- Roof Design Drawings
- Vessels - Vector stencils library | Process flow diagram - Typical oil ...
- Garden layout | Design elements - Roofs | How To use Landscape ...
- Symbols On Pressure Vessel
- Design elements - Roofs | Landscape & Garden | Cafe and ...
- How To Draw The Roof Plan For A Semi Circle Floor Plan Of A
- Symbol Of Glass In Building Design Drawing
- How to Draw a Landscape Design Plan | Landscape Plan | Building ...
- Roof Plan Of A Semi Circular Buildings
- Park site plan | Park site plan | Plant Layout Plans | Round Parking ...
- Design elements - Sunrooms | How To use House Electrical Plan ...
- Garden hotel site plan | How to Draw a Landscape Design Plan ...
- Storage and distribution - Vector stencils library | Storage and ...
- Design elements - Vessels | Process Flow Diagram | Vessels ...
- Roof Building Drawing





















































