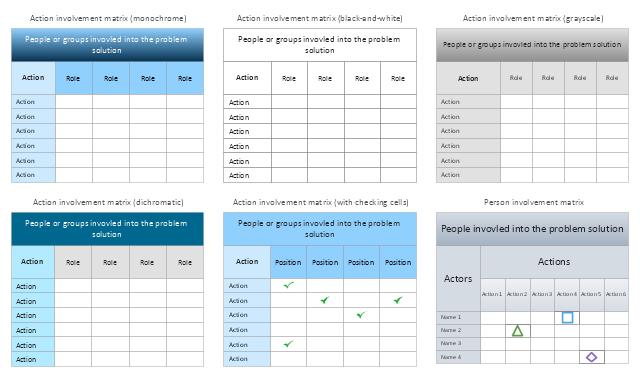The vector stencils library Involvement matrix contains 20 templates and symbols for drawing the involvement matrices using the ConceptDraw PRO diagramming and vector drawing software. The involvement matrix is one of the Seven Management and Planning Tools (7 MP tools, Seven New Quality Tools).
"Matrix Diagram ... shows the relationship between items. At each intersection a relationship is either absent or present. It then gives information about the relationship, such as its strength, the roles played by various individuals or measurements. Six differently shaped matrices are possible: L, T, Y, X, C, R and roof-shaped, depending on how many groups must be compared." [Seven Management and Planning Tools. Wikipedia]
Use it to show what people and groups are involved in actions, and what their role is in every action.
The example "Design elements - Involvement matrix" is included in the solution "Seven Management and Planning Tools" from the Management area of ConceptDraw Solution Park.
"Matrix Diagram ... shows the relationship between items. At each intersection a relationship is either absent or present. It then gives information about the relationship, such as its strength, the roles played by various individuals or measurements. Six differently shaped matrices are possible: L, T, Y, X, C, R and roof-shaped, depending on how many groups must be compared." [Seven Management and Planning Tools. Wikipedia]
Use it to show what people and groups are involved in actions, and what their role is in every action.
The example "Design elements - Involvement matrix" is included in the solution "Seven Management and Planning Tools" from the Management area of ConceptDraw Solution Park.
 Landscape & Garden
Landscape & Garden
The Landscape and Gardens solution for ConceptDraw PRO v10 is the ideal drawing tool when creating landscape plans. Any gardener wondering how to design a garden can find the most effective way with Landscape and Gardens solution.
 Cafe and Restaurant Floor Plans
Cafe and Restaurant Floor Plans
Restaurants and cafes are popular places for recreation, relaxation, and are the scene for many impressions and memories, so their construction and design requires special attention. Restaurants must to be projected and constructed to be comfortable and e
 Floor Plans
Floor Plans
Construction, repair and remodeling of the home, flat, office, or any other building or premise begins with the development of detailed building plan and floor plans. Correct and quick visualization of the building ideas is important for further construction of any building.
 Computer and Network Package
Computer and Network Package
Computer and Network Package is a large set of valuable graphical solutions from ConceptDraw Solution Park, developed and specially selected to help computer network specialists and IT professionals to realize their daily work the most efficiently and quickly. This package contains extensive set of graphic design tools, ready-to-use vector elements, built-in templates and samples for designing professional-looking diagrams, charts, schematics and infographics in a field of computer network technologies, cloud computing, vehicular networking, wireless networking, ensuring networks security and networks protection. It is useful for designing different floor plans and layout plans for homes, offices, hotels and instantly construction detailed schemes of computer networks and wireless networks on them, for making professional-looking and colorful Pie Charts, Bar Graphs and Line Charts visualizing the relevant information and data.
- Roof Shaped Matrix Diagram
- How To Create an Involvement Matrix | CORRECTIVE ACTIONS ...
- Roof Elements Diagram
- Multi Layer Venn Diagram. Venn Diagram Example | Venn ...
- Matrices | Matrices | Design elements - SWOT and TOWS analysis ...
- House of Quality Matrix Software | Action involvement matrix ...
- PROBLEM ANALYSIS. Prioritization Matrix | The Action Plan ...
- Roof Symbol Designs
- Sunrooms - Vector stencils library | Vessels - Vector stencils library ...
- Modern Roofs Plans And Pictorial
- Customer types matrix | Probability Quality Control Tools ...
- Design elements - Registers, drills and diffusers | Roof Light Symbol ...
- Symbols In Roof Plan
- Curved Roof Plan
- Interior Design School Layout - Design Elements | Building Drawing ...
- Design elements - Registers, drills and diffusers | Cove Lighting ...
- Interior Design Registers, Drills and Diffusers - Design Elements ...
- Roof Symbols Design
- Circular Shape Library Plan
