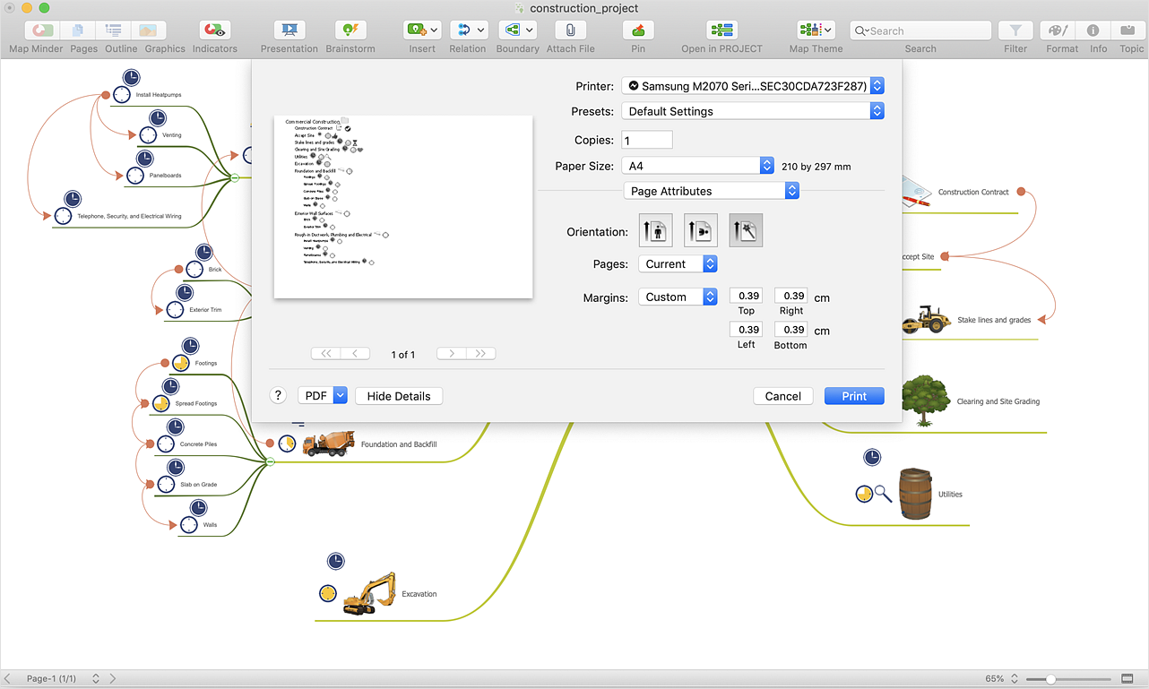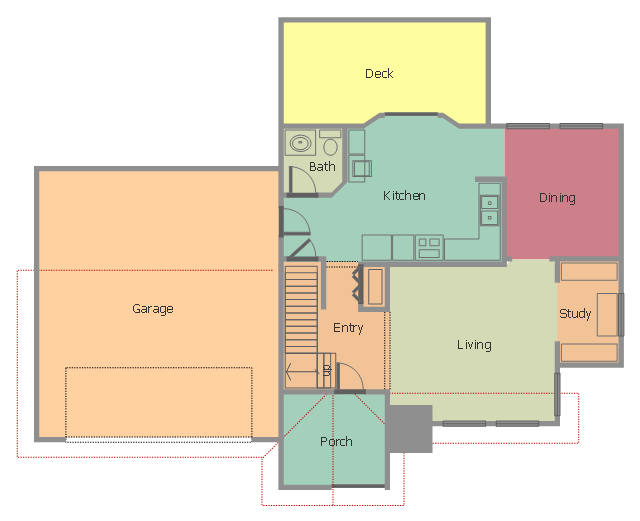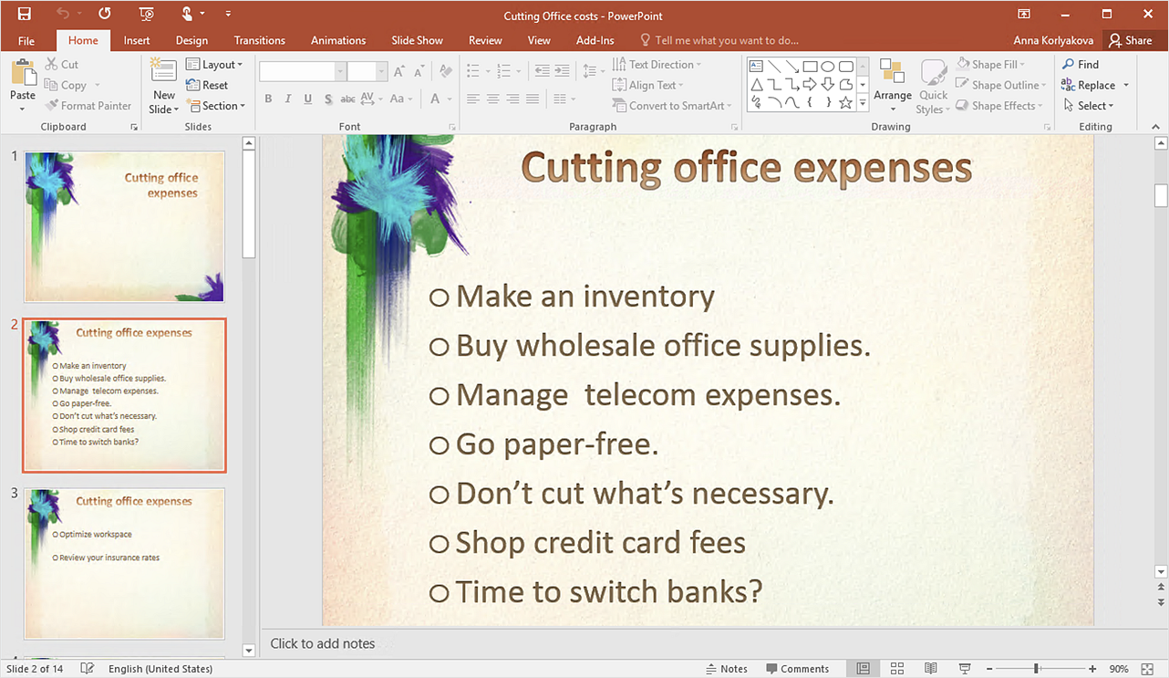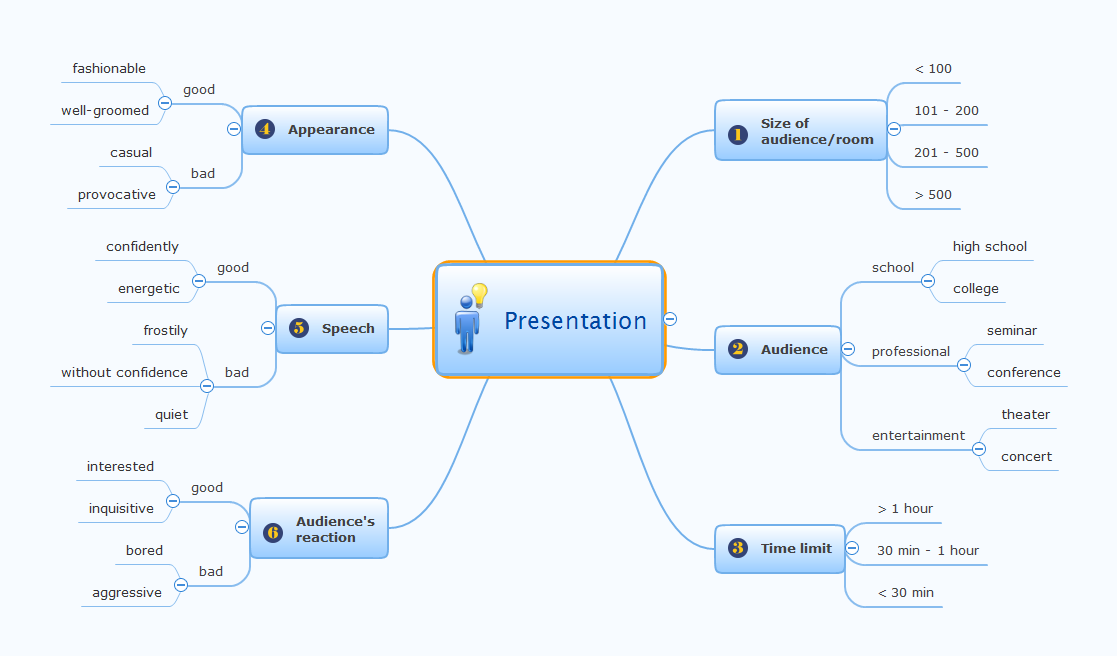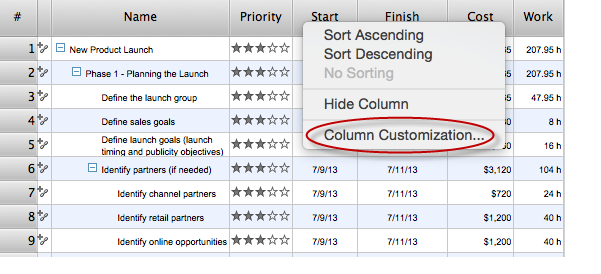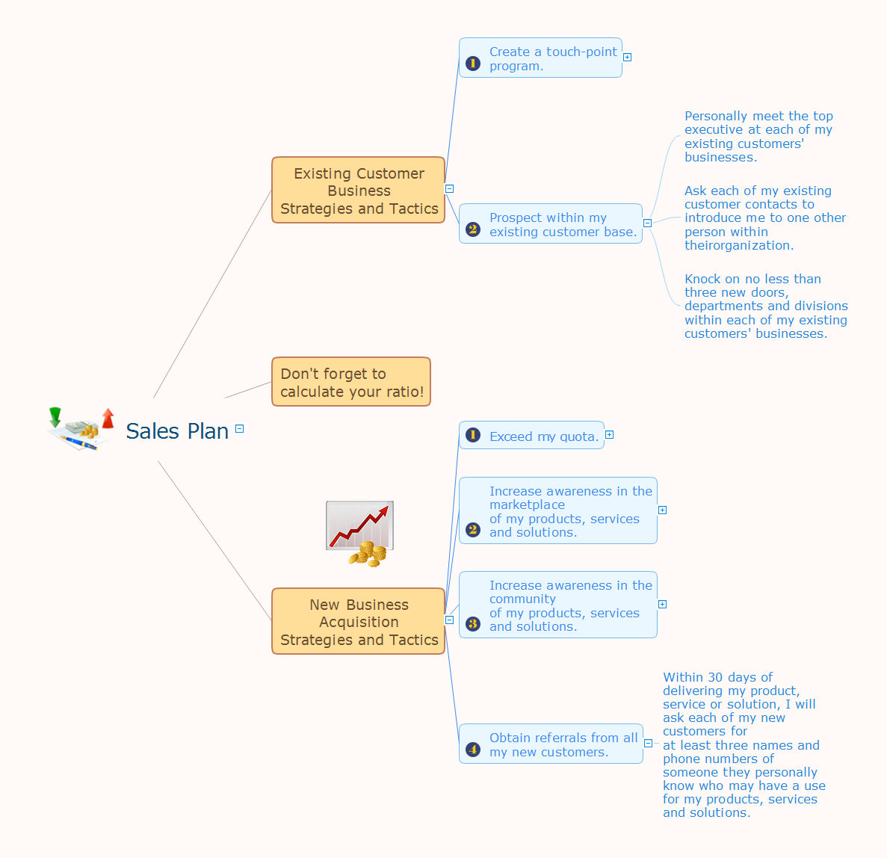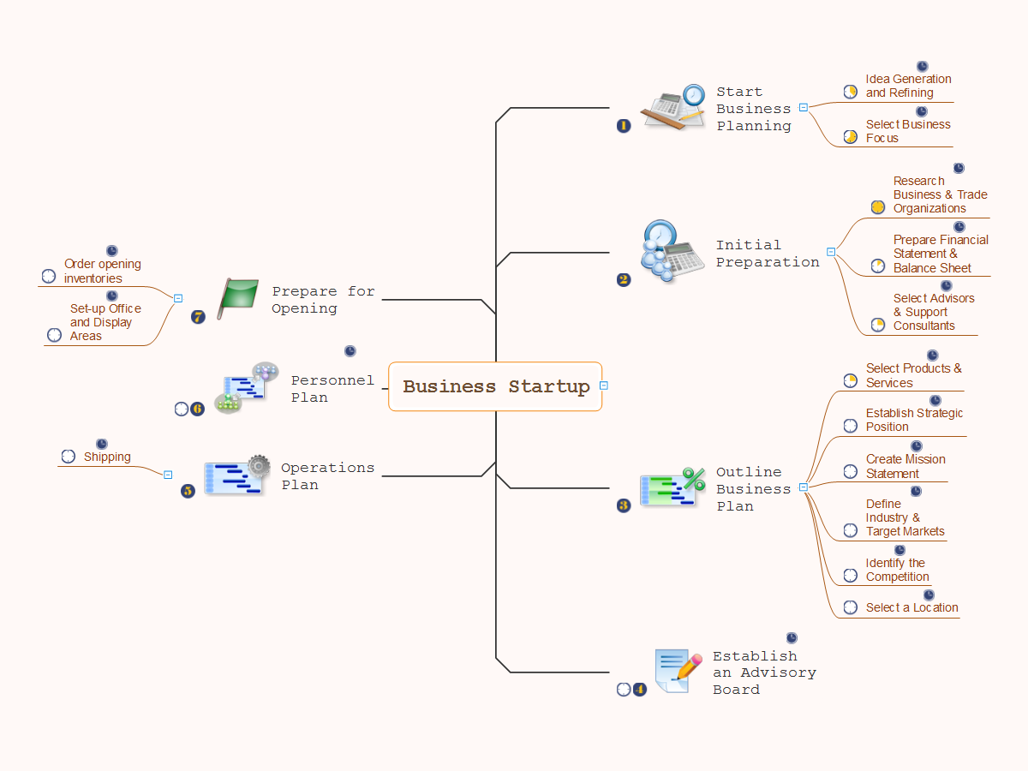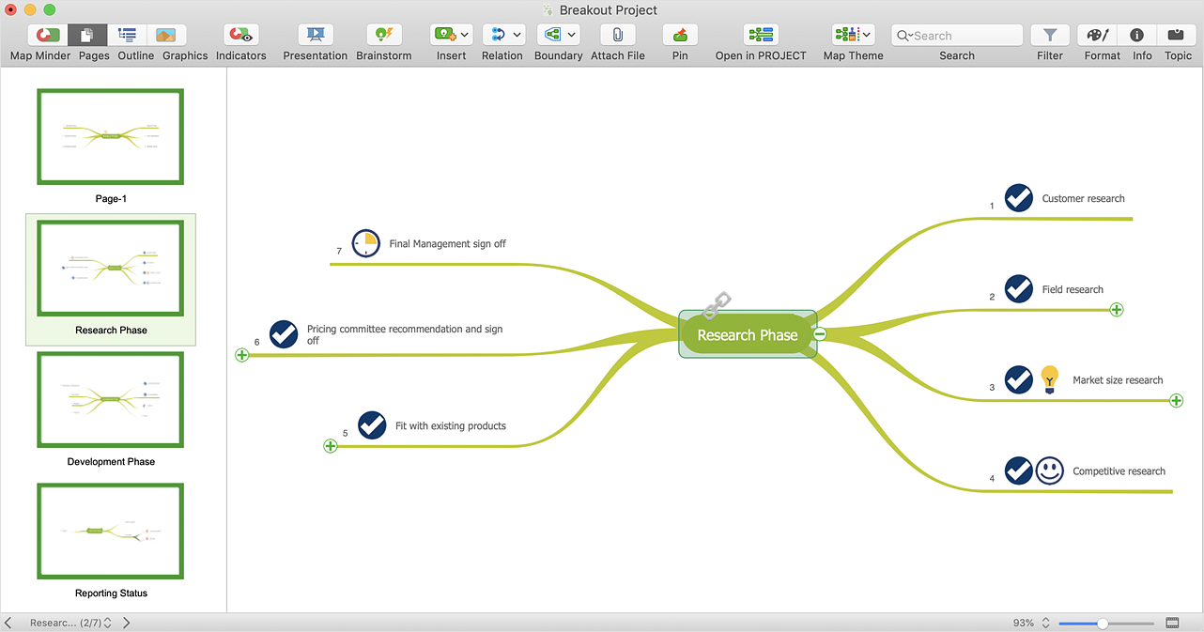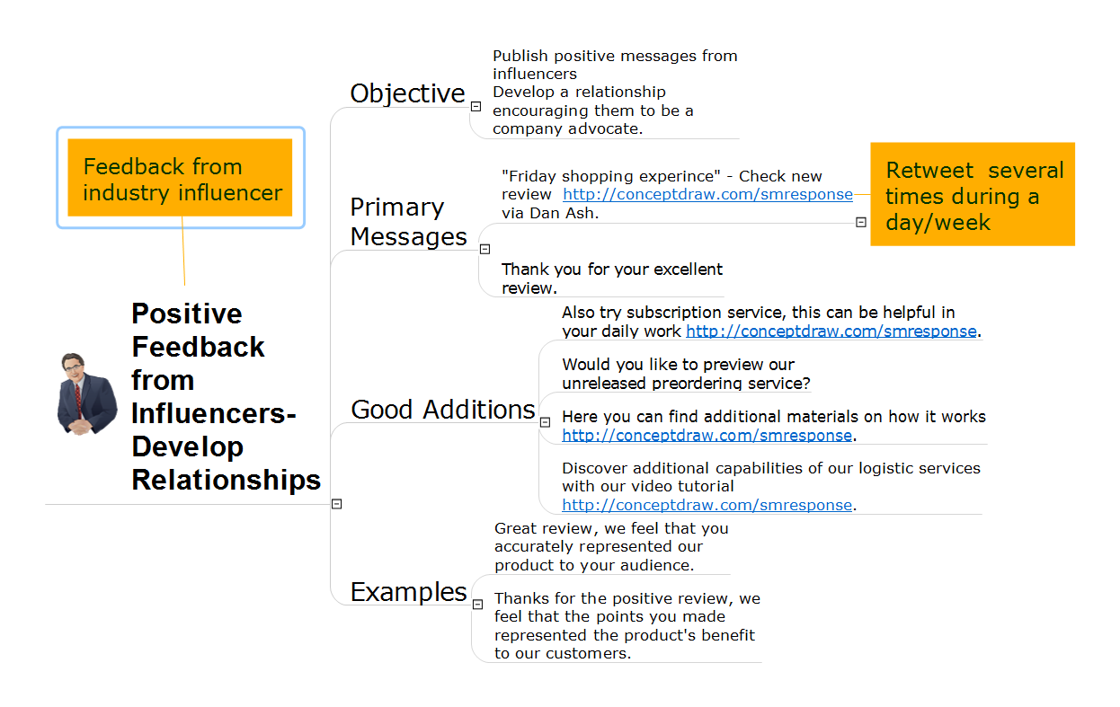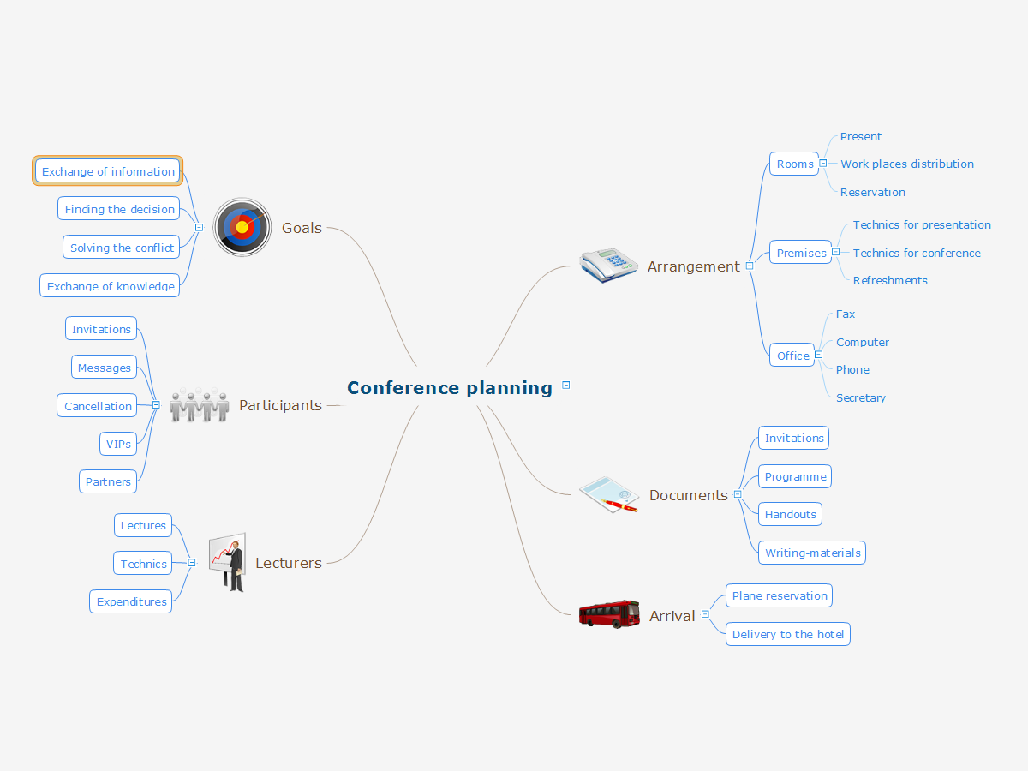 Office Layout Plans
Office Layout Plans
Office layouts and office plans are a special category of building plans and are often an obligatory requirement for precise and correct construction, design and exploitation office premises and business buildings. Designers and architects strive to make office plans and office floor plans simple and accurate, but at the same time unique, elegant, creative, and even extraordinary to easily increase the effectiveness of the work while attracting a large number of clients.
Export from ConceptDraw MINDMAP to PowerPoint® Presentation
ConceptDraw MINDMAP extended with Presentation Exchange solution allows you to create a traditional PowerPoint Presentation from your mind maps.
to MS PowerPoint
This flat design floor plan sample shows layout of furniture, kitchen equipment and bathroom appliance.
"An apartment (in American English) or flat in British English is a self-contained housing unit (a type of residential real estate) that occupies only part of a building. Such a building may be called an apartment building, apartment house (in American English), block of flats, tower block, high-rise or, occasionally mansion block (in British English), especially if it consists of many apartments for rent. In Scotland it is often called a tenement, which has a pejorative connotation elsewhere. Apartments may be owned by an owner/ occupier by leasehold tenure or rented by tenants (two types of housing tenure).
Apartments can be classified into several types. In North America the typical terms are a studio, efficiency or bachelor apartment (bedsit in the UK). These all tend to be the smallest apartments with the cheapest rents in a given area. This kind of apartment usually consists mainly of a large room which is the living, dining and bedroom combined. There are usually kitchen facilities as part of this central room, but the bathroom is a separate, smaller room.
Moving up from the bachelors/ efficiencies are one-bedroom apartments, in which one bedroom is separate from the rest of the apartment. Then there are two-bedroom, three-bedroom, etc. apartments. Small apartments often have only one entrance.
Large apartments often have two entrances, perhaps a door in the front and another in the back. Depending on the building design, the entrance doors may be directly to the outside or to a common area inside, such as a hallway. Depending on location, apartments may be available for rent furnished with furniture or unfurnished into which a tenant moves in with their own furniture." [Apartment. Wikipedia]
The example "Flat design floor plan" was created using the ConceptDraw PRO diagramming and vector drawing software extended with the Floor Plans solution from the Building Plans area of ConceptDraw Solution Park.
"An apartment (in American English) or flat in British English is a self-contained housing unit (a type of residential real estate) that occupies only part of a building. Such a building may be called an apartment building, apartment house (in American English), block of flats, tower block, high-rise or, occasionally mansion block (in British English), especially if it consists of many apartments for rent. In Scotland it is often called a tenement, which has a pejorative connotation elsewhere. Apartments may be owned by an owner/ occupier by leasehold tenure or rented by tenants (two types of housing tenure).
Apartments can be classified into several types. In North America the typical terms are a studio, efficiency or bachelor apartment (bedsit in the UK). These all tend to be the smallest apartments with the cheapest rents in a given area. This kind of apartment usually consists mainly of a large room which is the living, dining and bedroom combined. There are usually kitchen facilities as part of this central room, but the bathroom is a separate, smaller room.
Moving up from the bachelors/ efficiencies are one-bedroom apartments, in which one bedroom is separate from the rest of the apartment. Then there are two-bedroom, three-bedroom, etc. apartments. Small apartments often have only one entrance.
Large apartments often have two entrances, perhaps a door in the front and another in the back. Depending on the building design, the entrance doors may be directly to the outside or to a common area inside, such as a hallway. Depending on location, apartments may be available for rent furnished with furniture or unfurnished into which a tenant moves in with their own furniture." [Apartment. Wikipedia]
The example "Flat design floor plan" was created using the ConceptDraw PRO diagramming and vector drawing software extended with the Floor Plans solution from the Building Plans area of ConceptDraw Solution Park.
HelpDesk
How to Print an Outline Directly From Mind Map
ConceptDraw MINDMAP delivers the ability to print mind map content directly from the inside application, without having to export it. Here is the instruction on how to print mind map text outline directly from the mind map.This floor plan sample shows house containing porch, entry, kitchen, bathroom, dining room, living room, study, deck and garage.
"A home is a dwelling used as a permanent or semi-permanent residence for an individual, family, household or several families in a tribe. It is often a house, apartment, or other building, or alternatively a mobile home, houseboat, yurt or any other portable shelter. Larger groups may live in a nursing home, children's home, convent or any similar institution. A homestead also includes agricultural land and facilities for domesticated animals. Where more secure dwellings are not available, people may live in the informal and sometimes illegal shacks found in slums and shanty towns. More generally, "home" may be considered to be a geographic area, such as a town, village, suburb, city, or country." [Home. Wikipedia]
The house layout example "Home floor plan" was created using the ConceptDraw PRO diagramming and vector drawing software extended with the Floor Plans solution from the Building Plans area of ConceptDraw Solution Park.
"A home is a dwelling used as a permanent or semi-permanent residence for an individual, family, household or several families in a tribe. It is often a house, apartment, or other building, or alternatively a mobile home, houseboat, yurt or any other portable shelter. Larger groups may live in a nursing home, children's home, convent or any similar institution. A homestead also includes agricultural land and facilities for domesticated animals. Where more secure dwellings are not available, people may live in the informal and sometimes illegal shacks found in slums and shanty towns. More generally, "home" may be considered to be a geographic area, such as a town, village, suburb, city, or country." [Home. Wikipedia]
The house layout example "Home floor plan" was created using the ConceptDraw PRO diagramming and vector drawing software extended with the Floor Plans solution from the Building Plans area of ConceptDraw Solution Park.
Local area network (LAN). Computer and Network Examples
Local Area Network (LAN) is a network which consists of computers and peripheral devices connected each other and to the local domain server, and covers a little territory or small number of buildings, such as home, school, laboratory, office, etc. LAN serves for few hundreds of users. It includes many cables and wires, and demands to design previously a Network diagram. All local area network devices can use the shared printers and disk storage. ConceptDraw DIAGRAM is a perfect network diagramming software with examples of LAN Diagrams, templates and predesigned vector objects. ConceptDraw DIAGRAM is the ideal choice for network engineers and network designers who need to draw fast and easy Local Area Network Diagrams, for IT specialists, developers and other IT professionals which need to visualize the communication schemes of LAN and visually document the LAN's physical structure and arrangement in houses, offices and other buildings. Ready-to-use vector objects from Computer Network Diagrams solution will help you design LAN diagrams in minutes.
HelpDesk
How to Create PowerPoint® Text Slides from Mind Maps
ConceptDraw MINDMAP allows you to create a traditional PowerPoint Presentation from your mind maps. Here is an instruction on how to create PowerPoint slides from a mind map.
 Electric and Telecom Plans
Electric and Telecom Plans
The Electric and Telecom Plans solution providing the electric and telecom-related stencils, floor plan electrical symbols and pre-made examples is useful for electricians, interior designers, telecommunications managers, builders and other technicians when creating the electric visual plans and telecom drawings, home electrical plan, residential electric plan, telecom wireless plan, electrical floor plans whether as a part of the building plans or the independent ones.
How To use Landscape Design Software
Creation great-looking or even impressive landscape designs is a great labour and real art. There are required the fundamental knowledge in design field, architecture and construction, and also in other special fields, such as plant growing, history, culture, philosophy, etc. Moreover, you need to have good artistic abilities for achievement success in landscape design. All these nuances create the impression that it is incredibly complex process, but ConceptDraw DIAGRAM aims to radically change your opinion and make you closer to the realization of your dream. Now thanks to the Landscape & Garden solution included to the Building Plans area of ConceptDraw Solution Park, you can fully concentrate on the creation the masterpieces in landscape design, without worrying about drawing process. Powerful drawing tools and included numerous collection of samples, templates and pre-designed vector objects are helpful for creation Landscape designs and Landscape plans of any complexity and style, they help you unlock your creativity and design easily the lively garden.Presentation
The presentations have become an integral part of live of businessmen, teachers, pupils, students. They are not only convenient and visual way of presenting information, but also provide great opportunities for development creative thinking and implementation creative abilities. Today, the presentations are widely used in schools, universities, on scientific exhibitions, conferences, seminars, in advertising projects, etc. The presentation is an important component when conducting the reports, when presenting new projects and other works. The demonstration of video on a large screen during your speech allows you to focus the audience's attention on key points and to activate not only perception on hearing, but also a visual memory. Thus, the report with presentation is much more effective than simple speech. If your presentation is bright, colorful, clear and correctly presented to the audience, the success in achievement the set goal is guaranteed, but you need to prepare well for this, efficiently work over the material and use the user-friendly software for creating presentations. While preparing a presentation, consider the features of human psychology and perception, try to use as less the text and lists, replace them with illustrative diagrams, graphs, charts, maps. Use ConceptDraw DIAGRAM and ConceptDraw MINDMAP professional software for their easy creation. The offered Mind Map helps organize the various aspects of a presentation.HelpDesk
What Information to be Displayed in the ConceptDraw PROJECT Gantt Chart View
What information can contain the project task list? Gantt Chart view is a graphical representation of a project outline that allows one to allocate tasks. You can customize a project’s tasks list view to include the columns you need to meet your information requirements. The columns of the ConceptDraw PROJECT Gantt view contain the information you want to capture about each task in your project. The following article details what information can be contained in the columns of a project outline:<Sales Plan
The welfare of the entire company depends on the work of sales department, since the volume of sales sets the level of incomes. The realistic and competently composed sales plan is a component of success, prosperity and stability of the company. The sales plan will help to define specific goal for development of organization for a specified period of time and to define the boundaries of possibilities. The business inevitably faces with various contingencies, but the task of sales department is to maximize the use of existing resources for successful realizing the sales plan. When constructing the sales plan, you should carefully analyze the macroeconomic and political trends, to study the situation on the market and forecasts for dynamics, to take in account the results of competitors, to carefully consider results of work of sales department for the last years and the pace of company's development, to analyze the causes of growth or decline of sales in certain periods. Set the realistic goals and make the sales plan easily in ConceptDraw MINDMAP , don't forget to include to the budget the expenses on sales, such as the costs for advertising, supplies, salaries and bonuses. Save your plan in the form of presentation for easy discussion with other employees of the company.Business Startup
The Mind Mapping technique was developed as an effective tool to produce ideas by association. It lets you organize and structure a huge quantity of information and ideas in a highly organized and memorable pictorial representation, and visually show how different ideas are connected each other. The most important for business startup is to analyze the customers' desires and needs regarding to new developed product or service. The Mind Mapping technique ideally suits for designing and discussion business startups. In this regard professional ConceptDraw MINDMAP software is the best to sketch ideas for a business startup during the brainstorming session and make from them visual Business Startup Mind Map. It is also effective to make Mind Map of customers demands before make a product, represent them in a form easy for perception and analyze, also to develop a Mind Map of a basic business startup plan that covers various phases of opening a business. At this when developing a product you may need to make some changes at your business plan orienting on the customer’s feedbacks and changed requirements, you can always do this.HelpDesk
How to Import Text to ConceptDraw MINDMAP
Mind mapping is a quick and efficient way to start up a project. When you create a mind map, it might be necessary to use previously recorded files, notes, or text outlines. The importing capabilities of ConceptDraw MINDMAP allow you to easily convert text into a mind map. You can quickly turn your TXT file to the hierarchical structure of mind map. You can convert the entire TXT file as well as a selected part. ConceptDraw MINDMAP supports the ability to convert text in both single-page and multi-page mind map. You can create a multiple page project mind map quickly, using various text work-pieces. Read this article to find out how to create your multi-page mind map from a text outline.This interior design sample shows the layout of furniture, kitchen and bathroom appliances on the house floor plan.
"A house is a building that functions as a home for humans or other creatures, including simple dwellings ranging from rudimentary huts of nomadic tribes and complex structures composed of many systems.
The social unit that lives in a house is known as a household. Most commonly, a household is a family unit of some kind, although households may also be other social groups or individuals.
Ideally, architects of houses design rooms to meet the needs of the people who will live in the house. Such designing, known as "interior design", has become a popular subject in universities." [House. Wikipedia]
The example "House floor plan" was created using the ConceptDraw PRO diagramming and vector drawing software extended with the Floor Plans solution from the Building Plans area of ConceptDraw Solution Park.
"A house is a building that functions as a home for humans or other creatures, including simple dwellings ranging from rudimentary huts of nomadic tribes and complex structures composed of many systems.
The social unit that lives in a house is known as a household. Most commonly, a household is a family unit of some kind, although households may also be other social groups or individuals.
Ideally, architects of houses design rooms to meet the needs of the people who will live in the house. Such designing, known as "interior design", has become a popular subject in universities." [House. Wikipedia]
The example "House floor plan" was created using the ConceptDraw PRO diagramming and vector drawing software extended with the Floor Plans solution from the Building Plans area of ConceptDraw Solution Park.
Positive Influencer Feedback
Reviews and feedback have great importance in the sphere of business promotion and help to establish the profitable relationships. They are one of the most effective marketing tools that contribute to increasing sales. Unfortunately, many entrepreneurs in their work often miss the importance of this moment. However the reading and processing of comments and feedback of customers and influencers, and recording the interesting ideas that they include, is very important for any business. No matter what they contain - complaints or praise, but this information cannot be ignored. If previously the gathering of feedback about the product was a very long and laborious process, demanding a lot of time, effort and patience, now all is much easier. Today, in the age of digital technologies, are widespread the reviews on company websites and various social networks. This action Mind Map designed in ConceptDraw MINDMAP software helps to correctly respond to positive feedback from the well-known or industry influencers. The represented ready response phrases can be used for quick composing and tweeting/posting response messages.
 MindTweet
MindTweet
This solution extends ConceptDraw MINDMAP software with the ability to brainstorm, review and organize the sending of Tweets.
Conference Planning
The conference is a very important event for any firm or company. The careful planning and preparation are required, even if the number of participants is small. Each stage must be well thought-out and responsibilities for the organization clearly separated. It is very important to follow a defined plan and to be attentive to the details. Even if the conference is held in the framework of one small company, its efficiency depends on the degree of preparedness. Any event has an organizer, who is responsible for the planning, implementation and further support of the event. The organizer has to be prepared for emergency and unforeseen situations. In the event planning process there are several key points that must be obligatory taken into account. While respecting them, the conference will be held as scheduled and at the proper level. First of all you should clearly identify the main idea and give the name for the event, to choose the place and time of event holding. Next, consider the composition of participants and establish a detailed plan of holding the conference. ConceptDraw MINDMAP is a great tool for planning the logistics of a conference.- Self Contain Room Plan Outline
- Interior Design. Office Layout Plan Design Element | Network ...
- Office Layout Plans | School and Training Plans | Seating Plans ...
- Room planning with ConceptDraw PRO | Building Drawing Software ...
- Mini Hotel Floor Plan. Floor Plan Examples | Spa Floor Plan | Store ...
- Executive office plan | Office Layout Plans | Computer Hardware ...
- Electrical Symbols — Switches and Relays | Martin ERD Diagram ...
- How To use House Electrical Plan Software | Room planning with ...
- Interior Design Office Layout Plan Design Element | Seating Chart ...
- ConceptDraw News | a Collaboration of ConceptDraw MINDMAP ...
- Sales Flowcharts | Hotel reservation system | How to Print an Outline ...
- Website Wireframe | Wireframing | Interior Design Office Layout Plan ...
- Interior Design. Office Layout Plan Design Element | Cubicle layout ...
- ConceptDraw News | New Computer and Networks drawing solution
- Sample Factory Layout Of Pole Production
- Cafe and Restaurant Floor Plans | Floor Plans | How To Create ...
- Electrical Symbols — Qualifying | Reflected Ceiling Plans | Network ...
- Matrices | Reflected Ceiling Plans | ConceptDraw DIAGRAM ...
- Perspective Sketch Of Three Bedroom Flat
- How To Create Restaurant Floor Plan in Minutes | Column Chart ...


