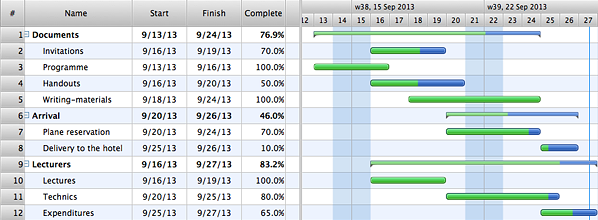 Fire and Emergency Plans
Fire and Emergency Plans
This solution extends ConceptDraw software with samples, templates and design elements for drawing the Fire and Emergency Plans.
 Mind Map Exchange
Mind Map Exchange
This solution extends ConceptDraw MINDMAP software with the ability to easily exchange mind maps with a large variety of other mind mapping applications.
 Plumbing and Piping Plans
Plumbing and Piping Plans
Plumbing and Piping Plans solution extends ConceptDraw PRO v10.2.2 software with samples, templates and libraries of pipes, plumbing, and valves design elements for developing of water and plumbing systems, and for drawing Plumbing plan, Piping plan, PVC Pipe plan, PVC Pipe furniture plan, Plumbing layout plan, Plumbing floor plan, Half pipe plans, Pipe bender plans.
 HVAC Plans
HVAC Plans
Use HVAC Plans solution to create professional, clear and vivid HVAC-systems design plans, which represent effectively your HVAC marketing plan ideas, develop plans for modern ventilation units, central air heaters, to display the refrigeration systems for automated buildings control, environmental control, and energy systems.
 Seating Plans
Seating Plans
The correct and convenient arrangement of tables, chairs and other furniture in auditoriums, theaters, cinemas, banquet halls, restaurants, and many other premises and buildings which accommodate large quantity of people, has great value and in many cases requires drawing detailed plans. The Seating Plans Solution is specially developed for their easy construction.
 Network Layout Floor Plans
Network Layout Floor Plans
Network Layout Floor Plan solution extends ConceptDraw PR software with samples, templates and libraries of vector stencils for drawing the computer network layout floor plans.
 Office Layout Plans
Office Layout Plans
Office layouts and office plans are a special category of building plans and are often an obligatory requirement for precise and correct construction, design and exploitation office premises and business buildings. Designers and architects strive to make office plans and office floor plans simple and accurate, but at the same time unique, elegant, creative, and even extraordinary to easily increase the effectiveness of the work while attracting a large number of clients.
HelpDesk
How to Plan Projects Effectively Using Mind Maps and PM Easy Solution
The advanced data exchange capabilities of ConceptDraw MINDMAP and ConceptDraw PROJECT allows you to view your mind map as a Gantt chart. This way you are switching between views of the same file.
 Quality Mind Map
Quality Mind Map
This solution extends ConceptDraw MINDMAP software with Quality Management Mind Maps (Presentations, Meeting Agendas, Problem to be solved).
- Restaurant Floor Plans Samples | Quality Mind Maps - samples and ...
- Value stream map example | Timeline Diagrams | Communication ...
- Mini Hotel Floor Plan | Hotel Plan | 3D pictorial street map ...
- Successful Strategic Plan | Build Strategies Exchanging Mind Maps ...
- How To Create Emergency Plans | Fire Exit Plan | Emergency ...
- Maps | Brilliant Examples of Infographics Map , Transport, Road | Site ...
- Metro Map | How to draw Metro Map style infographics? (Moscow ...
- How To Create Emergency Plans | How to draw Metro Map style ...
- Launch Projects Exchanging Mind Maps with Evernote | How to ...
- Value Stream Mapping | Fire Exit Plan | How to draw Metro Map ...
- How To Do A Mind Map In PowerPoint | Floor Plans | Business ...
- Fire Exit Plan . Building Plan Examples | How To Create Emergency ...
- Fire Exit Plan | Restaurant Floor Plans Samples | How To Draw ...
- Mini Hotel Floor Plan . Floor Plan Examples
- Marketing | How to Deliver Presentations using Mind Maps | Sales ...
- Online Collaboration via Skype | Visualize Sales Data Using Sample ...
- Value stream map example | Marketing | Management | Timeline ...
- How To Draw Building Plans | How To Create Home Plan with ...
- How To Create Emergency Plans | Fishbone Diagram | Create a ...
- How To Create Emergency Plans | How to Collaborate in Business ...
