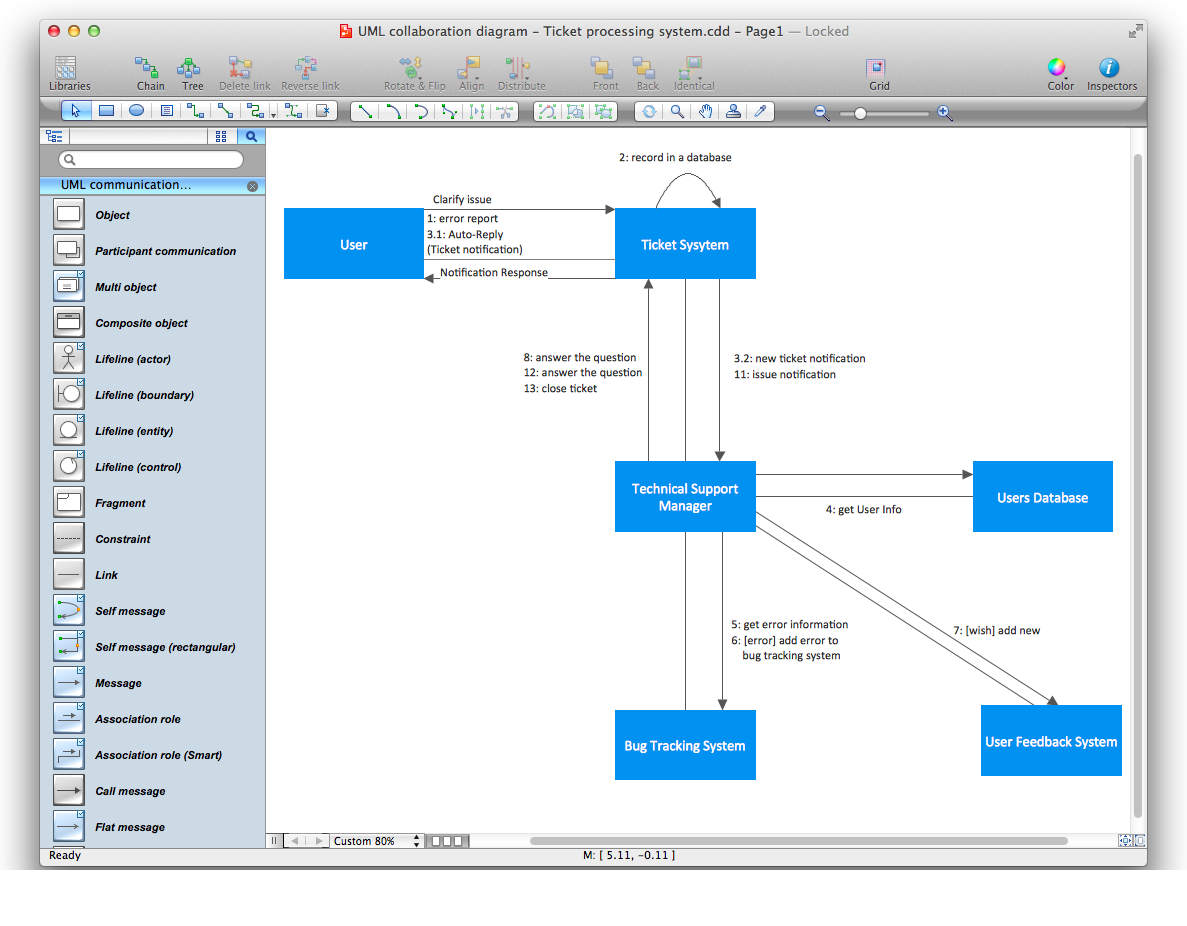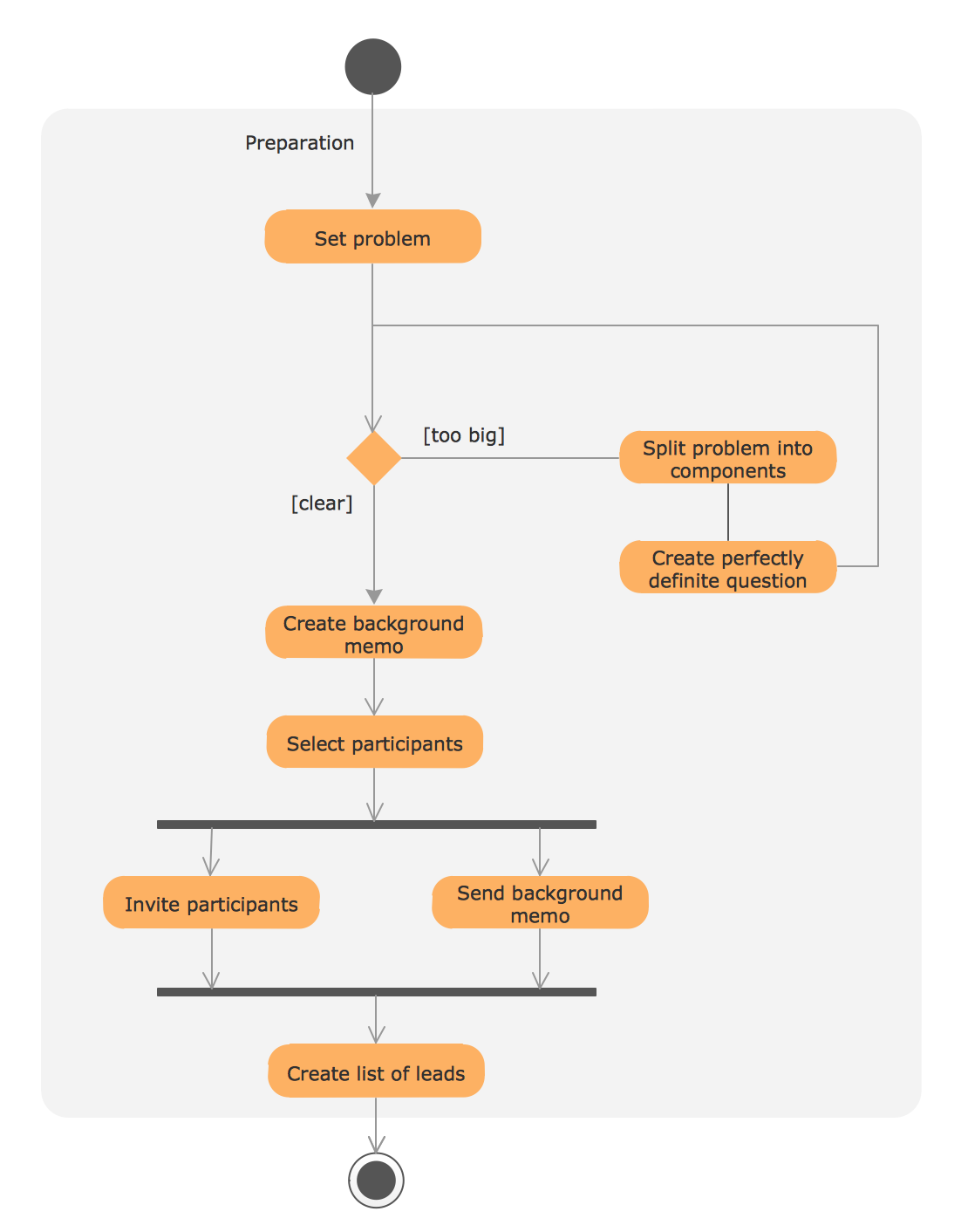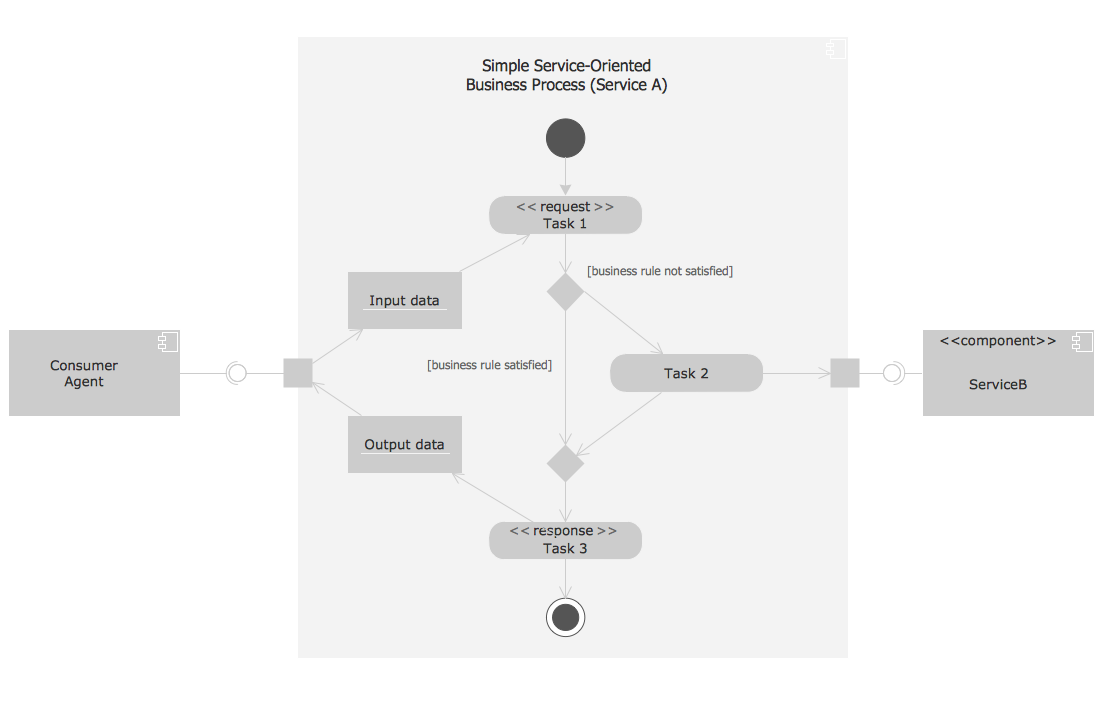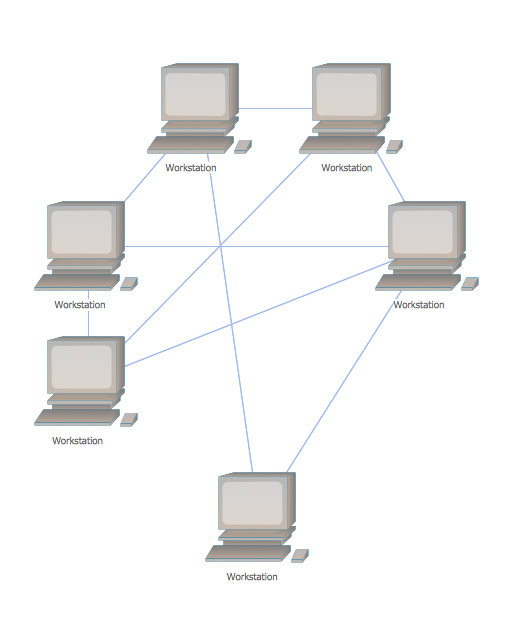 Floor Plans
Floor Plans
Construction, repair and remodeling of the home, flat, office, or any other building or premise begins with the development of detailed building plan and floor plans. Correct and quick visualization of the building ideas is important for further construction of any building.
 Gym and Spa Area Plans
Gym and Spa Area Plans
Gym and Spa Area Plans solution extends abilities of the architects, designers, engineers, builders, marketing experts, gym instructors, fitness trainers, health and beauty services specialists. It is a real finding for all them due to the unique functionally thought-out drawing tools, samples and examples, template and libraries of pre-made vector design elements offered to help create the Gym and Spa area plans, Fitness plans, Gym workout plan, Gym layout plan, Spa design plans, Gym floor plan and Spa floor plan with any degree of detailing.
"A security alarm is a system designed to detect intrusion – unauthorized entry – into a building or area. Security alarms are used in residential, commercial, industrial, and military properties for protection against burglary (theft) or property damage, as well as personal protection against intruders. Car alarms likewise protect vehicles and their contents. Prisons also use security systems for control of inmates.
Some alarm systems serve a single purpose of burglary protection; combination systems provide both fire and intrusion protection. Intrusion alarm systems may also be combined with closed-circuit television surveillance systems to automatically record the activities of intruders, and may interface to access control systems for electrically locked doors. Systems range from small, self-contained noisemakers, to complicated, multi-area systems with computer monitoring and control." [Security alarm. Wikipedia]
The example "Security system plan" was created using the ConceptDraw PRO diagramming and vector drawing software extended with the Security and Access Plans solution from the Building Plans area of ConceptDraw Solution Park.
Some alarm systems serve a single purpose of burglary protection; combination systems provide both fire and intrusion protection. Intrusion alarm systems may also be combined with closed-circuit television surveillance systems to automatically record the activities of intruders, and may interface to access control systems for electrically locked doors. Systems range from small, self-contained noisemakers, to complicated, multi-area systems with computer monitoring and control." [Security alarm. Wikipedia]
The example "Security system plan" was created using the ConceptDraw PRO diagramming and vector drawing software extended with the Security and Access Plans solution from the Building Plans area of ConceptDraw Solution Park.
How To Make a Floor Plan
How To Make a Floor Plan? Usually drawing of Floor Plans is quite complex and time-taking process. But now thanks to the ConceptDraw DIAGRAM diagramming and vector drawing software extended with Floor Plans Solution from the Building Plans area of ConceptDraw Solution Park this process became quick and simple.Diagramming Software for Design UML Collaboration Diagrams
ConceptDraw helps you to start designing your own UML Collaboration Diagrams with examples and templates.
UML Process Diagram Example
This sample shows the UML Activity Diagram that describes the flow of controls in the system. This is preparation to see how the system will work when executed. Black circle indicates the start of the workflow, encircled black circle indicates the end of the workflow. This sample shows the decision of the problem and can be used when you need to solve some set of problems.School Floor Plans
ConceptDraw DIAGRAM is a powerful diagramming and vector drawing software. Extended with School and Training Plans Solution from the Building Plans Area it became the best software for quick and easy designing various School Floor Plans.This creative classroom floorplan sample illustrates furniture and appliances layout.
It was created on the base of the article "The Creative Curriculum and Classroom Layout" from the website of Bay Mills Community College.
"A classroom for young children benefits from having clearly defined, well-equipped interest areas that are arranged to promote independence, foster decision making, and encourage involvement. When the room is divided into interest areas, children are offered clear choices. An area set aside for books, art, or table toys provides opportunities for quiet play. Areas set aside for dramatic play, block building, woodworking, or large muscle experiences give the children options for active play. ... In the Creative Curriculum, the environment typically includes space for the following activities:
Blocks, House Corner, Table Toys, Outdoors, Art, Sand and Water, Library, Music and Movement. To further enrich the program, add space for cooking and computers." [bmcc.edu/ Headstart/ Bulletins/ Issue53/ article10.htm]
The floor plan example "Creative classroom" was created using the ConceptDraw PRO diagramming and vector drawing software extended with the School and Training Plans solution from the Building Plans area of ConceptDraw Solution Park.
It was created on the base of the article "The Creative Curriculum and Classroom Layout" from the website of Bay Mills Community College.
"A classroom for young children benefits from having clearly defined, well-equipped interest areas that are arranged to promote independence, foster decision making, and encourage involvement. When the room is divided into interest areas, children are offered clear choices. An area set aside for books, art, or table toys provides opportunities for quiet play. Areas set aside for dramatic play, block building, woodworking, or large muscle experiences give the children options for active play. ... In the Creative Curriculum, the environment typically includes space for the following activities:
Blocks, House Corner, Table Toys, Outdoors, Art, Sand and Water, Library, Music and Movement. To further enrich the program, add space for cooking and computers." [bmcc.edu/ Headstart/ Bulletins/ Issue53/ article10.htm]
The floor plan example "Creative classroom" was created using the ConceptDraw PRO diagramming and vector drawing software extended with the School and Training Plans solution from the Building Plans area of ConceptDraw Solution Park.
Process with UML
This UML activity diagram shows the abstract example of orchestration of service-oriented business process. Orchestration is the method for composition the hierarchical and self-contained service-oriented business processes. It is coordinated by the single agent. This sample was created in ConceptDraw DIAGRAM diagramming and vector drawing software using the Rapid UML Solution from the Software Development area of ConceptDraw Solution Park.Mesh Network Topology Diagram
A Mesh Network Topology is a computer network topology built on the principle of cells. The network workstations are the mesh nodes, they are connected to each other, usually to the principle "each with each" (a fully connected network) and interact in the distribution of data in a network. Each node relays the data for the network and can take the role of switch for other participants. Mesh Network Topology is sufficiently complex to configure, but however it provides a high fault tolerance, has a capability for self-healing and is considered as quite reliable. Large number of nodes' connections assures a wide selection of route of following the traffic within a network, therefore the breaking of one connection will not disrupt the functioning of network as a whole. As a rule, the Mesh Networks are wireless. The Mesh Network Topology Diagrams of any complexity and Wireless Mesh Network Diagrams are easy for construction in ConceptDraw DIAGRAM diagramming and vector drawing software using the tools of Computer Network Diagrams solution from Computer and Networks area.- Flat design floor plan | Sketch Of Block Of One Room Self Contain ...
- Building Plan For A Room Self Contained
- Single Room Self Contain Drawing
- Creative classroom floor plan | Self Contained Single Room House ...
- One Room Self Contain Floor Plan
- Network Topologies | Single Room Self Contain House Plan
- Typical Drawing Of A One Room Self Contain
- Self Contain Rooms Plan
- Building Plan Sketches Of Self Contained
- One Flat And One Self Contain House Plan







