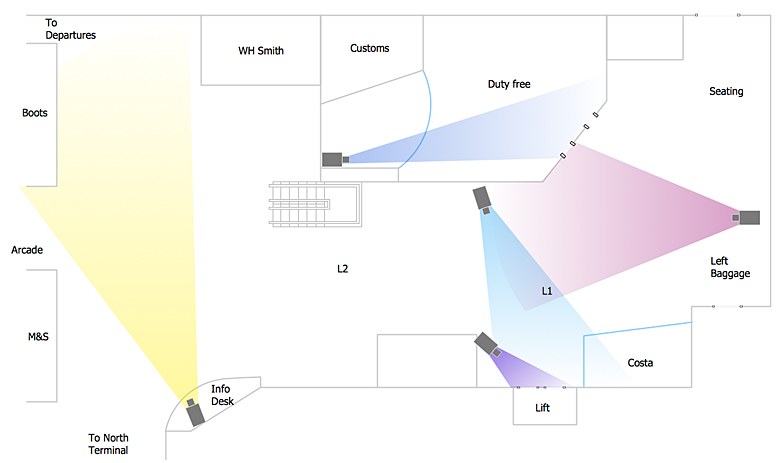 Floor Plans
Floor Plans
Construction, repair and remodeling of the home, flat, office, or any other building or premise begins with the development of detailed building plan and floor plans. Correct and quick visualization of the building ideas is important for further construction of any building.
 Plumbing and Piping Plans
Plumbing and Piping Plans
Plumbing and Piping Plans solution extends ConceptDraw PRO v10.2.2 software with samples, templates and libraries of pipes, plumbing, and valves design elements for developing of water and plumbing systems, and for drawing Plumbing plan, Piping plan, PVC Pipe plan, PVC Pipe furniture plan, Plumbing layout plan, Plumbing floor plan, Half pipe plans, Pipe bender plans.
HelpDesk
How to Create a CCTV Diagram in ConceptDraw PRO
CCTV (Closed circuit television) diagram is used to depict a system of video monitoring. The CCTV diagram provides video cameras placement strategy. CCTV diagram should include the scheme of strategic placement of video cameras, which capture and transmit videos to either a private network of monitors for real-time viewing, or to a video recorder for later reference. CCTV is commonly used for surveillance and security purposes. Using ConceptDraw PRO with the Security and Access Plans Solution lets you create professional looking video surveillance CCTV system plans, security plans, and access schemes.The vector stencils library "Lighting" contains 55 symbols of lighting devices and equipment.
Use these shapes for drawing lighting design floor plans, circuit schematic and wiring diagrams, cabling layouts, and reflected ceiling plans in the ConceptDraw PRO diagramming and vector drawing software.
The vector stencils library "Lighting" is included in the Electric and Telecom Plans solution from the Building Plans area of ConceptDraw Solution Park.
Use these shapes for drawing lighting design floor plans, circuit schematic and wiring diagrams, cabling layouts, and reflected ceiling plans in the ConceptDraw PRO diagramming and vector drawing software.
The vector stencils library "Lighting" is included in the Electric and Telecom Plans solution from the Building Plans area of ConceptDraw Solution Park.
 Security and Access Plans
Security and Access Plans
This solution extends ConceptDraw PRO software with physical security plan, security chart, access chart, security plans, access schemes, access plans , CCTV System Plan samples, templates and libraries of design elements for drawing the Security and Acce
 IDEF Business Process Diagrams
IDEF Business Process Diagrams
Use the IDEF Business Process Diagrams solution to create effective database designs and object-oriented designs, following the integration definition methodology.
 Plant Layout Plans
Plant Layout Plans
This solution extends ConceptDraw PRO v.9.5 plant layout software (or later) with process plant layout and piping design samples, templates and libraries of vector stencils for drawing Plant Layout plans. Use it to develop plant layouts, power plant desig
- Electrical Diagram Software | Wiring Diagram Floor Software ...
- Electrical Diagram Software | Wiring Diagram Floor Software ...
- Wiring Diagram Floor Software | How To use House Electrical Plan ...
- How To Create Restaurant Floor Plan in Minutes | How To use ...
- Electrical Drawing Software | Wiring Diagram Floor Software | How ...
- Enterprise Architecture Diagrams | Process Flowchart | Plant Layout ...
- Schematic Diagram Of A Building Plan
- Electrical Schematic Software Free Download
- Electrical Schematic Symbols | Electrical Diagram Symbols ...
- Microsoft Schematic Flowchart Software
- Electrical Schematic Symbols | How To use House Electrical Plan ...
- How To use House Electrical Plan Software | How To use Electrical ...
- Cafe and Restaurant Floor Plan | How To Create Restaurant Floor ...
- Business Schematic Diagram Software
- Electrical Diagram Software | Electrical Schematic Symbols ...
- Electrical Diagram Software | How To use House Electrical Plan ...
- Electrical Drawing Software | How To use House Electrical Plan ...
- Electrical Schematic Design Software
- Electrical Diagram Software | Electrical Schematic Symbols | How To ...























































