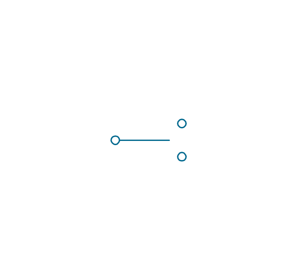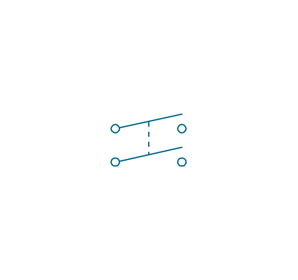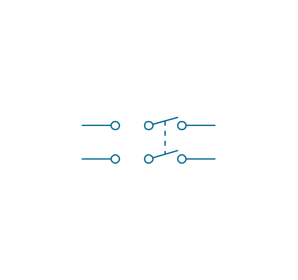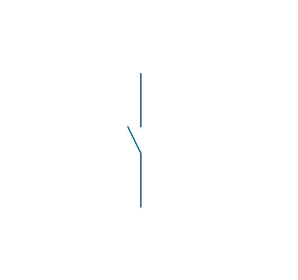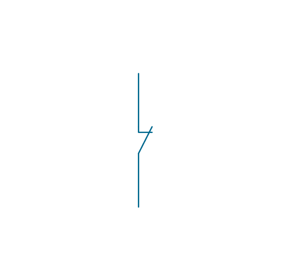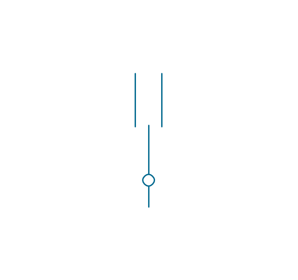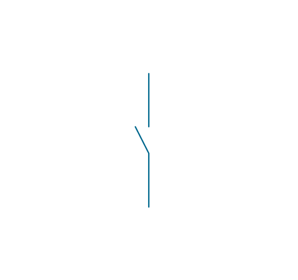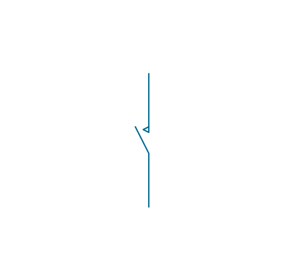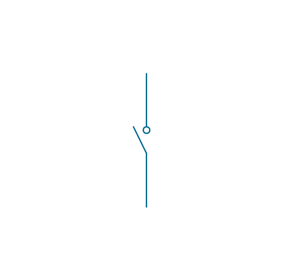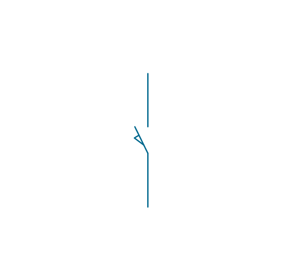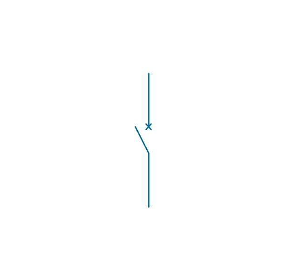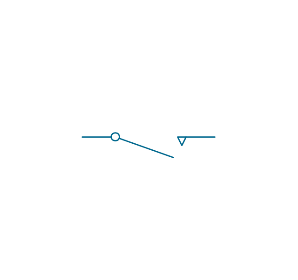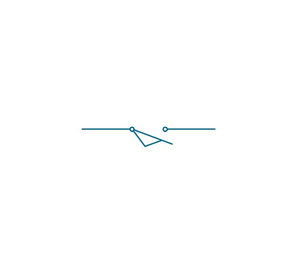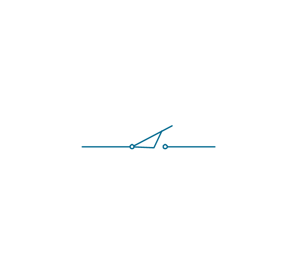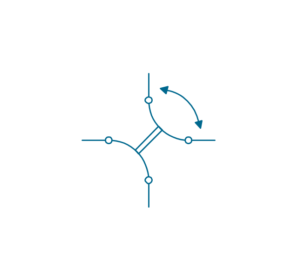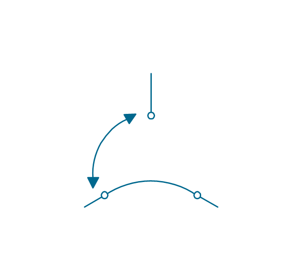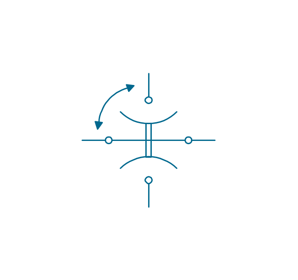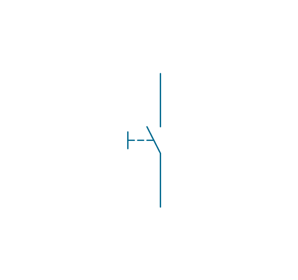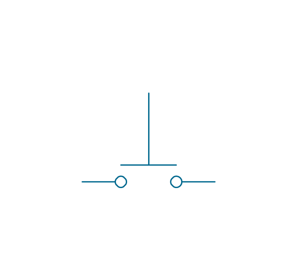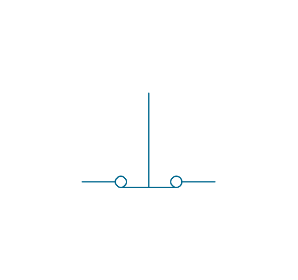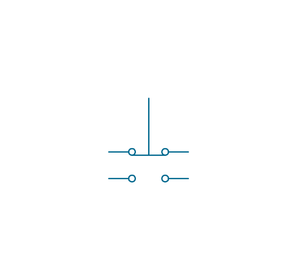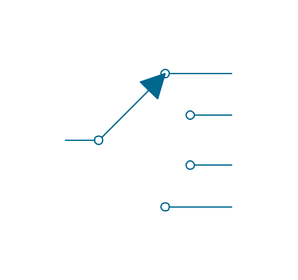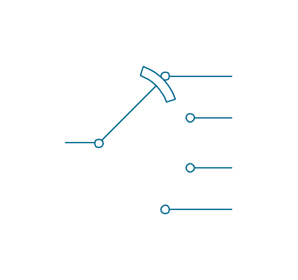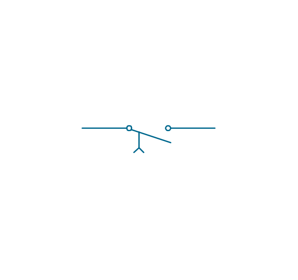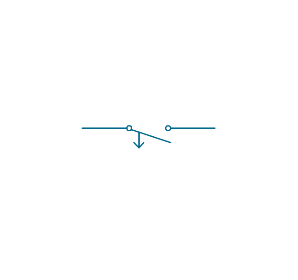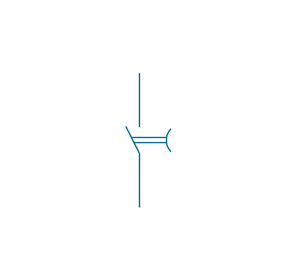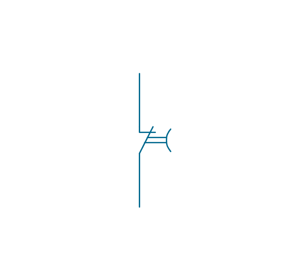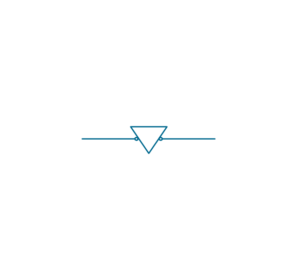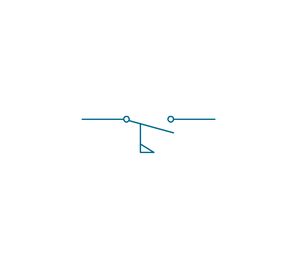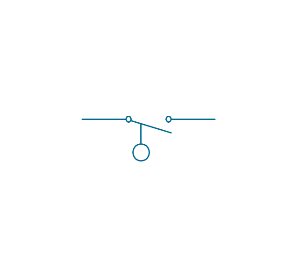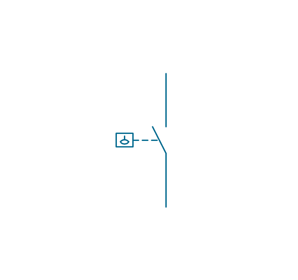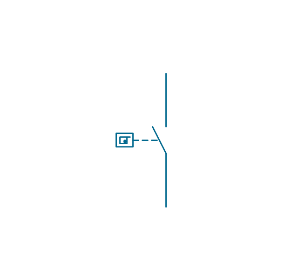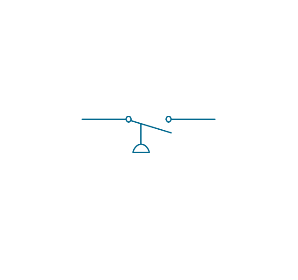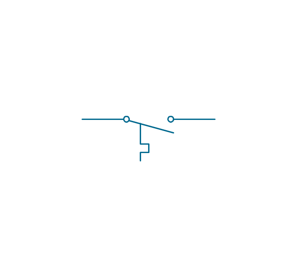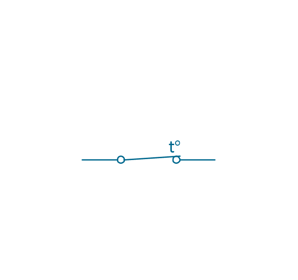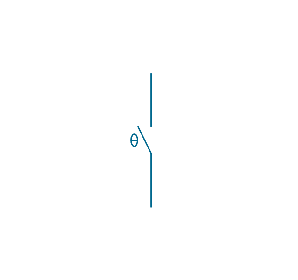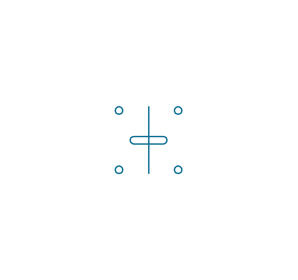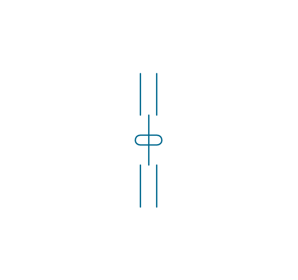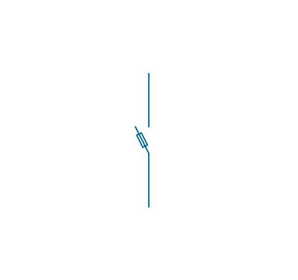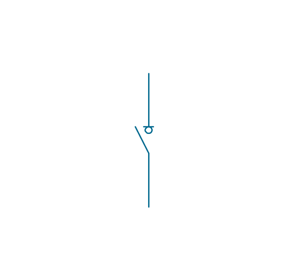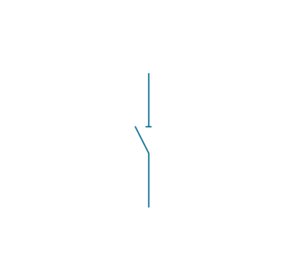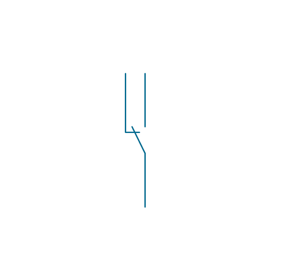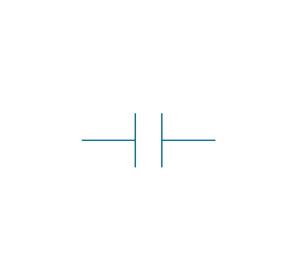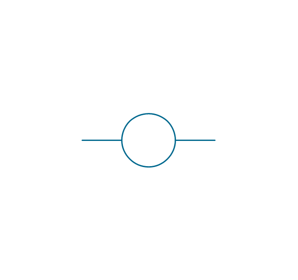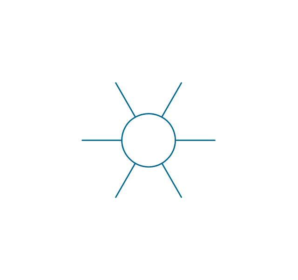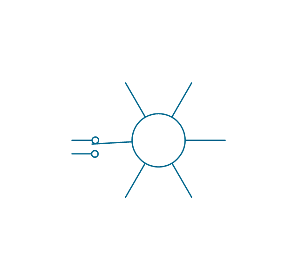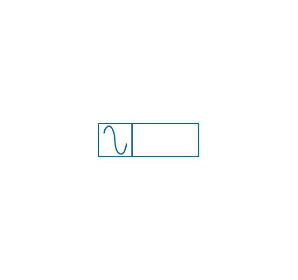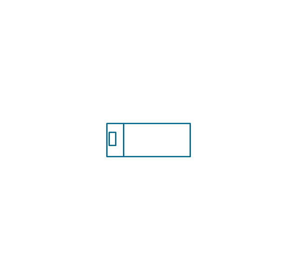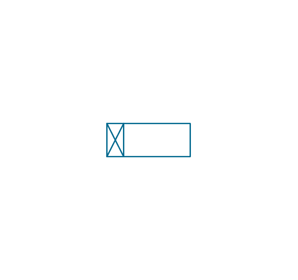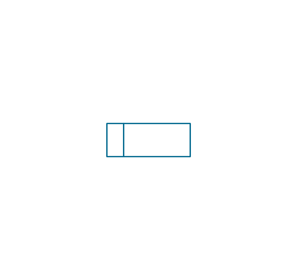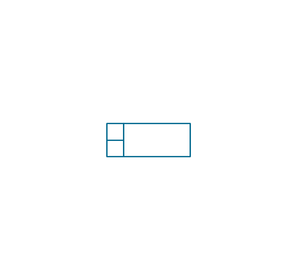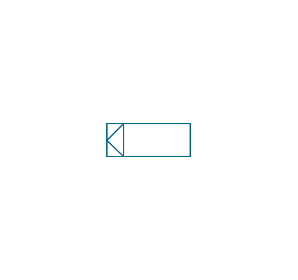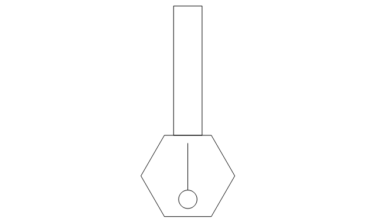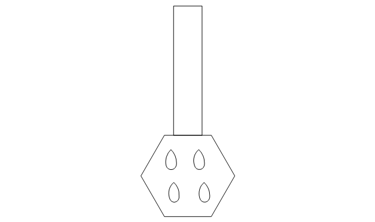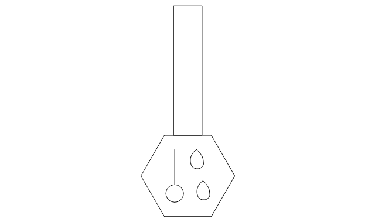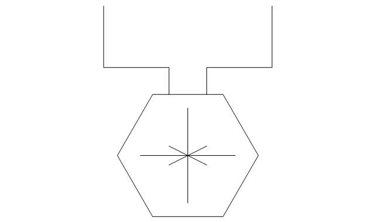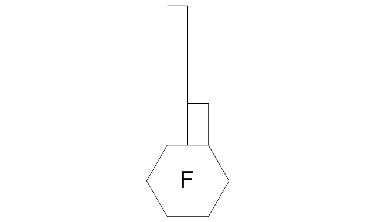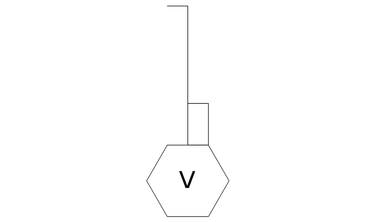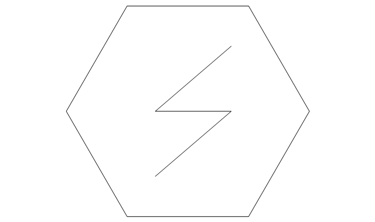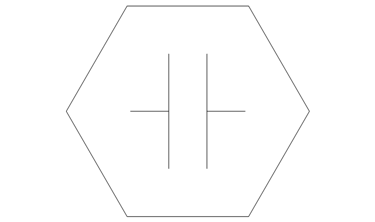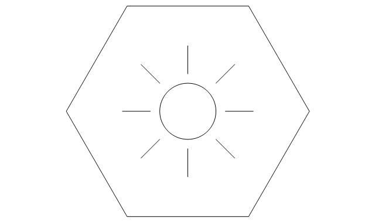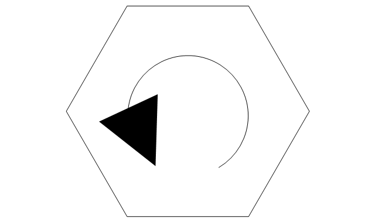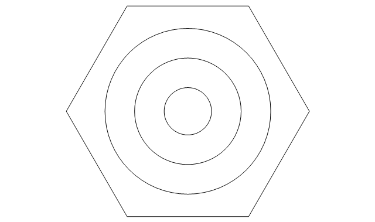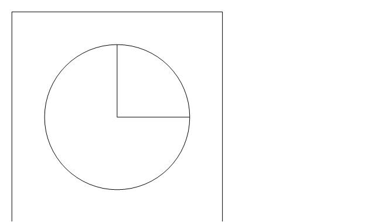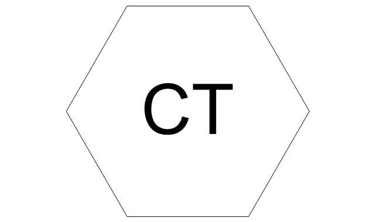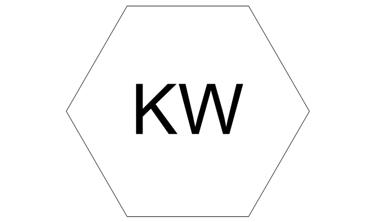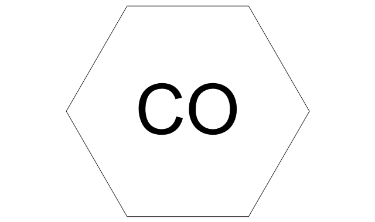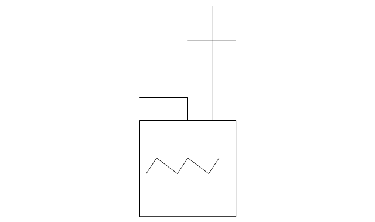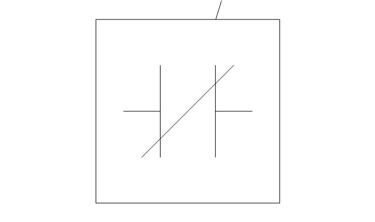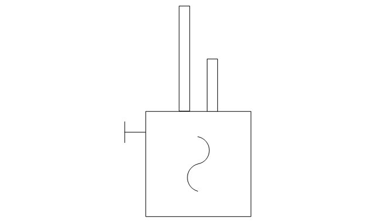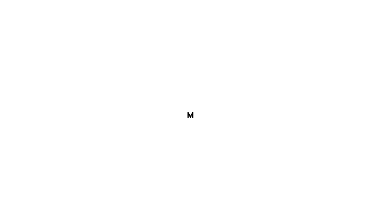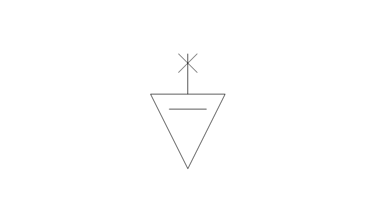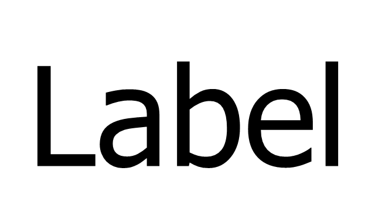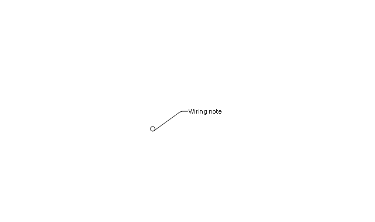The vector stencils library "Switches and relays" contains 58 symbols of electrical contacts, switches, relays, circuit breakers, selectors, connectors, disconnect devices, switching circuits, current regulators, and thermostats for electrical devices.
Use these shapes for drawing electrical diagrams in the ConceptDraw PRO diagramming and vector drawing software extended with the Electrical Engineering solution from the Engineering area of ConceptDraw Solution Park.
www.conceptdraw.com/ solution-park/ engineering-electrical
Use these shapes for drawing electrical diagrams in the ConceptDraw PRO diagramming and vector drawing software extended with the Electrical Engineering solution from the Engineering area of ConceptDraw Solution Park.
www.conceptdraw.com/ solution-park/ engineering-electrical
The vector stencils library "Electrical and telecom" contains 83 symbols of electrical and telecommunication equipment.
Use these shapes for drawing electrical and telecom system design floor plans, cabling layout schemes, and wiring diagrams in the ConceptDraw PRO diagramming and vector drawing software.
The vector stencils library "Electrical and telecom" is included in the Electric and Telecom Plans solution from the Building Plans area of ConceptDraw Solution Park.
Use these shapes for drawing electrical and telecom system design floor plans, cabling layout schemes, and wiring diagrams in the ConceptDraw PRO diagramming and vector drawing software.
The vector stencils library "Electrical and telecom" is included in the Electric and Telecom Plans solution from the Building Plans area of ConceptDraw Solution Park.
The vector stencils library "HVAC controls" contains 23 symbols of HVAC controls (sensors, actuators, timers, controllers, I/ O points). Use it for drawing HVAC system diagrams, controls drawings, and automated building control and environmental control systems design. The example "HVAC controls - Vector stencils library" was created using the ConceptDraw PRO diagramming and vector drawing software extended with the HVAC Plans solution from the Building Plans area of ConceptDraw Solution Park.
- Lighting and switch layout
- Lighting and switch layout | How To use House Electrical Plan ...
- How To use House Electrical Plan Software | Lighting and switch ...
- Electrical Switch Symbols
- Symbols Commonly Found On Electrical Plans
- Switches - Vector stencils library | Electrical and telecom - Vector ...
- Circuit Symbol Of A Dimmer Switch
- Symbol Of Main Switch Lighting
- How To use House Electrical Plan Software | Electrical Drawing ...
- Electrical Drawing Software and Electrical Symbols | Switches ...
- Electrical Symbols , Electrical Diagram Symbols | Electrical ...
- Electrical Diagram Symbols | Design elements - Switches | Electrical ...
- Electrical Wiring Switch Symbols
- Drawing Of Lamp In Floor Plan
- Cisco Switches and Hubs. Cisco icons, shapes, stencils and symbols
- Lighting Plan Symbols Sockets
- Sign For A Light Switch In Plan Drawing
- Electrical Symbols Of Switch
- Lighting Outlet Schematic Symbol
- How To use House Electrical Plan Software | Lighting - Vector ...

