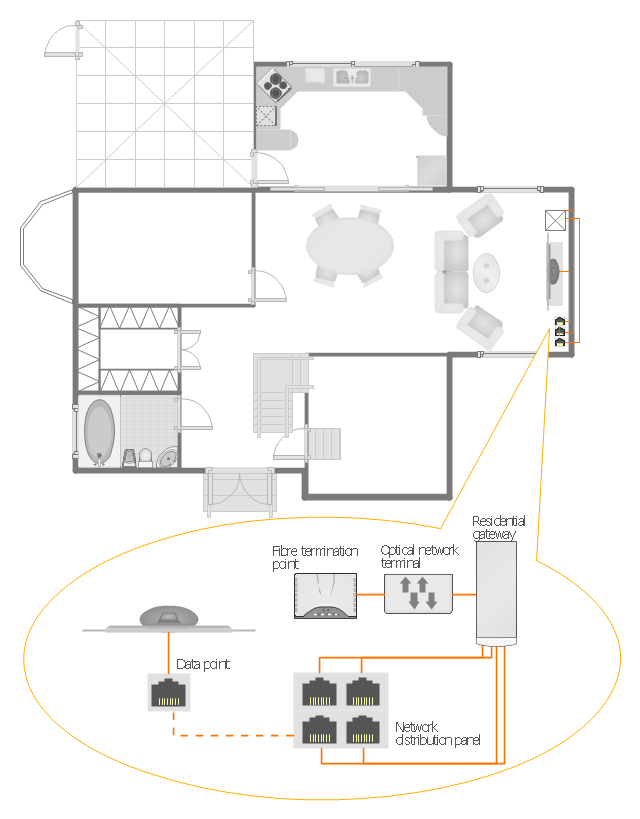How To Draw Building Plans
Building Plan is the basis for implementation construction and repair works. Creation of Building Plans is the main purpose of architects and designers. They are required and even obligatory for builders to accurately implement your wishes and ideas during the building, designing or redesigning your home, flat, office, or any other premise. ConceptDraw PRO is a powerful quick building plan software for creating great-looking Office layouts, Home floor plans, Commercial floor plans, Storage building plans, Expo and Shopping mall building plans, School and Training building plans, Cafe or Restaurant plans, Gym and Spa area plans, Sport field plans, House interior designs, Electric and Telecom building plans, Fire and Emergency plans, HVAC plans, Security and Access plans, Plumbing and Piping plans, Plant layouts, etc. Use helpful samples, templates and variety of libraries with numerous building design elements from Floor Plans solution for ConceptDraw PRO software to facilitate design drawing process.
Create Floor Plans Easily with ConceptDraw PRO
How to create Floor Plan Design easy and effectively? You can invite an interior designer and trust this work to him, which is usually expensive and result may not always meet your expectations. Another way is to design it yourself, but at this case you need to have special skills, knowledges and abilities, among them basic knowledge of the composition rules, color theory, materials science and software for interior design development. The ability to use specialized software for drawing is especially valuable, useful and saves your time. ConceptDraw PRO is one of the best among similar software, it offers extensive functionality, powerful tools, a lot of features, and is simple for using, so can be applied by everyone without efforts. Enhanced with Floor Plans and other solutions from the Building Plans area, the ConceptDraw PRO software helps easily create unique and harmonious interior designs, and draw in desired scale professional-looking Floor Plans and Layouts for homes, apartments, hotels, offices, and other buildings. ConceptDraw PRO is a full Visio compatibility and better alternative for students, teachers and business professionals to reliably create kinds of flowcharts, organizational charts, network diagrams, floor plans, electrical diagrams, software design diagrams, maps and more.
"A home network or home area network (HAN) is a type of local area network that develops from the need to facilitate communication and interoperability among digital devices present inside or within the close vicinity of a home. Devices capable of participating in this network - smart devices such as network printers and handheld mobile computers - often gain enhanced emergent capabilities through their ability to interact. These additional capabilities can then be used to increase the quality of life inside the home in a variety of ways, such as automation of repetitious tasks, increased personal productivity, enhanced home security, and easier access to entertainment." [Home network. Wikipedia]
The HAN equipment layout floorplan example "Home network plan" was created using the ConceptDraw PRO diagramming and vector drawing software extended with the Network Layout Floor Plans solution from the Computer and Networks area of ConceptDraw Solution Park.
The HAN equipment layout floorplan example "Home network plan" was created using the ConceptDraw PRO diagramming and vector drawing software extended with the Network Layout Floor Plans solution from the Computer and Networks area of ConceptDraw Solution Park.
- Fire and Emergency Plans | How To Create Emergency Plans | Fire ...
- How To Create Emergency Plans and Fire Evacuation | Fire Exit ...
- How To Create Emergency Plans | Fire Exit Plan. Building Plan ...
- How To Create Emergency Plans | Fire Exit Plan ... - Conceptdraw.com
- How To Create Emergency Plans | Fire and Emergency Plans ...
- Laboratory equipment - Vector stencils library | Classroom floor plan ...
- Design elements - Day spa equipment layout plan | Gym equipment ...
- Local network physical topology floor plan | ConceptDraw PRO ...
- How To Create Emergency Plans
- Design elements - Doors and windows | Restaurant Floor Plans ...
- Universal Diagramming Area | Floorplan Safety Symbol Clipart
- Fire Exit Plan | How To Create Emergency Plans | How To Create ...
- How To Draw Building Plans | How To Create Restaurant Floor ...
- How To Create Emergency Plans | Fire Exit Plan | Fire and ...
- Fire Exit Plan
- How To Create Emergency Plans | Design elements - Fire safety ...
- How To Create Emergency Plans | Fire Exit Plan | How To Create ...
- Design elements - Network layout floorplan | Network Diagram ...
- How To Create Emergency Plans | How To Draw Building Plans ...
- How To use Appliances Symbols for Building Plan | Cisco Products ...


