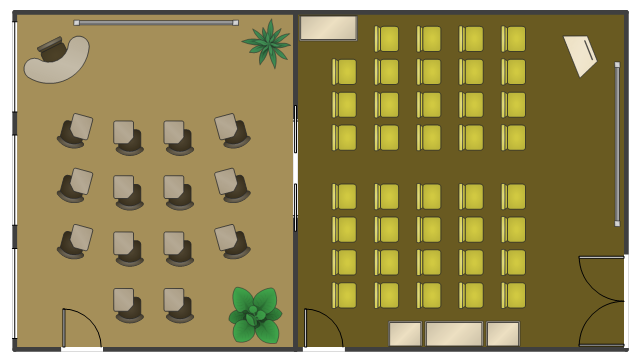This is seminar rooms seating plan sample.
"A seminar is a form of academic instruction, either at an academic institution or offered by a commercial or professional organization. It has the function of bringing together small groups for recurring meetings, focusing each time on some particular subject, in which everyone present is requested to actively participate." [Seminar. Wikipedia]
The classroom floor plan example "Seminar rooms" was created using the ConceptDraw PRO diagramming and vector drawing software extended with the School and Training Plans solution from the Building Plans area of ConceptDraw Solution Park.
"A seminar is a form of academic instruction, either at an academic institution or offered by a commercial or professional organization. It has the function of bringing together small groups for recurring meetings, focusing each time on some particular subject, in which everyone present is requested to actively participate." [Seminar. Wikipedia]
The classroom floor plan example "Seminar rooms" was created using the ConceptDraw PRO diagramming and vector drawing software extended with the School and Training Plans solution from the Building Plans area of ConceptDraw Solution Park.
 School and Training Plans
School and Training Plans
School and Training Plans solution enhances ConceptDraw DIAGRAM functionality with extensive drawing tools, numerous samples and examples, templates and libraries of classroom design elements for quick and professional drawing the School and Training plans, School Floor plans, Classroom Layout, Classroom Seating chart, Lecture Room plans of any complexity. Each offered classroom seating chart template is a real help for builders, designers, engineers, constructors, as well as teaching personnel and other teaching-related people in drawing Classroom Seating charts and Training Room layouts with ConceptDraw DIAGRAM classroom seating chart maker.
- School and Training Plans | Seminar Hall Floor Plan
- School and Training Plans | Seminar Hall Plan
- School and Training Plans | Plan For Seminar Hall
- School and Training Plans | Seating Plan Of Seminar Hall
- Rectangular Seminar Halls Layout
- Example Of Training Design On Seminar Theater
- Office Layout Plans | School and Training Plans | Seating Plans ...
- School and Training Plans | Destination spa | Calendars | Seminar ...
- Function hall floor plan | Banquet Hall Plan Software | Building ...
