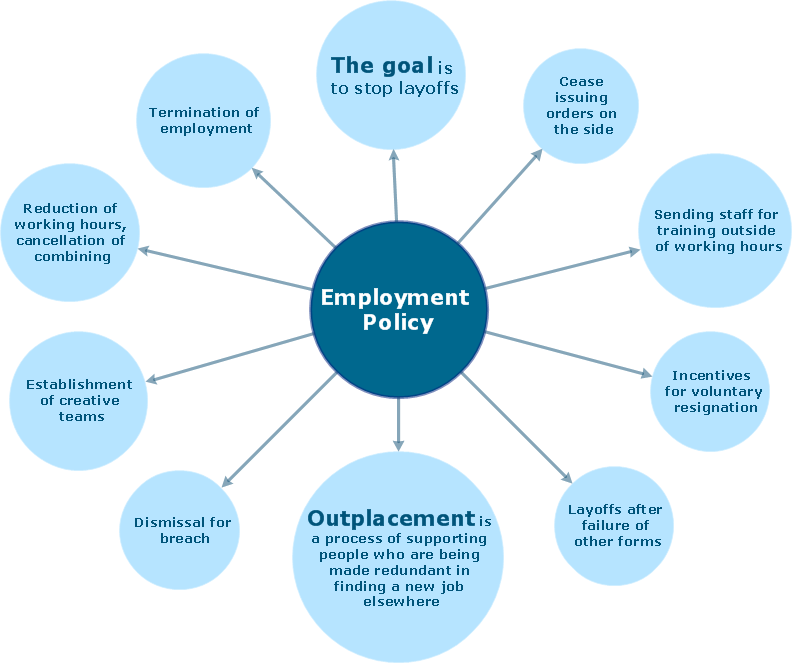 Plant Layout Plans
Plant Layout Plans
This solution extends ConceptDraw PRO v.9.5 plant layout software (or later) with process plant layout and piping design samples, templates and libraries of vector stencils for drawing Plant Layout plans. Use it to develop plant layouts, power plant desig
ConceptDraw Arrows10 Technology
When you are connecting existing objects you can control the diagram structure by changing selection order. This is how diagramming software should work. You are able to draw a diagram as quickly as the ideas come to you.
 Logistic Dashboard
Logistic Dashboard
The powerful tools of Logistic Dashboard solution and specially developed live graphic objects of logistic icons, logistic navigation elements, logistic indicators, logistic charts and logistic maps effectively assist in designing Logistic dashboards, Logistic maps, Logistic charts, diagrams and infographics. The included set of prebuilt samples and quick-start templates, demonstrates the power of ConceptDraw PRO software in logistics management, its assisting abilities in development, realization and analyzing the logistic processes, as well as in perfection the methods of logistics management.
- Plant Layout Plans | Warehouse layout floor plan | Warehouse ...
- A Simple Warehouse Architectural Plan
- Warehouse layout floor plan | Plant Layout Plans | Warehouse with ...
- Modern Warehouse Architecture Floor Plan
- Flow chart Example. Warehouse Flowchart | Simple Floor Plan Bakery
- Medical Warehouse Floor Plan
- Plant Layout Plans | Plant Design | Factory layout floor plan | Modern ...
- Flow chart Example. Warehouse Flowchart | Floor Plan Of A Bakery
- How to Draw a Security and Access Floor Plan | Security system ...
- Simple Warehouse Layout
- Restaurant Floor Plans Samples | Factory layout floor plan | Gym ...
- Planogram | Plant Layout Plans | Flow chart Example. Warehouse ...
- Flow chart Example. Warehouse Flowchart | Plant Layout Plans ...
- Factory layout floor plan | Warehouse layout floor plan ...
- Plant Layout Plans | How To Create Restaurant Floor Plan in ...
- Simple Complete Floor Plans
- Warehouse layout floor plan | Warehouse with conveyor system ...
- Warehouse Simple Plan
- Warehouse layout floor plan | Warehouse with conveyor system ...
