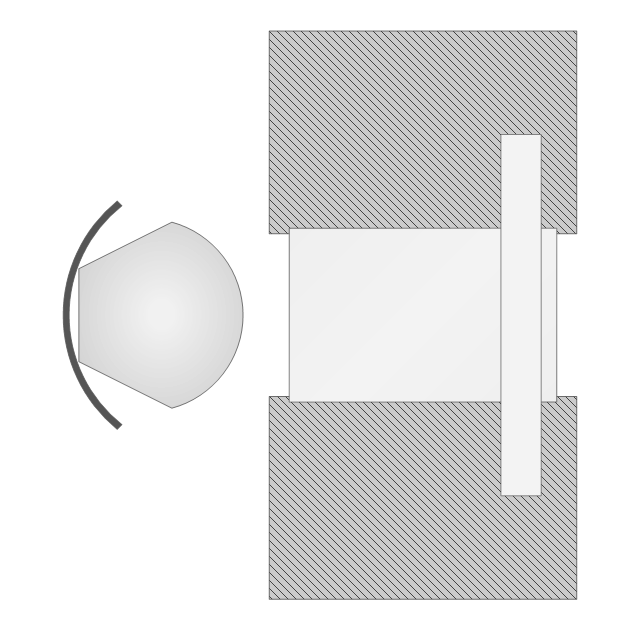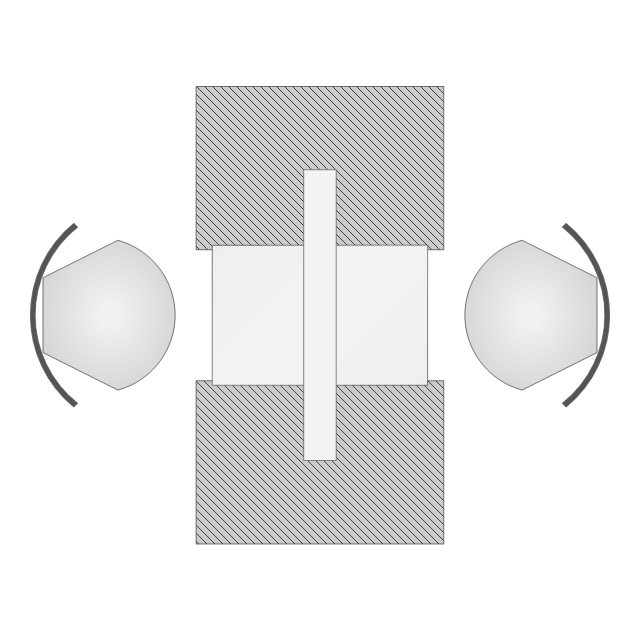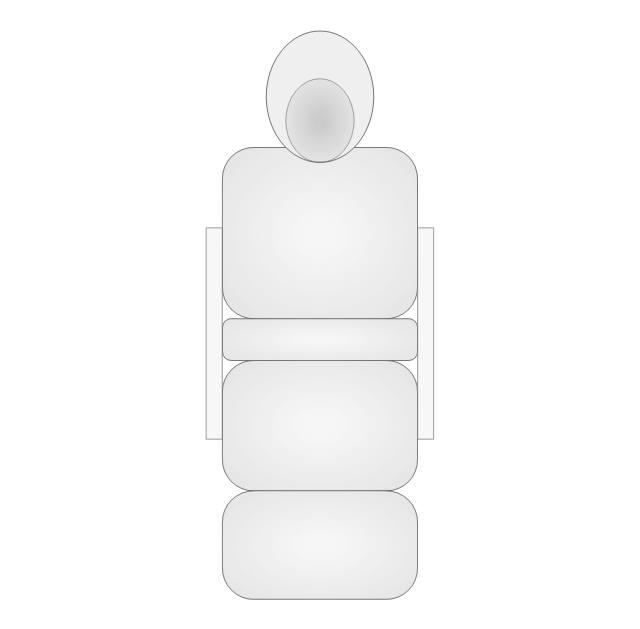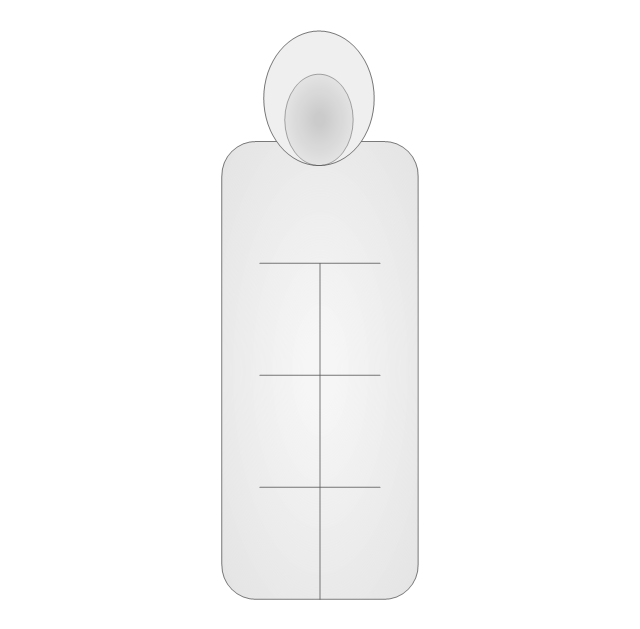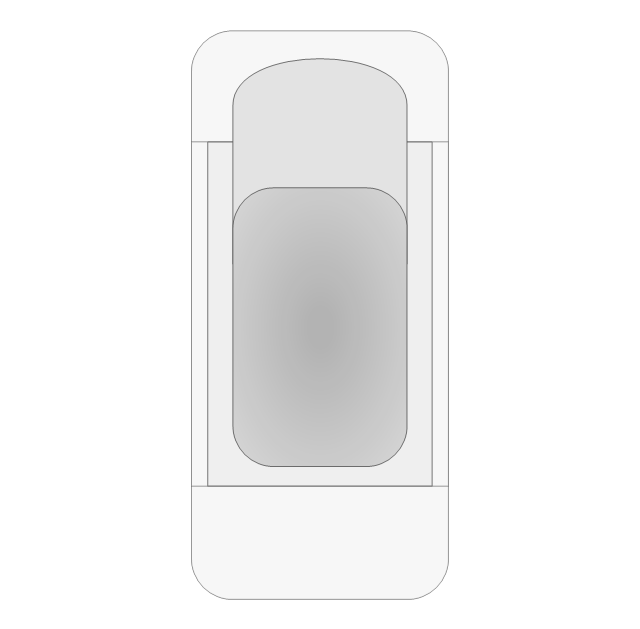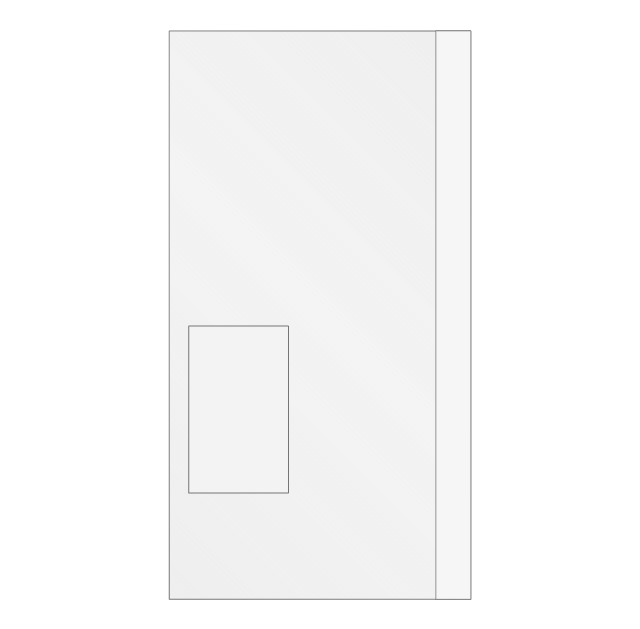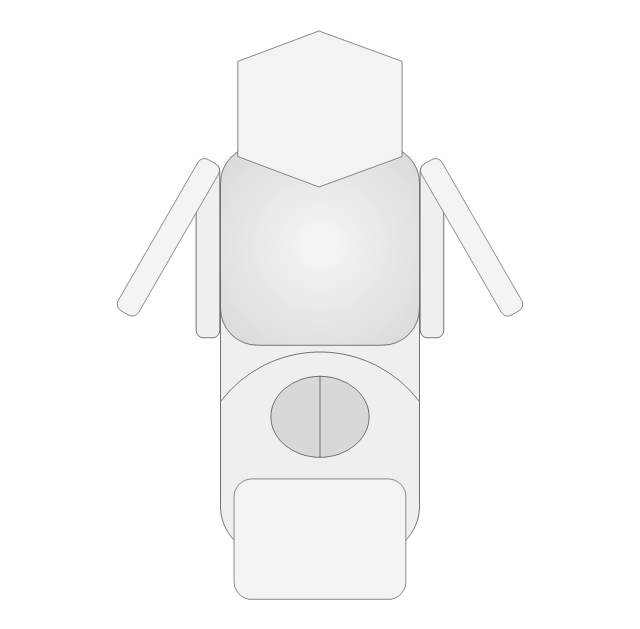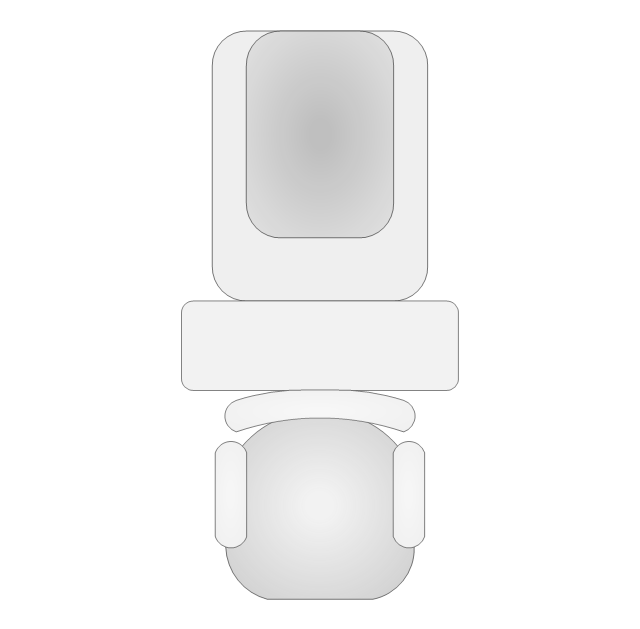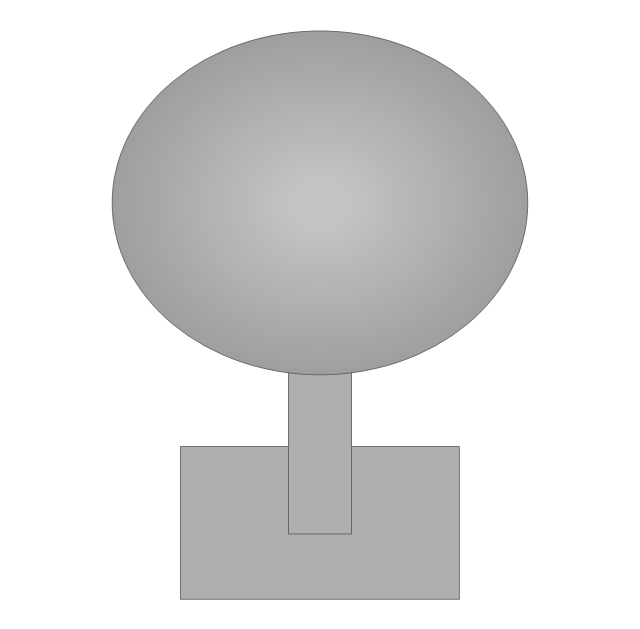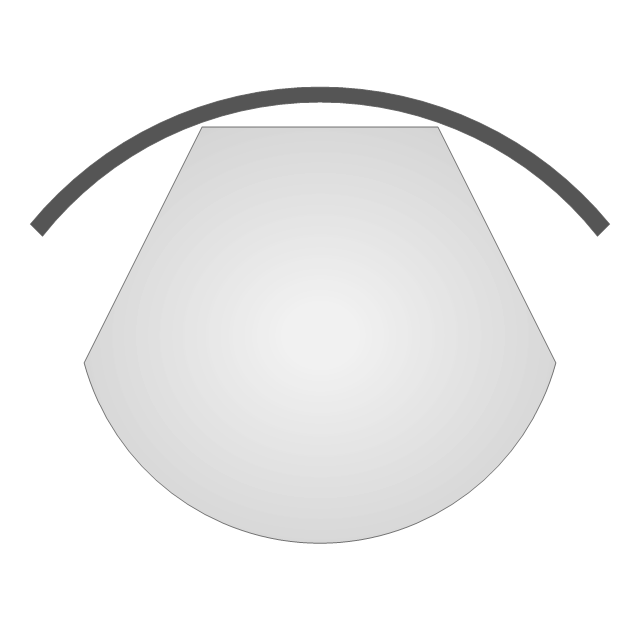This vector stencils library contains 11 symbols of spa equipment for drawing spa design floor plans and equipment layouts.
The vector stencils library "Spa" contains 11 symbols of day spa equipment.
"A day spa is a business which provides a variety of services for the purpose of improving health, beauty and relaxation through personal care treatments such as massages and facials. It is different from a beauty salon in that it contains facilities like sauna, pool, steam room and whirlpool that guests may use in addition to their treatment. In contrast, a destination spa offers similar services integrated into packages which include diet, exercise programs, instruction on wellness, life coaching, yoga and accommodations where participants reside for the duration of their stay. A resort-spa may also function as a day spa, if they allow access to patrons who are not guests of the hotel." [Day spa. Wikipedia]
Use the shapes library "Spa" to design equipment layout floor plans of day spa, beauty salon and nail studio using ConceptDraw PRO diagramming and vector drawing software.
The design elements library "Spa" is included in the Gym and Spa Area Plans solution from the Building Plans area of ConceptDraw Solution Park.
"A day spa is a business which provides a variety of services for the purpose of improving health, beauty and relaxation through personal care treatments such as massages and facials. It is different from a beauty salon in that it contains facilities like sauna, pool, steam room and whirlpool that guests may use in addition to their treatment. In contrast, a destination spa offers similar services integrated into packages which include diet, exercise programs, instruction on wellness, life coaching, yoga and accommodations where participants reside for the duration of their stay. A resort-spa may also function as a day spa, if they allow access to patrons who are not guests of the hotel." [Day spa. Wikipedia]
Use the shapes library "Spa" to design equipment layout floor plans of day spa, beauty salon and nail studio using ConceptDraw PRO diagramming and vector drawing software.
The design elements library "Spa" is included in the Gym and Spa Area Plans solution from the Building Plans area of ConceptDraw Solution Park.
This interior design sample depicts the layout of equipment, furniture and appliances on the gym floor plan.
"Exercise equipment is any apparatus or device used during physical activity to enhance the strength or conditioning effects of that exercise by providing either fixed or adjustable amounts of resistance, or to otherwise enhance the experience or outcome of an exercise routine.
Exercise equipment may also include such items as proper footgear, gloves, hydration equipment, etc.
It is important to use exercise equipment properly: inappropriate use of equipment can lead to injuries from mild to extreme." [Exercise equipment. Wikipedia]
The interior design example "Gym equipment layout floor plan" was created using the ConceptDraw PRO diagramming and vector drawing software extended with the Gym and Spa Area Plans solution from the Building Plans area of ConceptDraw Solution Park.
"Exercise equipment is any apparatus or device used during physical activity to enhance the strength or conditioning effects of that exercise by providing either fixed or adjustable amounts of resistance, or to otherwise enhance the experience or outcome of an exercise routine.
Exercise equipment may also include such items as proper footgear, gloves, hydration equipment, etc.
It is important to use exercise equipment properly: inappropriate use of equipment can lead to injuries from mild to extreme." [Exercise equipment. Wikipedia]
The interior design example "Gym equipment layout floor plan" was created using the ConceptDraw PRO diagramming and vector drawing software extended with the Gym and Spa Area Plans solution from the Building Plans area of ConceptDraw Solution Park.
How To use House Electrical Plan Software
How we can conduct the electricity at house correctly without a plan? It is impossible. The House electrical diagram depicts locations of switches, outlets, dimmers and lights, and lets understand how you will connect them. But design of House Electrical Plan looks a complex task at a glance, which requires a lot of tools and special experience. But now all is simple with all-inclusive floor plan software - ConceptDraw PRO. As a house electrical plan software, the ConceptDraw PRO contains libraries with a large range of professional lighting and electrical symbols, ready-to-use electrical plans samples and examples, and built-in templates for creating great-looking Home floor electrical plans. It is a fastest way to draw Electrical circuit diagrams, Electrical wiring and Circuit schematics, Digital circuits, Electrical equipment, House electrical plans, Satellite television, Cable television, Home cinema, Closed-circuit television when are used the tools of Electric and Telecom Plans Solution from ConceptDraw Solution Park. Files created in Visio for Mac app can be easily imported to ConceptDraw PRO. Also you may import stencils and even libraries. Try for free an alternative to Visio that Apple users recommend.
 Aerospace and Transport
Aerospace and Transport
This solution extends ConceptDraw PRO software with templates, samples and library of vector clipart for drawing the Aerospace and Transport Illustrations. It contains clipart of aerospace objects and transportation vehicles, office buildings and anci
- Design elements - Day spa equipment layout plan | Gym and Spa ...
- Gym and Spa Area Plans | Spa - Vector stencils library | Design ...
- Gym and Spa Area Plans | Design elements - Day spa equipment ...
- Design elements - Day spa equipment layout plan | Gym and Spa ...
- How to Draw a Floor Plan for SPA in ConceptDraw PRO | Gym and ...
- Design elements - Day spa equipment layout plan | Plant Layout ...
- Design elements - Day spa equipment layout plan | Gym and Spa ...
- Gym and Spa Area Plans | How to Draw a Floor Plan for SPA in ...
- Gym Equipments In Plan Vector
- How To Draw Building Plans | Gym Workout Plan | Gym Floor Plan ...
- Design elements - Day spa equipment layout plan | How to Draw a ...
- Design elements - Day spa equipment layout plan | Gym and Spa ...
- Gym and Spa Area Plans
- Design elements - Day spa equipment layout plan | How to draw ...
- Gym and Spa Area Plans | Gym equipment layout floor plan | Design ...
- Gym and Spa Area Plans | Gym equipment layout floor plan | Day ...
- How To Draw Building Plans | Design elements - Day spa ...
- Gym and Spa Area Plans | Design elements - Physical training plan ...
- How To Draw Building Plans | Design elements - Day spa ...
- How to Draw a Floor Plan for SPA in ConceptDraw PRO | Spa Floor ...
