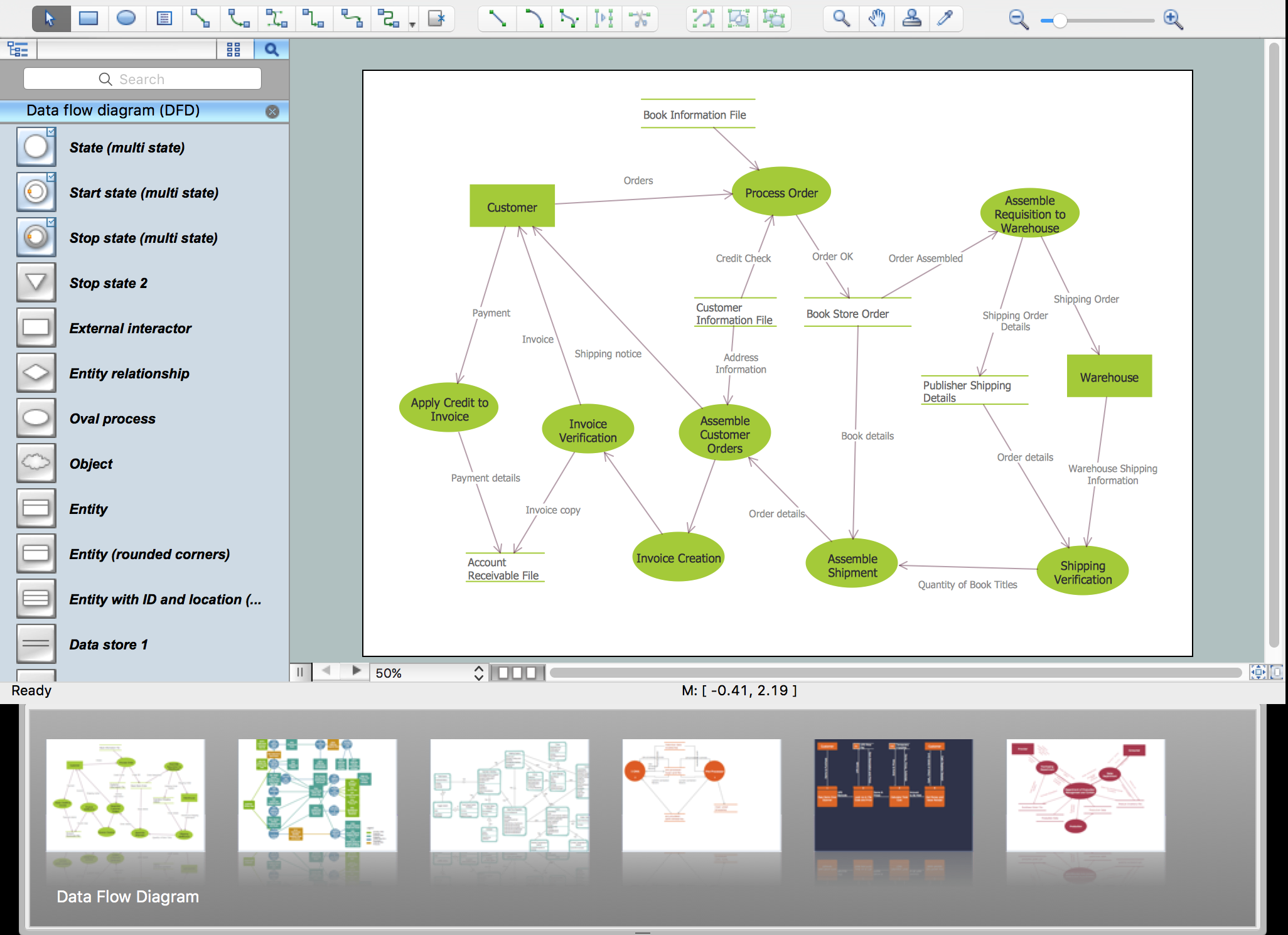The design elements library Site accessories contains 18 symbols of vehicle access control equipment (tollbooth, tollgate, parking fees payment box), a handicapped sign, outdoor lighting, and garbage receptacles.
"A site plan is an architectural plan, landscape architecture document, and a detailed engineering drawing of proposed improvements to a given lot. A site plan usually shows a building footprint, travelways, parking, drainage facilities, sanitary sewer lines, water lines, trails, lighting, and landscaping and garden elements." [Site plan. Wikipedia]
Use the Site accessories library to design plans, equipment layouts and maps of sites, parking lots, residential and commercial landscapes, parks, yards, plats, outdoor recreational facilities, and irrigation systems using ConceptDraw PRO diagramming and vector drawing software.
The design elements library Site accessories is contained in the Site Plans solution from the Building Plans area of ConceptDraw Solution Park.
"A site plan is an architectural plan, landscape architecture document, and a detailed engineering drawing of proposed improvements to a given lot. A site plan usually shows a building footprint, travelways, parking, drainage facilities, sanitary sewer lines, water lines, trails, lighting, and landscaping and garden elements." [Site plan. Wikipedia]
Use the Site accessories library to design plans, equipment layouts and maps of sites, parking lots, residential and commercial landscapes, parks, yards, plats, outdoor recreational facilities, and irrigation systems using ConceptDraw PRO diagramming and vector drawing software.
The design elements library Site accessories is contained in the Site Plans solution from the Building Plans area of ConceptDraw Solution Park.
Garrett IA Diagrams with ConceptDraw PRO
Garrett IA diagrams are used at development of Internet-resources, in particulars at projecting of interactions of web-resource elements. The diagram of information architecture of the web resource which is constructed correctly with necessary details presents to developers the resource in comprehensible and visual way.
 Site Plans
Site Plans
Vivid and enticing plan is the starting point in landscape design and site plan design, it reflects the main design idea and gives instantly a vision of the end result after implementation of this plan. Moreover site plan, architectural plan, detailed engineering documents and landscape sketches are obligatory when designing large projects of single and multi-floor buildings.
 ConceptDraw Solution Park
ConceptDraw Solution Park
ConceptDraw Solution Park collects graphic extensions, examples and learning materials
 AWS Architecture Diagrams
AWS Architecture Diagrams
AWS Architecture Diagrams with powerful drawing tools and numerous predesigned Amazon icons and AWS simple icons is the best for creation the AWS Architecture Diagrams, describing the use of Amazon Web Services or Amazon Cloud Services, their application for development and implementation the systems running on the AWS infrastructure. The multifarious samples give you the good understanding of AWS platform, its structure, services, resources and features, wide opportunities, advantages and benefits from their use; solution’s templates are essential and helpful when designing, description and implementing the AWS infrastructure based systems. Use them in technical documentation, advertising and marketing materials, in specifications, presentation slides, whitepapers, datasheets, posters, etc.
- Design elements - Site accessories | Architectural Design Bench ...
- Interior Design Site Plan - Design Elements | Landscape ...
- Design elements - Site accessories | ConceptDraw Solution Park ...
- How To use Landscape Design Software | Design elements - Site ...
- Landscape Architecture Drawing Symbols
- Chore charts with ConceptDraw PRO | Design elements - Site ...
- Building Drawing Design Element Site Plan | Landscape ...
- Interior Design Site Plan - Design Elements | Trees and plants ...
- Landscape Architecture with ConceptDraw PRO | Building Drawing ...
- Elements Of Design Architecture
- Interior Design Site Plan - Design Elements | Design elements - Site ...
- Site plan | Design elements - Site accessories | Travelways
- Ring Network Topology | Interior Design Site Plan - Design ...
- AWS Simple Icons for Architecture Diagrams | Design elements ...
- Bubble diagrams in Landscape Design with ConceptDraw PRO ...
- How To use House Electrical Plan Software | Design elements - Site ...
- Building Drawing Design Element Site Plan | AWS icons 2.0 | AWS ...
- Interior Design Site Plan - Design Elements | Landscape ...
- Building Drawing Design Element Site Plan | How To use Architect ...
- Site Plans | Building Drawing Software for Design Site Plan | Interior ...

